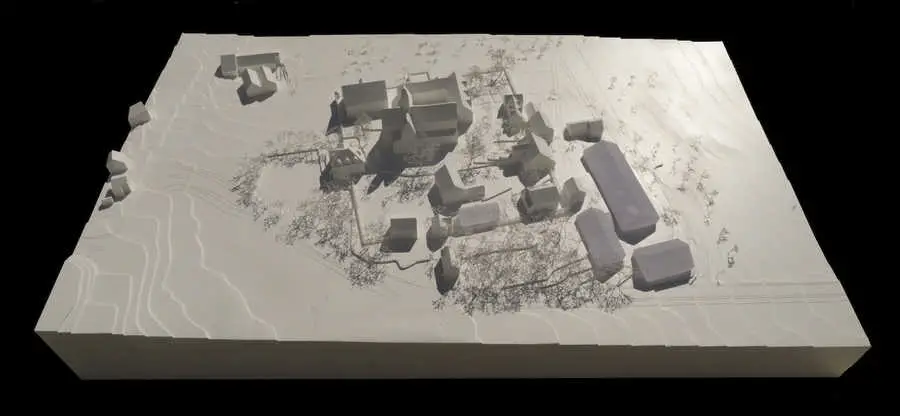Atelier Kempe Thill Architects, Dutch Architecture Studio, Design Office Holland
Atelier Kempe Thill Architects, The Netherlands
Contemporary Rotterdam Architecture Practice, Holland Design Firm Information + News
post updated 27 Apr 2021
Atelier Kempe Thill Architects Rotterdam – Studio Information
Atelier Kempe Thill – André Kempe + Oliver Thill
Since the nineties, contemporary architecture is being confronted with a contradictory phenomenon. Architects are asked on one hand to produce very neutral and anonymous buildings adaptable to different programs. On the other hand at the same time, they are asked to create very specific buildings easy to identify with unique spaces.
Atelier Kempe Thill – founded in 2000 by two German architects André Kempe (Freiberg, *68) and Oliver Thill (Karl-Marx-Stadt, *71) – takes this modern paradox very consciously as the point of departure of the work. The office tries to create structures that are neutral and economic as well as being specific and innovative. The aim of the work at Atelier Kempe Thill is to achieve “Specific Neutrality” that gives architecture the possibility to express the hidden vitality of our time.
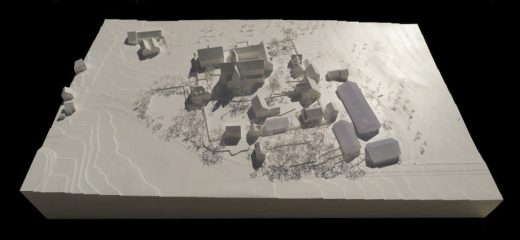
photo from architects practice
Work
Various commissions for public buildings, collective housing and urban planning in the Netherlands, Germany, Belgium and Austria
Realized works
Museum pavilion “light building”, Rotterdam – NL, 2001
Dutch pavilion IGA 2003 “Hedge building”, Rostock – Germany, 2003
Row houses Roosendaal – NL, 2005
Franz Liszt Concert Hall Raiding – AT, 2006
Apartment block Amsterdam-IJburg – NL, 2007
Museum for Traditional Crafts Veenhuizen – NL, 2008
Information centre Ministry of Justice Rotterdam – NL, 2008
Town houses Amsterdam-Osdorp – NL, 2008
Apartment tower Zwolle – NL, 2009
Open Air theatre Rotterdam – NL, 2009
Work under construction
Remodeling 1100 Apartments Uithoorn, 2002-2012
600 bed-youth hotel Prora, Germany, 2007 –
Work in planning
Urban Villa Rotterdam-Schiebroek – NL, 2005 –
Bicycle Bridge, Rotterdam, 2006 –
Housing block Den Haag – Moerwijk – NL, 2007-
Youth centre Amsterdam – Osdorp NL, 2007-
Remodeling railway viaduct Rotterdam – NL, 2007-
Housing project Tienen, Belgium, 2007-
Office- and housing tower “Confucius” Amsterdam – Geuzenveld – NL, 2008-
Junkie Hotel Amsterdam-ZO – NL, 2008-
Apartment tower Almere- NL, 2008-
Parliament of the German-speaking Community Eupen – BE, 2008-
Prizes / awards for Atelier Kempe Thill
Winner Europan 5 Rotterdam / NL (1999)
Winner ‘the house of the 21st century” Roosendaal / NL (2001)
Bauwelt Award, Germany (2003)
Detail award, Germany (2005)
Rotterdam – Maaskant Prize for Young Architects, Netherlands (2005)
Design Vanguard 2007, USA (2007)
Burgenländischer Architekturpreis / Austria (2008)
Detail award, Germany (2009)
CV ANDRE’ KEMPE
Born 21. 06. 1968 in Freiberg (DDR – East Germany)
1990-1996 Technische Universiteit in Dresden
1993 – urban studies in Paris about the “villes nouvelles”
1994- urban studies in Tokyo about “shibuya”
2000 Atelier Kempe Thill in Rotterdam / The Netherlands
1999- visiting lectureship TU Delft, Academie van Bouwkunst Arnhem, Academie van Bouwkunst Rotterdam
2003- board member Young European Architects
CV OLIVER THILL
Born 02.01. 1971 in Karl Marx Stadt (DDR – East Germany)
1990-1996 Technische Universiteit in Dresden
1993- urban studies in Paris about the “villes nouvelles”
1994- urban studies in Tokyo about “shibuya”
2000 Atelier Kempe Thill in Rotterdam / The Netherlands
since 1999- visiting lectureship TU Delft, Academie van Bouwkunst Arnhem,
Academie van Bouwkunst Rotterdam, Berlage Institute Rotterdam
More information re Atelier Kempe Thill online soon
Location: van Nelleweg 8065, Rotterdam, The Netherlands, western Europe
Rotterdam Architect Practice Information
Website : www.atelierkempethill.com
Rotterdam Architects : key contemporary architecture studios in this city
Rotterdam Architectural Designs
Contemporary Architecture in Rotterdam – architectural selection below:
SAWA, Lloydquarter
Design: Mei architects and planners
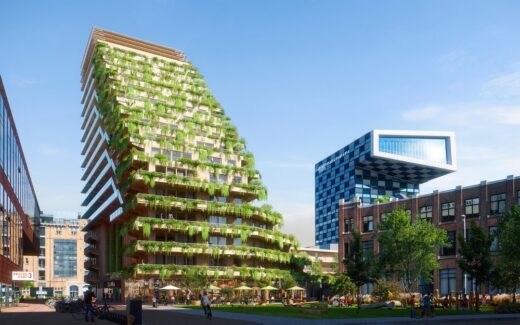
image © WAX
SAWA wooden building Lloydquarter
Design: MVRDV, architects
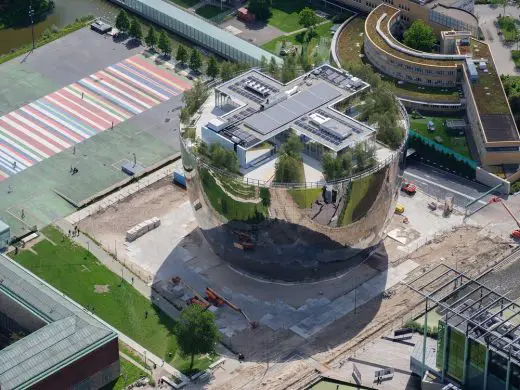
Aerial photograph of Depot Boijmans Van Beuningen © Ossip van Duivenbode
Museum Boijmans Van Beuningen
World’s largest Floating Office Building, Rijnhaven harbor
Architecture: Powerhouse Company
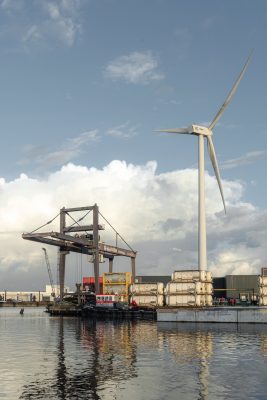
photo : Sebastian van Damme
World’s largest Floating Office Building
Comments / photos for the Atelier Kempe Thill Architects page welcome

