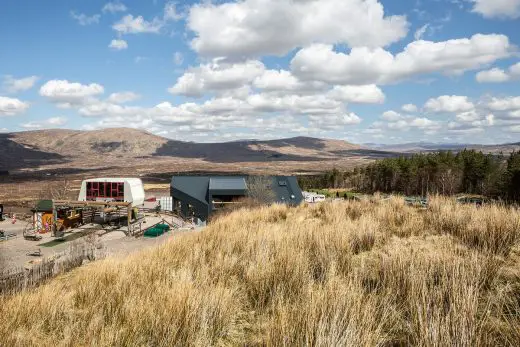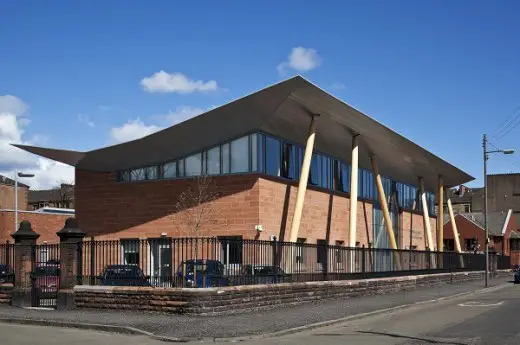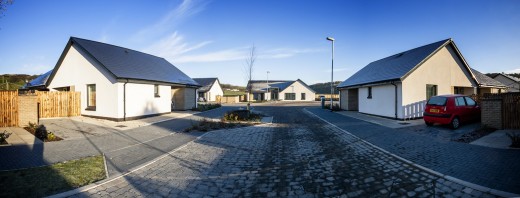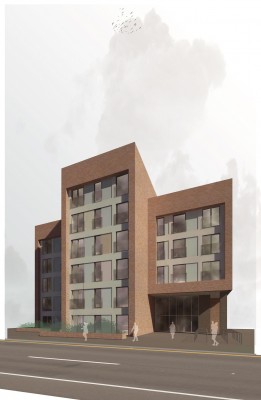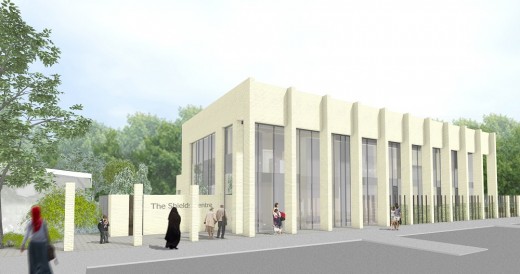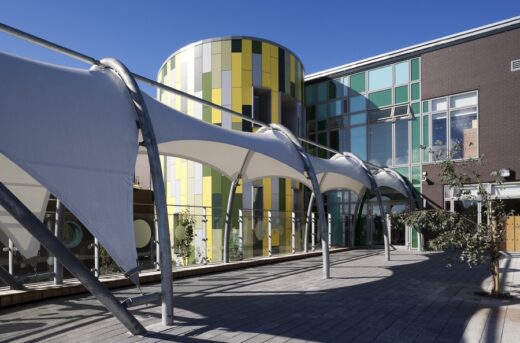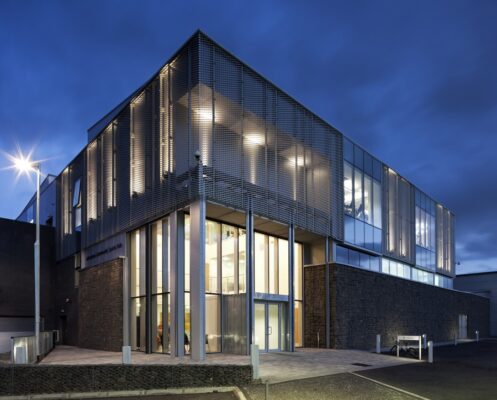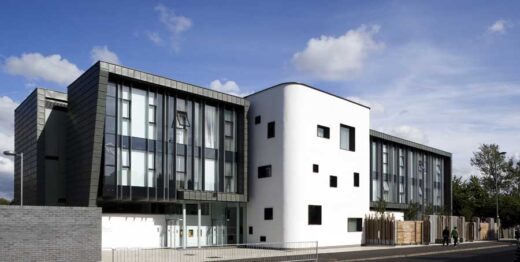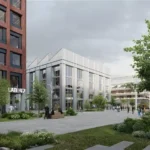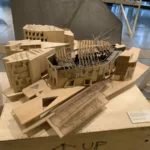anderson bell + christie Architects, Buildings, ab+c Architecture, Scottish Design Office, Studio
anderson bell + christie
Contemporary Scottish Architects Practice – Design Studio Glasgow, Strathclyde, Scotland UK
post updated 22 May 2025
Recent anderson bell + christie buildings + designs
31 Dec 2022
Glencoe Base Station, Glencoe Mountain Resort, western Scotland
photo © Keith Hunter Photography
Glencoe Base Station Building
The new Base Station links directly to the skiing facilities and provides a cafe/bar, main reception and 24-hour WC facilities accessible to campers and users of the building.
9 Dec 2013:
Anderson Bell Christie’s design guidance for Loch Lomond and the Trossachs National Park was commended in the 2013 Scottish Awards for Quality in Planning. The judges awarded this commendation because “over the time that the design guide has been operating (four years) it has proved to be a tested example of good policy being applied in practice. The guide has been influential and helped to enhance design, particularly for houses in the countryside, and has been respected by many applicants and developers as a way of providing clarity on what it, or is not, acceptable”.
anderson bell + christie News
William Quarrier Scottish Epilepsy Centre, Govan
photo © Keith Hunter
Our William Quarrier Scottish Epilepsy Centre in Govan was commended in the 2013 GIA Design Awards, and is a finalist in the Scottish Property Awards.
St Beya Gardens project, Millport
photo © Anderson Bell Christie
Our St Beya Gardens project in Millport for North Ayrshire Council was officially opened last month, and all 12 bungalows are now occupied.
Bhaltos Outdoor Education Centre, Isle of Lewis (site photo below)
photo © Anderson Bell Christie
We are delighted to have been appointed by Comhairle nan Eilean Siar to design an outdoor learning centre on a beautiful site, overlooking Cliff Beach on the Isle of Lewis. The centre will “set the benchmark within the Western Isles for high quality facilities and operations that make the best use of the outstanding natural habitat of the area”.
Tyne Tees site, Newcastle
picture © Anderson Bell Christie
Anderson Bell Christie have recently secured planning permission for a six storey apartment block containing 30 homes on the site of the former Tyne Tees Television Studios.
East Pollokshields Health Centre
image © Anderson Bell Christie
We have been commissioned to design East Pollokshields Primary Care Centre for NHS Greater Glasgow and Clyde.
Scottish Civic Trust My Place Awards
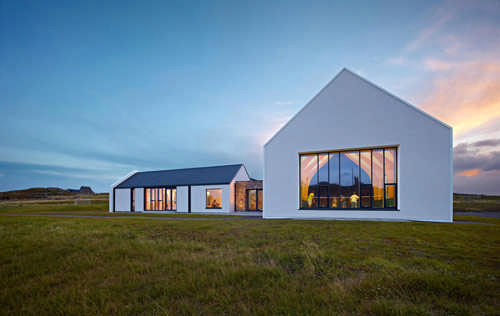
image from the Scottish Civic Trust
Scottish Civic Trust My Place Awards – 28 Mar 2013
Winner: An Cridhe – the Isle of Coll’s new community centre, designed by Anderson Bell Christie.
This building in the Western Isles has won the top prize in the Scottish Civic Trust My Place Awards. The Awards were presented by the Planning Minister for Scotland on Thursday 28 March.
26 Nov 2012
Benview Campus, Ruchill, Glasgow, Scotland
photo © Keith Hunter
Benview Campus Ruchill – featured on the Glasgow Architecture website
A new education campus within Ruchill Park for Glasgow City Council.
Benview Campus is located on a spectacular elevated site in the middle of Ruchill Park in Glasgow. It combines a denominational and non-denominational primary school, a pre-five facility and a special needs unit for autistic children.
26 Nov 2012
Johnstone Community Sports Hub, Glasgow, Scotland
photo © Keith Hunter
Johnstone Community Sports Hub – featured on the Glasgow Architecture website
This new development is intended to provide Johnstone High School with a new “civic” focal point. The existing school and sports hall are disconnected from the community, and perceived as over exposed – a consequence of their location. This new sports hub provides a high quality landmark and community hub.
Recent anderson bell + christie Designs
Elderview Regeneration, Glasgow, Scotland
Elderview, Govan, won the Herald Property Awards 2012 (best regeneration project). This is the latest residential project by this architecture office in Govan and is a mixed-tenure development of 108 new homes for Elderpark Housing Association and CCG Homes.
7 Mar 2011
Civic Trust Award Winner
2 Nov 2010
Best Building in Scotland – shortlisted
The West Centre, Drumchapel, north west Glasgow, Scotland
photo © Keith Hunter
West Centre
Anderson Bell Christie’s designs for the West Centre have been shortlisted for the UK’s richest architectural prize, the RIAS Andrew Doolan Best Building in Scotland Award which is jointly funded by the Scottish Government and the family of the late Andrew Doolan who founded the award. This building is a healthcare facility for children, young people and families which combines a number of social work and primary healthcare facilities in one building and serves a large area of Glasgow and West of Scotland.
Key anderson bell + christie Buildings – featured
Auchterarder School, Perth & Kinross, Scotland
–
Auchterarder School
The Community School of Auchterarder near Gleneagles is an entirely new campus, run by Education & Children’s Services, Perth & Kinross Council. Completed in autumn 2004, it provides improved facilities and increased accommodation for children of all ages: nursery, primary, secondary and also provision for adults in line with the Council’s commitment to Life Long Learning.
Silverhills Housing, Roseneath, Scotland
Silverhills Housing
This innovative, affordable rural housing for Dunbritton Housing Association has flexible, home/work layouts. The buildings are based on the narrow plans and proportions of traditional rural houses. They benefit from passive solar gain during winter months with a southwest facing orientation and incorporate solar water heating tiles. The main contractor, a family run local firm, Stewart & Shields, committed to undertaking specialist construction training for the erection of the TekHAUS SIPS Superstructure.
More buildings / projects by ab+c architects online soon
Location: 382 Great Western Road, Glasgow, G4 9HT, Scotland
anderson bell + christie Glasgow – Practice Information
ab+c – architect office based in Glasgow
anderson bell + christie, Glasgow design studio
The Cottages : Scottish Design Awards 2007 – Affordable Housing Shortlist
Comments / photos for the anderson bell + christie Architecture page welcome
Website: www.andersonbellchristie.com
