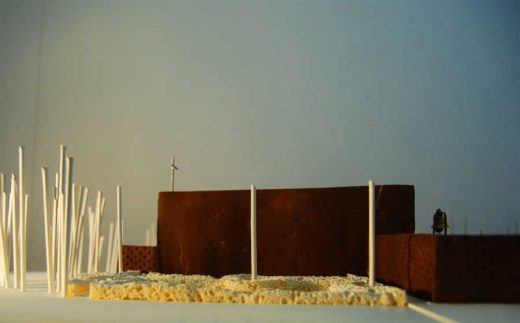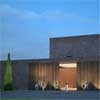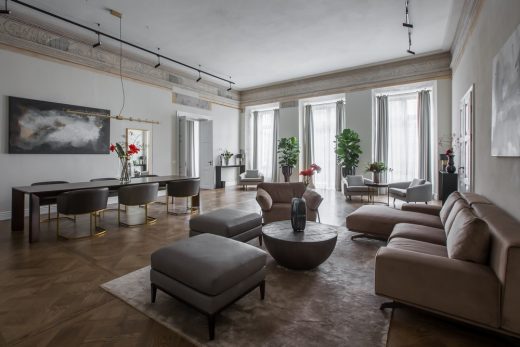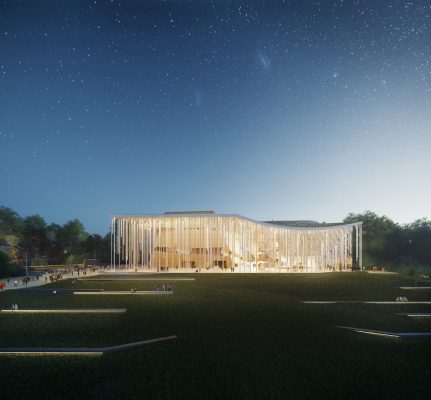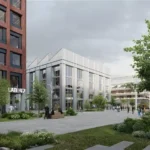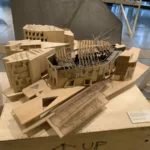4 PLIUS Architects, Building Photos, Vilnius Design Studio, Projects, Office News
4 PLIUS Architecture : Vilnius Architects
4 PLIUS Architektai – Contemporary Architecture Practice, Vilnius, Lithuania
post updated 30 May 2021
4 PLIUS – Key Projects
Key designs by this architecture practice, alphabetical:
San Brunon Parish Complex, Klaipeda, Lithuania
Date built: 2009
Library in Utena, Lithuania
Date built: 2008
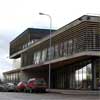
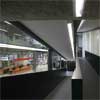
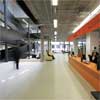
photographs : J.Kamenskas
Parish Church in Pašilaiciai, Vilnius, Lithuania – 1st Prize, Design Competition
Date built: 2008
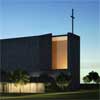
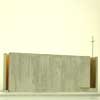
pictures from architect
Family house, Kaunas, Lithuania
Date built: 2004
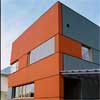
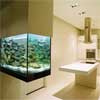
photo : Tomas Lopata
Ausros namai Housing, Kaunas, Lithuania
Date built: 2006
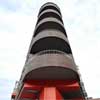
picture : Tomas Lopata
Library of Šiauliai University, Lithuania
Date built: –
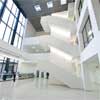
image : J.Kamenskas
More architecture projects by 4 PLIUS online soon
Location: Vilnius, Lithuania, Eastern Europe
Vilnius Architects Practice Information
Practice based in Vilnius, Lithuania
Lithuanian Architect studio – contact details
Number of Employees: 6
Year established: 2001
Address: Z. Sierakausko g. 27-24, Vilnius 03101, Lithuania
Phone: +370 5 265 0015
Competitions
Competitions, reverse chronological:
1st Prize, Competition in the Urban-Architectural Concept for the Development of Area “Business Triangle”, Vilnius 2008
1st Prize, Design Competition, Parish Church in Pašilaiciai, Vilnius 2008
International ideas competition “Laisves aleja -european communication space”, Kaunas, 2005, honourable mention
Extension of Utena public library, Utena 2004, I prize
Monument in commemoration of 750th anniversary of coronation of King Mindaugas (sculptor D. Liškevicius), Vilnius 2002
Residence of Lithuanian Embassy in Warsaw, 2001, I-II prize
Reconstruction of Varena public library, Varena, 2000, I prize
Development programme for the Quarter between Taikos Ave., Jurininku Ave., Varpu and Laukininku St. undeveloped area and the park at residential quarter in the southern part of the city, Klaipeda, 2000, II prize
Architectural solution for Klaipeda castle Big Tower, 1999, II prize
Territory between the River Dane, Pilies St.., Joint venture “Baltic Shipyard”and suggestions for Curonian Lagoon infrastructure projects, 1998, III prize
6th International Plein Air Architectural Competition Szczecin 96, “Concept for development of areas adjacent to the planned upgrading of auxiliary city-airport in Sczecin-Dabie for sport and leisure functions”, Sczecin,Poland, 1996, IV prize (co-authors M. Mankus, Š. Kiaune)
Layout of the territory between the Uosto St., Sankryžos St. and Naujosios uosto St., 1996, III prize
Awards
Awards, reverse chronological:
2008 International exhibition “Lithuanian architecture 2005 – 2007: Glance at Yourself”, Vilnius, Grand Prix “1/5 Meter”
2004 Annual Exhibition of AAL Kaunas Branch, diploma for the best project in the public buildings category (reconstruction of Utena A. and V. Miskiniai public library
2004 Annual Exhibition of AAL Kaunas Branch, diploma for the best interior realization (Office of the joint venture “Plastena”)
2003 International exhibition “Lithuanian architecture 2000 – 2003: Glance at Yourself”, diploma (for reconstruction of a private house at Sukileliu Ave., Kaunas);
2003 International exhibition “Lithuanian architecture 2000 – 2003: Glance at Yourself”, diploma (for the project for a monument for the occasion of 750th anniversary of coronation of King Mindaugas);
2003
International exhibition “Lithuanian architecture 2000 – 2003: Glance at Yourself”, diploma (for the Sport and Culture Palace in Kaunas, co-authors A.Bublys ,G.Balcytis, E.Miliunas, L.Tuleikis);
2003 Acknoledgement of Kaunas mayor “For Distinguished Signs of Culture to the City”
2002 AAL exhibition “Architecture of Vilnius”, diploma (for the project for a monument for the occasion of 750th anniversary of coronation of King Mindaugas)
1998 Yearly exhibition of AAL (Architects Association of Lithuania) Kaunas Branch, diploma for the best project in the urban category (territory between the River Dane, Pilies St., Joint venture “Baltic Shipyard”and suggestions for Curonian Lagoon infrastructure projects)
Exhibitions: (chronological listing, starting with the most recent one) Exhibitions:
2008 International exhibition “Lithuanian architecture 2005 – 2007: Glance at Yourself”, Vilnius
2007 Exhibition “Architecture of Vilnius 2005-2006”
2005 DAZ centre “EMERGING IDENTITIES – EAST!!” Berlin.
2004 Annual exhibition of AAL (Architects Association of Lithuania)
2003 International exhibition “Lithuanian architecture 2000 – 2003: Glance at Yourself”, Vilnius
2003 Annual exhibition of AAL
2002 AAL exhibition “Architecture of Vilnius 2002”
2002 “East-East”, Exhibition of Lithuanian and Japanese Architecture, Kaunas
2000 Annual exhibition of AAL
Lithuania Building News
Architectural Projects in this Baltic State + Key New Property Designs, alphabetical:
Lithuania Architecture Designs, chronological list
Hotel Pacai, Vilnius
Architect: Saulius Mikštas
image courtesy of architects
Hotel Pacai in Vilnius
New accommodation for Design Hotels located within what is regarded as the most magnificent 17th century mansion of the Grand Duchy of Lithuania. The property offers 104 guest rooms, 2 conference spaces, a lounge bar, and 2 dining outlets.
Design: Orange Architects, in collaboration with ABT and Felixx
image courtesy of architects
National Concert Hall Competition in Vilnius
The architectural concept for the National Concert Hall is based on the duality of two spatial themes: ‘the mountain’ and ‘the cloud’.
Comments / photos for the 4 PLIUS Architecture page welcome
Website: www.4plius.com
