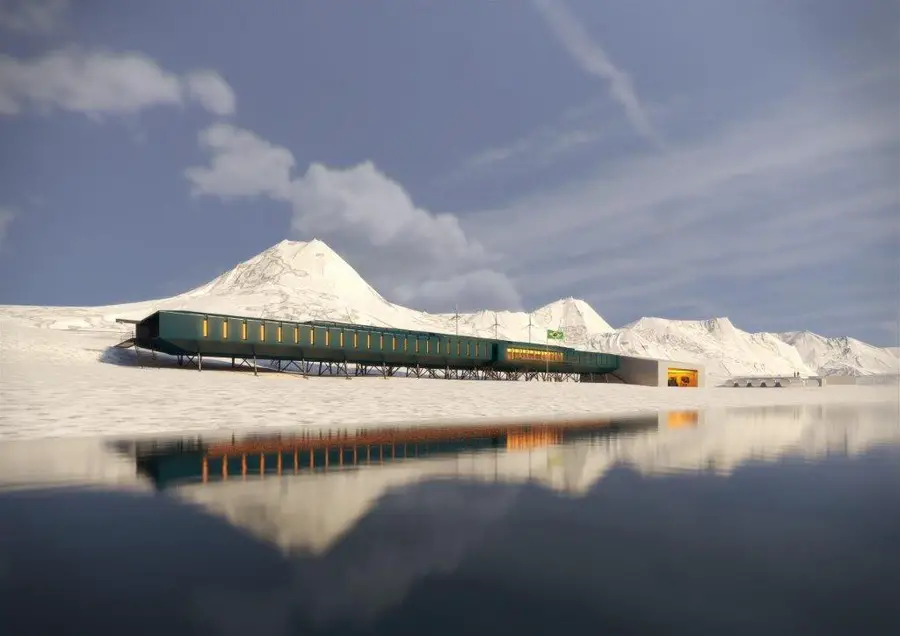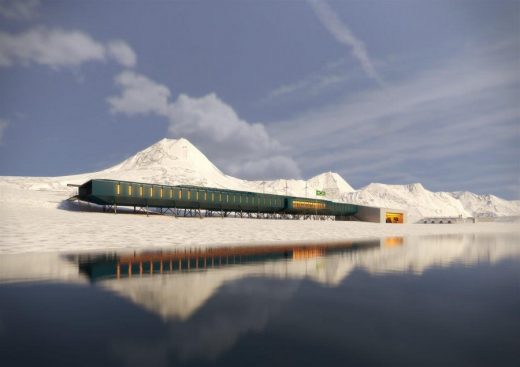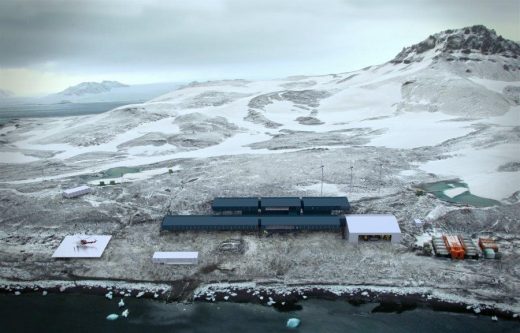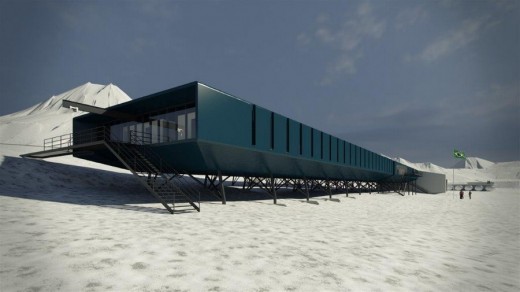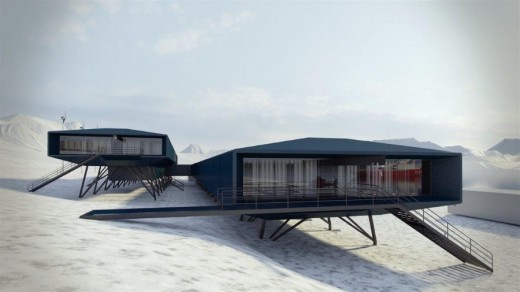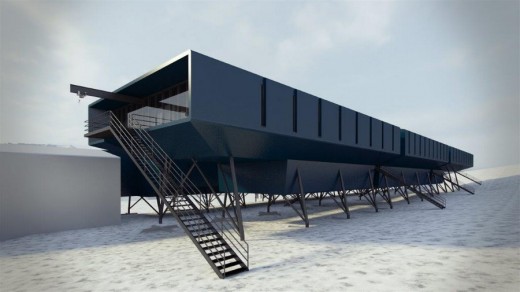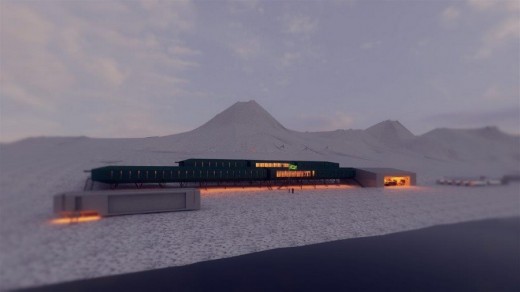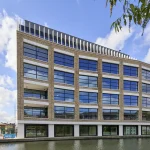Comandante Ferraz Antarctic Station, Research Building Development, Architecture Images
Comandante Ferraz Antarctic Station News
Brazilian Research Building Reconstruction design by ESTÚDIO 41 Arquitetura
29 Feb 2016
Comandante Ferraz Antarctic Station Building
Design: ESTÚDIO 41 Arquitetura
Location: Antarctica
Comandante Ferraz Antarctic Station Design
This project won the international tender for the reconstruction of the Brazilian station in Antarctica.
In certain places around the world nature sometimes creates adverse conditions for the human body. In these places, thinking a building is almost like designing a costume, an artifact that protects and comforts a person. It’s a technological performance problem that must be combined with esthetics. Achieving the human well being is more than working notions like comfort or security; it’s also working spaces in their perceptual and symbolic dimensions.
A shelter, a safe place. The new home of Brazil in Antarctica. A place of protection and gathering of people for the production of scientific knowledge.
Thus is faced with the task of designing the new Comandante Ferraz Antarctic Station.
The void left by the fire occurred in 2012 carries symbolism of this new construction’s importance; it represents the Brazilian presence in Antarctica as the possibility of scientific contribution together with the international community. Also represents an opportunity for the Brazilian technological development for architecture and domestic industry.
On the other hand, the design process leads gradually to the understanding of the fragility of human life and how one should act to solve constructive, functional and sensory problems. Accordingly, the decisions are taken carefully, since it is necessary to respect nature and understand that there are challenges to overcome before reaching the building built.
The proposal for Ferraz Station starts with the interpretation of the territory and geographical conditions of the region. Thus, the deployment of proposed buildings takes into account the topography of Keller Peninsula and the preservation needs in the areas of animal and plant life surrounding, among other factors. Several conditions set by the Environmental Zoning of Use are followed, to minimize impacts on nature.
The sectors are organized into functional blocks that distribute uses. The upper block, at the level +9.10, home cabins, service areas and the dining / living. The lower block at level +5.95, laboratories and areas of operation and maintenance were incorporated. This same block houses the garage and the main barn, located at level +2.50.
A cross block, also at level +5.95, brings together social and recreation uses. In this excerpt are positioned video room / auditorium, a lan house, a meeting / conferencing, library, and living.
The deployment is completed with photovoltaic plants, to the north, and at south-west, wind turbines VAWT.
Comandante Ferraz Antarctic Station – Building Information
Authors: ESTÚDIO 41 Arquitetura
Emerson Vidigal , Eron Costin, Fabio Henrique Faria, João Gabriel Rosa, Dario Corrêa Durce, Moacir Zancopé Jr.
Team: Martin Goic, Fernando Moleta, Felipe Santos, Alexandre Kenji, Rafael Fischer
Complementary projects: AFA CONSULT
Structures: Rui Furtado, Filipe Arteiro; Geotechnical: Rui Furtado, Filipe Arteiro, Filipe Afonso;
Hydraulic: Paulo Silva, Alexandra Vicente; Mechanical Systems: Marco
Carvalho, Isabel Sarmento, Tiago Teixeira; Electrical installations: Raul Serafim, Luis Oliveira;
Telecommunications: Raul Serafim, Luis Oliveira; Fire Safety: Maria da Luz
Santiago; Solid Waste: João Oliveira; Acoustics: Octávio Inácio.
Consultants: Envelopment: Stephan Heinlein, Geotechnics: Pedro Huergo, Arq. Guido
Petinelli, Environment and Energy (PETINELLI); Mechanical Engineer Eduardo Brofman, Environment and Energy;
Eng. Eduardo Ribeiro, Installations; Arq. Carlos Garmatter, Safety and Fire Prevention; Eng. Ricardo Dias, Structures; Eng. Bruno Martinez, Environment and Energy (PETINELLI);
Eng. Andre Belloni, Environment and Energy (PETINELLI); Eng. Josiele Patias, Geotechnics
Comandante Ferraz Antarctic Station information / images from ESTÚDIO 41 Arquitetura
Location: Admiralty Bay, King George Island, Antarctica
Antarctica Research Stations
Architectural Design
Argentina Architecture
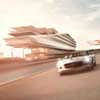
picture from architects
Comments / photos for the Comandante Ferraz Antarctic Station design by ESTÚDIO 41 Arquitetura page welcome
Website: ESTÚDIO 41 Arquitetura

