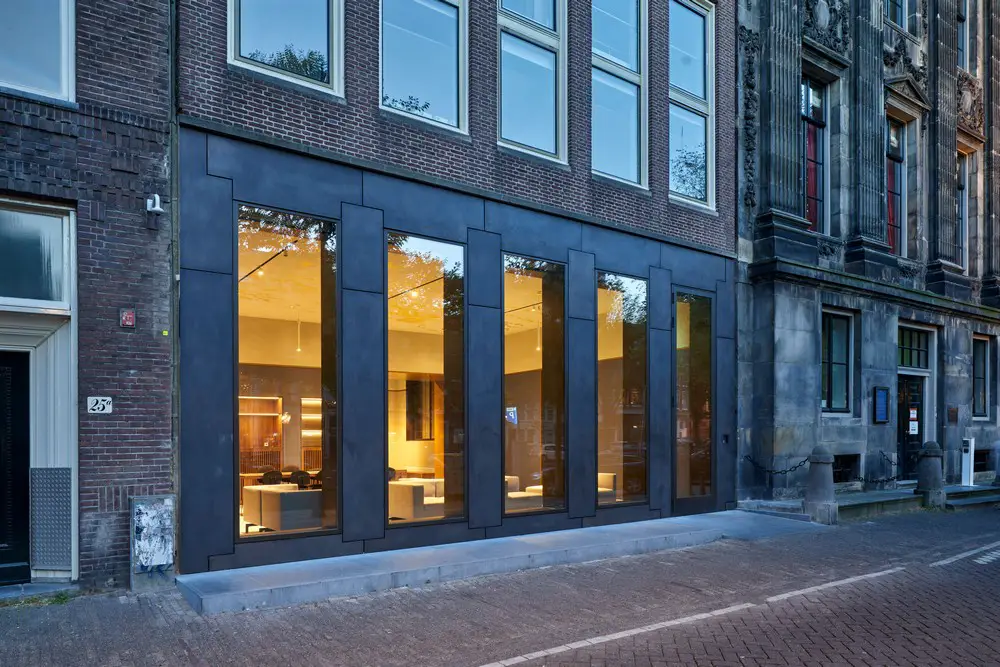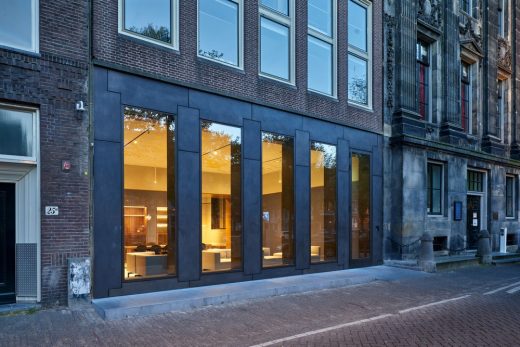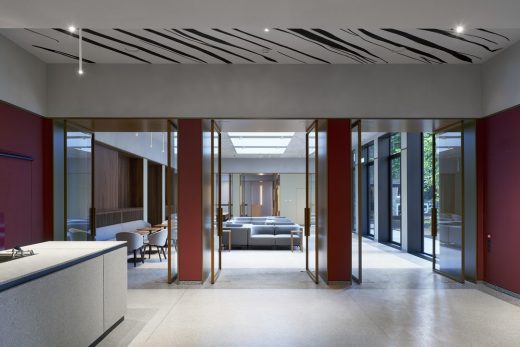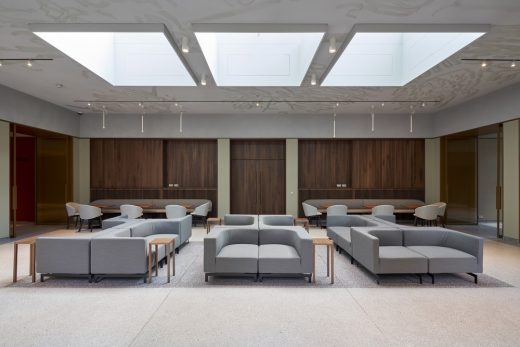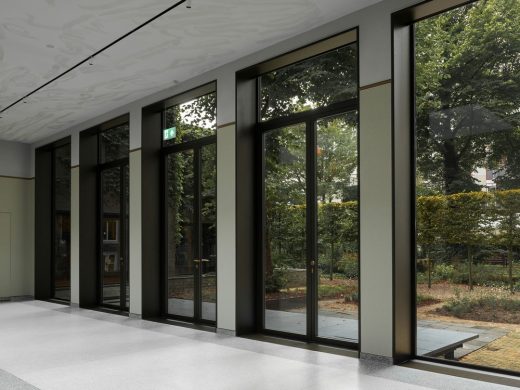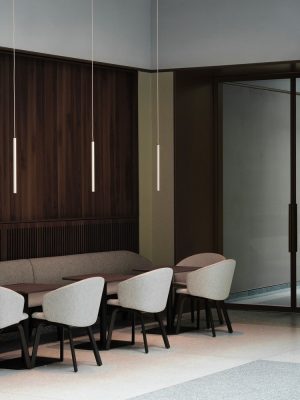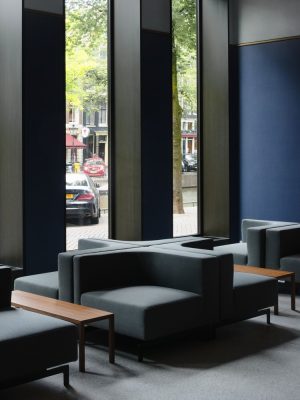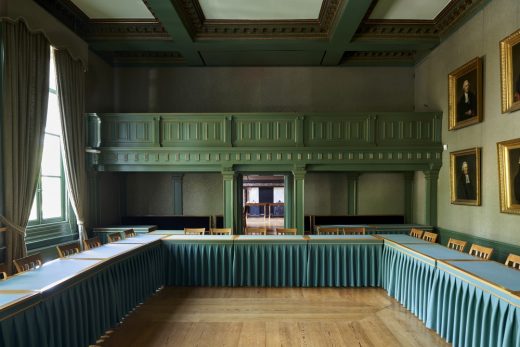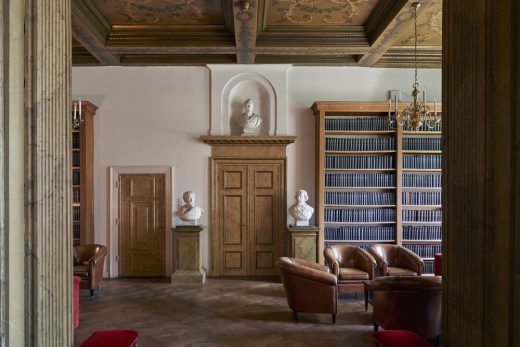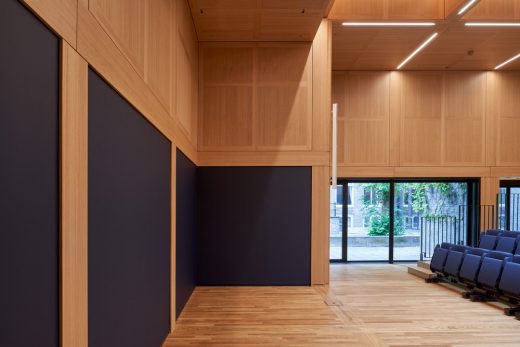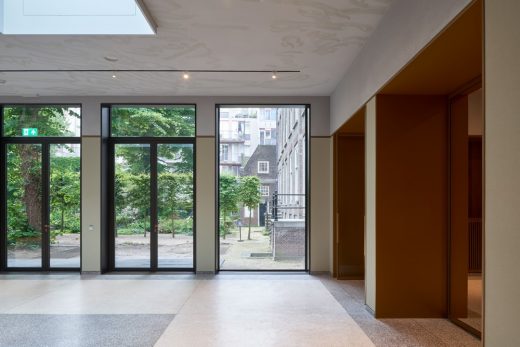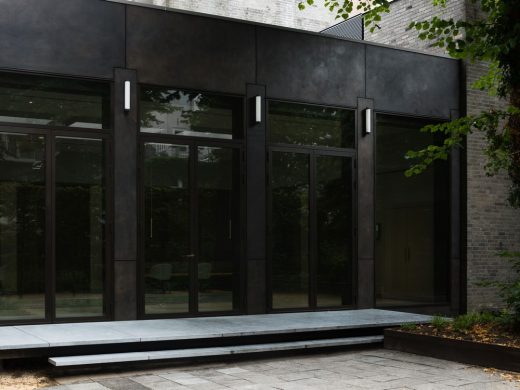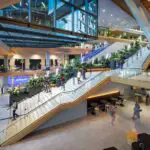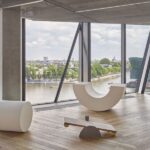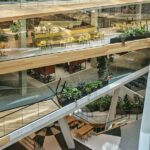Trippenhuis Complex, Dutch Building Transformation and Renovation, Dutch Historical Architecture Images
Trippenhuis Arts and Sciences Complex in Amsterdam
The Royal Netherlands Academy of Arts and Sciences Redevelopment in Holland – design by Office Winhov
4 Dec 2019
Trippenhuis Complex Amsterdam
Architects: Office Winhov
Location: Kloveniersburgwal 27 – 31, Amsterdam, Holland, The Netherlands
The Royal Netherlands Academy of Arts and Sciences (KNAW) is the proud tenant of the Trippenhuis Complex in Amsterdam. The Trippenhuis is part of a complex of several buildings along the Kloveniersburgwal in the historic center of Amsterdam and is owned by the Central Government Real Estate Agency. The Trippenhuis was built between 1660 and 1662 for the brothers Louis and Hendrick Trip, rich traders in arms and ammunition. The design is by Justus Vingboons. The Trippenhuis is one of the leading examples of Dutch classicism in Amsterdam and one of the few canal houses with both a monumental front and rear façade.
Although the building has been transformed over the years with divergent concepts, it has retained its essential glory. The current complex consists of several additional buildings that are partly connected to each other and together form the Trippenhuis complex as an ensemble. The KNAW has been housed in the Trippenhuis since 1812 and the complex offers space for employees and guests. Meetings and symposia are held in the monumental building and the adjacent premises.
The spatial layout of the Trippenhuis is characterized by a structure of halls and rooms along the facades, with the corridors, stairs and light shafts in the center of the building. These halls, such as the Rembrandt Hall – where the Night Watch once hung – are defined by their ceremonial use, proportion, wall finishes and ceiling decoration. This system of spaces were the main reference for the design of the new public reception areas of the KNAW and the major renovation of the auditorium.
The design for the new reception area by Office Winhov consists of an enfilade of rooms and halls, extending from the historic entrance in the Trippenhuis to the renovated auditorium in the garden at the rear of the complex. New facilities, supporting maintenance equipment and technology are seamlessly integrated into the design. In the reception area, just like in the Trippenhuis, each room is characterized by its use, proportion, the incidence of light, material and the use of color. In the new public areas, colors and design motifs from the historic building return in a contemporary manner. The facades on the street side and the courtyard are clad with cast, bronze panels; a reference to the ‘metal trade’ business of the original residents.
The new, visibly clear reception and auditorium enable the KNAW to redefine their changing role in society. The areas visibly contribute to the transformation of the closed institution on the Kloveniersburgwal with an inviting and representative “face” to the city of Amsterdam.
For the monumental parts of the Trippenhuis a long-term vision has been written by HOEK architecture & preservation.
Trippenhuis Arts and Sciences Complex, Amsterdam – Building Information
Interior design: Office Winhov
Location: Kloveniersburgwal 27 – 31, Amsterdam, Holland
Design team: Joost Hovenier, Uri Gilad, Anna Karina Janssen, Charles Hueber, Carlo van Steen, Steven Reisinger, Rutger van der Meer, Myrsini Alexandridi, Rogier van den Brink, Moniek Kamphuis; maintenance and fire safety in monumental part i.s.m. Corner Architecture
Program: reception rooms and lecture hall Monumental status: National monument Original design Kloveniersburgwal 29-29a: Justus Vingboons (building Kloveniersburgwal 29)
Design: from 09-15 to 10-16 Execution: from 09-17 to 04-19 Commissioning: 05-19
Client competition: Central Government Real Estate Agency Client construction contract: Central Government Real Estate Agency
Urban development plan: – Garden: Copijn (green roof) Landscape architecture: – Interior: Office Winhov Art: Evi Vingerling
Manufacturer: Bouwadviesbureau Strackee Installations: Aprin (E-installations); Lte (W-installations) Building physics: Cauberg Huychen / DPA Other advice: Archisupport, Theater advice
Contractor: Schakel and Schrale (architectural); BAM (installations)
Rooms new reception; incl Tinbergenzaal, excl. Monumental buildings:
Gross area: 900 sqm
Net area: 720 sqm
Property 27-31:
Gross area: 7300 sqm
Net area: 6080 sqm
Construction costs: – Sustainability class: –
Client: Government Real Estate Agency, Liesbeth Kooy
Contractor: Eric Brussé
Materials used: Facade: bronze siding (Koninklijke Eijsbouts); facade frames of insulated steel profiles with HR ++ glass; aluminum setting with Verometaal finish (J.M.van Delft). Interior: floor finish: terrazzo (Candido); oak parquet (Conijn); epoxy screed floor (Cornel plastic floors). wall finish: Vescom wall covering; oak veneer and Topperfo acoustic panels (van Assem); epoxy paint. ceiling finish: Rockfon acoustic spray plaster ceiling and wall finish (Element construction), oak veneer and Topperfo acoustic panels (van Assem); epoxy paint Fixed furniture (van Assem): walnut veneer, terrazo and Verometaal. Tinbergenzaal Tribune (Jezet); Oak veneer, squared furniture fabric
Photography: René de Wit and Max Hart Nibbrig
Trippenhuis Arts and Sciences Complex in Amsterdam images / information received 041219
Location: Kloveniersburgwal 27 – 31, Amsterdam, Holland
Amsterdam Building News
Major New Dutch Buildings
Architecture Walking Tours Amsterdam by e-architect
Sluishuis IJburg Building in Amsterdam
Design: BIG – Bjarke Ingels Group and Barcode Architects
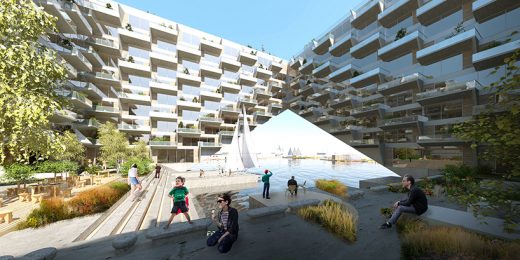
image courtesy of architects
Sluishuis IJburg Building
Residential Complex on Zeeburger Island, Amsterdam, the Netherlands
Design: Studioninedots Architects
photo : Peter Cuypers
Residential Complex on Zeeburger Island
Amsterdam Architecture – contemporary building information
Valley Towers at Amsterdam CBD Zuidas
Architects: MVRDV
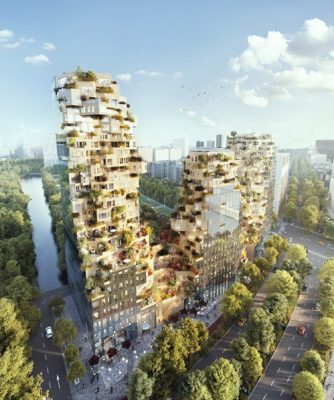
Jonas IJburg
Design: Orange Architects
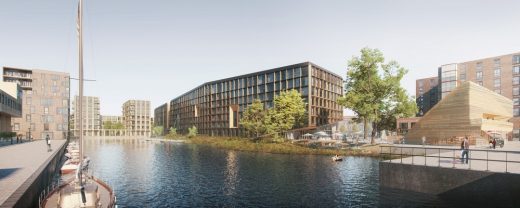
image courtesy of architects
Jonas Kavel 42A IJburg Building
Amsterdam Buildings – historic building information
Comments / photos for the Trippenhuis Arts and Sciences Complex in Amsterdam page welcome
Amsterdam, The Netherlands

