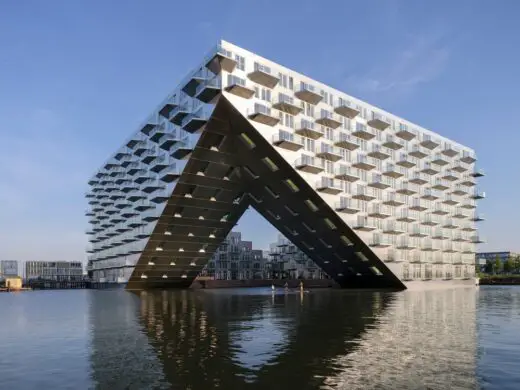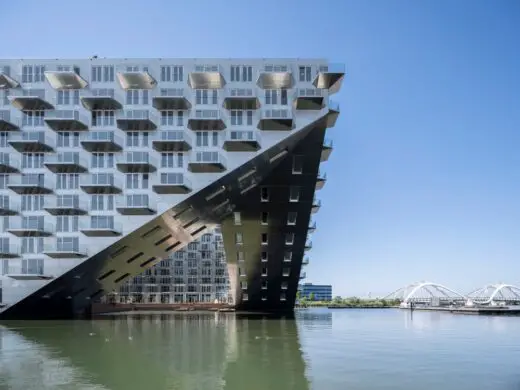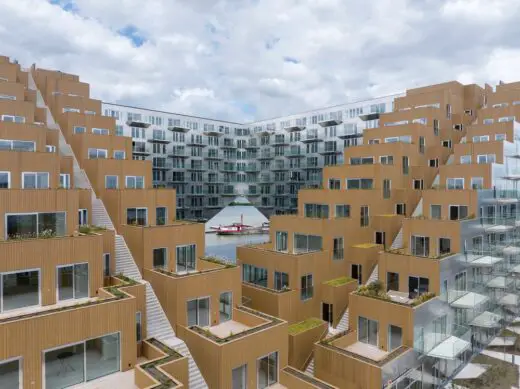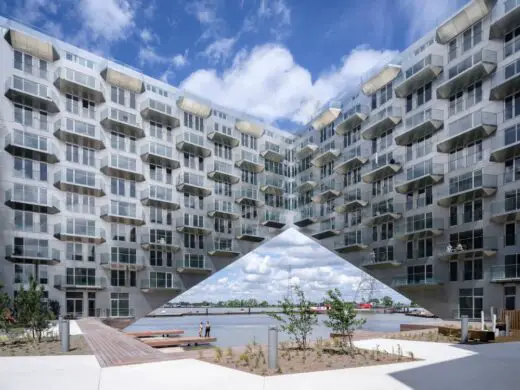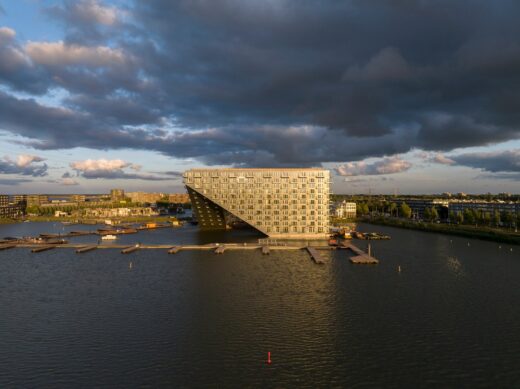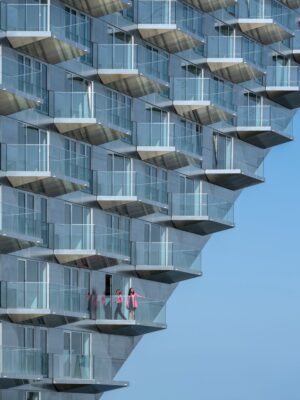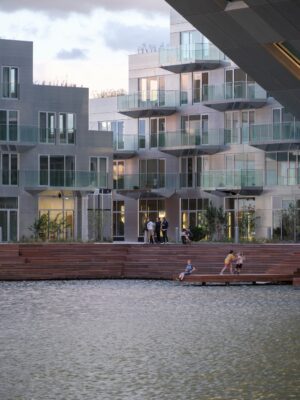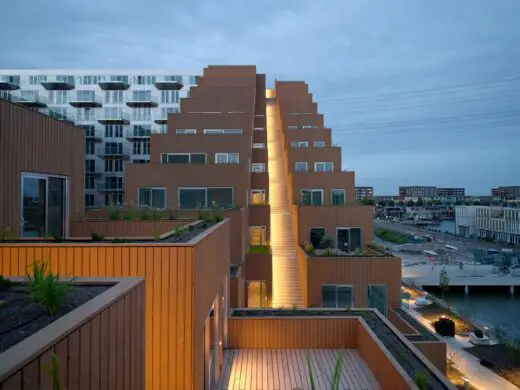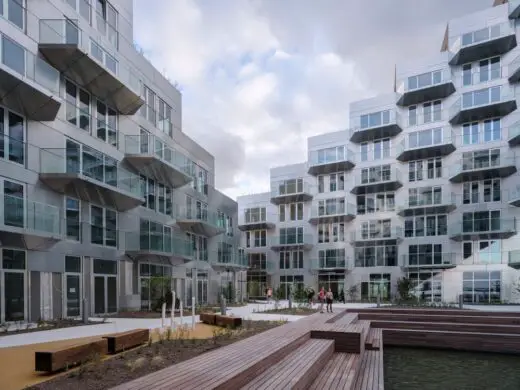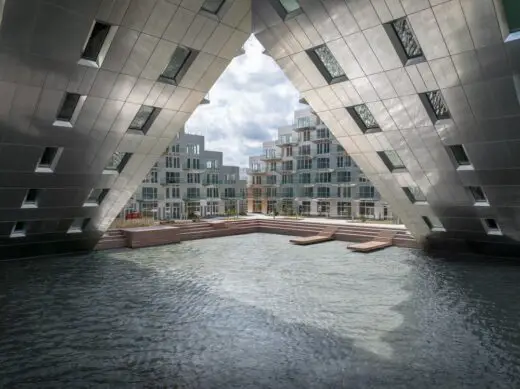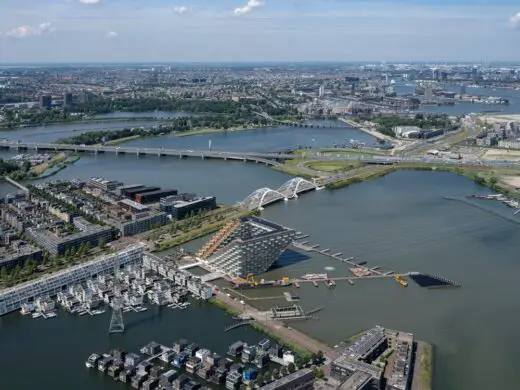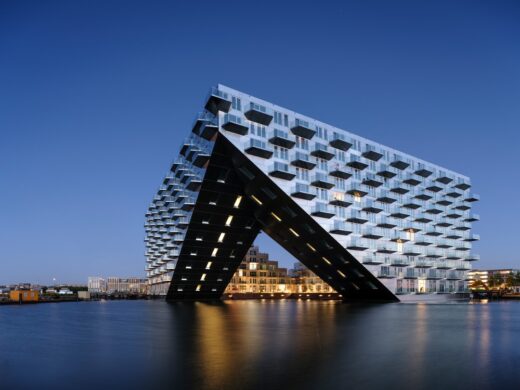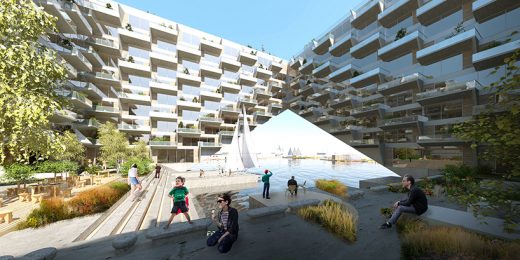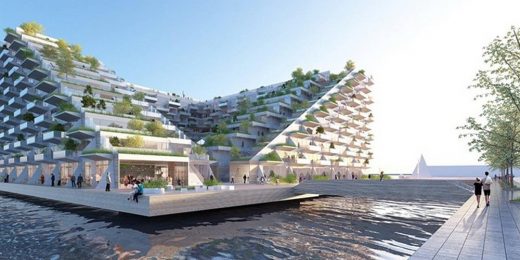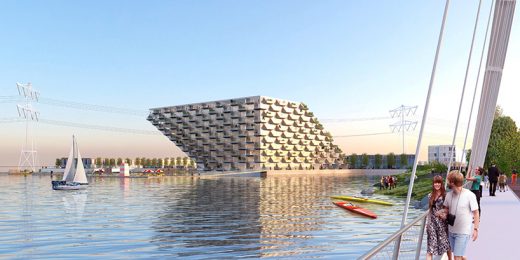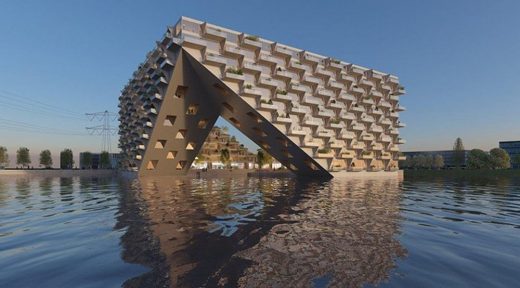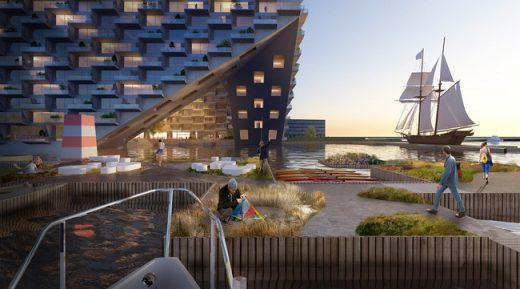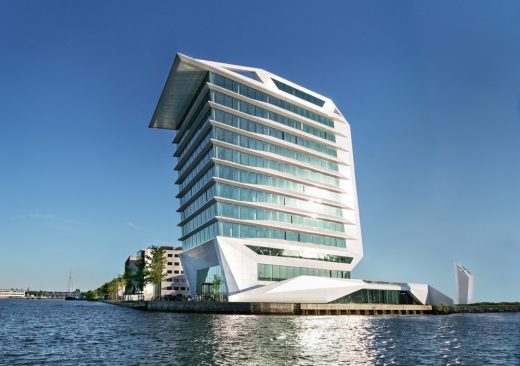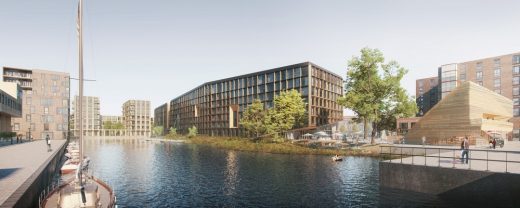Sluishuis IJburg, Amsterdam harbour aarchitecture, Netherlands waterfront design by BIG Architects
Sluishuis IJburg Building in Amsterdam
Modern Landmark Building in Holland harbor design by BIG / Barcode Architects
Updated 23 May 2024
Sluishuis IJburg Landmark Building in Amsterdam
Design: BIG – Bjarke Ingels Group and Barcode Architects
Location: Amsterdam, the Netherlands
Photos by Ossip van Duivenbode
Updated 15 + 14 July 2022
Sluishuis IJburg Building, Amsterdam
After four years of construction, Sluishuis has been completed. Amsterdam IJburg now has a new, architecturally iconic landmark. The building forms a bridge between IJburg and the city center. With 442 different types of owner-occupied and rental homes, a public green roof garden with a rooftop walkway, bird and recreational islands, jetties for boats, and catering facilities, Sluishuis is a place for everyone.
The building started when the municipality of Amsterdam declared the combination VORM and BESIX RED winner of the quality tender for the development and construction of Sluishuis in 2016. For the design of this unique building, the developers group joined forces with architects Bjarke Ingels Group (BIG) from Denmark and Dutch Barcode Architects.
They entrusted the complex construction to BESIX Nederland and VORM Bouw. The result of their shared vision is an iconic development in which sustainability and well-being of residents and visitors are key.
Leading architecture
Sluishuis offers a modern and sustainable way of living on and around water. It is a remarkable building with a unique volume that seems to float on the water thanks to the double cantilever. The cantilevers come together in a high corner that forms a large gateway from the IJ to the inner harbor of the building. On the other side, the building is complemented with stairs leading towards its rooftop and green, welcoming terraces: an inviting gesture towards the neighborhood of IJburg.
Bjarke Ingels, Founding Partner at BIG, says: “Having spent my formative years as an architect in The Netherlands at the end of the 20th century, it feels like a homecoming to now get to contribute to the architecture of the city that I have loved and admired for so long.” Dirk Peters, Founding Partner at Barcode Architects adds: “With iconic architecture, as well as new housing typologies, high-quality outdoor spaces, and breathtaking views of the IJmeer, Sluishuis is a new landmark for IJburg as well as Amsterdam.”
A new living experience on the water
Sluishuis consists of 442 energy-neutral owner-occupied and rental apartments and an offer featuring houseboat lots, jetties for pleasure crafts, hospitality facilities, commercial spaces, and a fully integrated water landscape with islands for recreation, water sports, fauna and flora, and even power generation. The project is largely publicly accessible. Residents and visitors can linger in the inner harbor, enjoy the promenade with stunning rooftop views, and benefit from the jetties and islands, spot water birds or admire the historic houseboats.
Sluishuis offers different apartment types and was designed for a variety of target groups, income levels, and age categories. In addition to compact city studios and water sports apartments, Sluishuis features duplex penthouses with views on both the inner harbor and the IJ-lake. The stepped part of the building comprises premium apartments with luxurious wooden sun-oriented roof terraces with views over IJburg. The apartments at the bottom of the cantilever with splendid views over the IJ-lake are particularly remarkable.
Integral sustainability
The sustainability of Sluishuis is an integral part of the project. With an energy performance coefficient (EPC) of 0.00, the building generates more energy than it consumes. The building’s heating requirements are minimized by combining high-performance insulation techniques, triple glazing, and heat recovery on the ventilation systems and wastewater. Energy consumption is further reduced by a heat and cold storage (CHS) system in the ground for heat and cooling in combination with a connection to the district heating system for peak times.
The remaining energy consumption for heating, heat pumps, ventilation, and LED lighting is fully compensated by approximately 2,200 m² of solar panels, to which an entire floating island adjacent to the project is dedicated. The development team of Sluishuis paid particular attention to green space and water collection. The front sides and the inner harbor of the building feature gardens with local plant species. The greenery runs across the roof terraces up into integrated planters, creating a pleasant green atmosphere.
Reinforcing social cohesion
In addition to the building’s sustainable features, Sluishuis aims to stimulate and strengthen the social connections between residents and visitors. The staggered balconies encourage relationships and exchanges. The public walkway towards the rooftop, but also the children’s playground in the inner harbor, the landscape with jetties, and the wooden roof terraces promote spontaneous encounters.
Hans Meurs, CEO VORM: “If we were to design all the Netherlands like Sluishuis, we would no longer have an energy problem and loneliness would be almost impossible. A successful project in every sense of the word. We all worked with passion on this project. That makes me proud.”
Natural materials
The building materials contrast and connect with their environment. Natural materials were chosen for their material palette, which will give the building a rich and natural look over the years. The abstract, untreated aluminum of thefacade reflects the water and gives the volume a different look at any time of day. In contrast, the stepped roof terraces and the jetties landscape are made of wood which gives a tactile appearance. The building’s façade is circular.
Technical complexity
“Thanks to their solid technical expertise, BESIX Group, and partner VORM succeeded in constructing a technically complex project that includes a cantilever construction and a two-story underground parking garage below water level. We won this icon on the water by building a temporary island and have now proudly returned Sluishuis to the water,” says Nic De Roeck, Managing Director of BESIX Nederland.
Success among investors and residents
“In addition to the ambitious architecture conceived by BIG and Barcode Architects, BESIX RED was convinced by the ESG commitment of the project, entirely in line with our values. This formula proved to be successful, and attracted the investor, BouwInvest, as well as individual buyers looking for a unique living experience and an ESG investment”, adds Gabriel Uzgen, CEO of BESIX Real Estate Development. BouwInvest, specialised in managing real estate portfolios for institutional investors, bought a major part of the entire project, intending to rent out the apartments. Today, the project is almost completely sold out, except for a few apartments and houseboat lots.
District Administrator Jan-Bert Vroege (municipality of Amsterdam) concludes: “With the completion of Sluishuis, IJburg will have a new iconic entrance. It gives a new face to a neighborhood that is still in full development and will continue to grow in the coming years. With its sustainable and energy-generating character and plenty of space for middle-class rent, this project fits in well with the ambitions of the new city council. We will now take on the challenge of further developing IJburg into a vibrant neighborhood for these new residents.”
Later this year, Sluishuis will be transferred to VORM Vastgoedonderhoud for warranty work and the maintenance of the Association of Co-owners and for BouwInvest. It will support the Association of co-owners with the parking garage, rental apartments (owned by BouwInvest), and the water program.
Photography: Ossip van Duivenbode
Sluishuis IJburg Amsterdam images / information received 140722 from BIG Architects
1 Dec + 29 Nov 2016
Sluishuis IJburg Design by BIG + Barcode
BIG & BARCODE ARCHITECTS DESIGN NEW GATEWAY IN AMSTERDAM
The 46.000 m2 mixed-use building named Sluishuis will create a landmark in the emerging neighborhood of IJburg, bridging the new urban district to the harbor areas near Amsterdam’s historic city center.
The City of Amsterdam has selected a team led by VORM/BESIX to develop the iconic Sluishuis in IJburg Steigereiland, an emerging urban district in the Dutch capital. The four finalists of the two-phase competition have been refining their designs since April 2016.
The winning proposal, designed by BIG – Bjarke Ingels Group and Barcode Architects, was announced today. Sluishuis will be the centerpiece of the IJburg neighborhood, offering 380 zero-energy residences, approximately 4.000 m2 of commercial and common areas, 240 underground parking spaces, and a comprehensive water-quality program with space for up to 30 houseboats.
Sluishuis is the first collaboration between VORM and BESIX. “In January 2014 we launched the goal to settle in Amsterdam with beautiful and appealing projects. And we succeeded. In portfolio size we are currently the number two real estate developer in Amsterdam. Winning a striking project such as the Sluishuis is fantastic and we are very proud of it”, says VORM CEO Hans Meurs.
“For Besix, Sluishuis is a perfect addition to further support the growth in the Netherlands, specifically in Amsterdam and adjacent urban areas,” said BESIX Director Jeroen Philtjens. “It is a comprehensive and ambitious project and our international development and construction experience will contribute to its success.”
Located between the dense city and the vast landscapes on the edge of Amsterdam, the new Sluishuis is shaped by its complex surroundings, at once close to large infrastructure and to small-scale urban settlements. The classical courtyard building is revitalized by two transformations; it fully embraces the idea of living on the water and appears different from every vantage point.
Toward the water the block is lifted up, forming a large opening that brings water from the IJ Lake into the courtyard and brings daylight and views to the complex’s inner apartments. Toward the neighboring urban district the block steps down like a cascade of landscaped terraces, creating a natural transition from cityscape to smaller-scale, natural surroundings.
“Having spent my formative years as an architect in Holland at the end of the 20th century, it feels like a homecoming to now get to contribute to the architecture of the city that I have loved and admired for so long. Our Sluishuis is conceived as a city block of downtown Amsterdam floating in the IJ Lake, complete with all aspects of city life.
Towards the city, the courtyard building kneels down to invite visitors to climb its roof and enjoy the panoramic view of the new neighborhoods on the IJ. Toward the water, the building rises from the river, opening a gigantic gate for ships to enter and dock in the port/yard. A building inside the port, with a port inside the building.” Bjarke Ingels, Founding Partner, BIG.
A promenade with public programs winds around the building and continues into the water, forming an archipelago of islands with houseboats, a sailing school, and floating gardens. A public passage climbs the cascading terraces of the building, serving as a small rooftop street that eventually loops onto the very top of the building to create a viewing platform over the IJ Lake.
The passage will not only create a destination for visitors and neighbors, but will connect the residential units to each other and create a unique three-dimensional community between the residents of the building.
“The world-famous urban environment of Amsterdam was created by the fusion of water and city. The new Sluishuis is born of the same DNA, merging water and perimeter block and expanding the possibilities for urban lifeforms around the IJ.” Andreas Klok Pedersen, Partner, BIG.
The silhouette of Sluishuis will change as one moves around the building. At one vantage point it appears as the bow of a ship that reflects the water below; at another a vertical green community that invites visitors to engage directly with it; and finally as a true urban block with street-access and city liveliness that is to be enjoyed by residents, neighbors, and the rest of Amsterdam.
“We have tried to design a building with a surprisingly changing perspective and a unique contemporary character, which reflects the identity of the future residents and all users of Sluishuis.” Dirk Peters, Partner, Barcode Architects.
The ambitious sustainability parameters of the new Sluishuis design were emphasized by the jury’s awarding decision. The residences will increase social sustainability in the new neighborhood by reducing environmental impact during the construction phase, limiting total CO2 emissions, and by using renewable resources throughout the building.
Sluishuis in IJburg – Building Information
Location: Amsterdam, The Netherlands
Size: 46 000 m2
Client: VORM, BESIX
Investor rental apartments: MN Services
Collaboration: BARCODE Architects, BOSCH SLABBERS, ABT, VAN ROSSUM, BURO BOUWFYSICA, KLIMAATGARANT, BIG Ideas
BIG Team:
Partners in Charge: Bjarke Ingels, Andreas Klok Pedersen
Design Lead: Dimitrie Grigorescu
Project Manager: Birgitte Villadsen
Team: Justyna Mydlak, Nina Vuga, Santtu Johannes Hyvärinen, Jonas Aarsø Larsen, Kirsty Badenoch, Vinish Sethi, Yannick Macken, Ulla Hornsyld, Brage Mæhle Hult, Sebastian Liszka, Sabine Kokina
Barcode Team:
Dirk Peters, Caro van de Venne, Robbert Peters, Jakub Pakos, Cristobal Middleton, Mojca Bek, Emiliya Stancheva
Sluishuis IJburg Building in Amsterdam images / information received 291116 from BIG
Location: IJburg, The Netherlands, western Europe
Amsterdam Architecture
Netherlands Architecture Designs – chronological list
European HQ for Calvin Klein & Tommy Hilfiger
Design: MVSA Architects
image ©MVSA Architects/Ronald Tilleman
Jonas Kavel 42A IJburg Building
Design: Orange Architects
image courtesy of architects
Jonas Kavel 42A IJburg Building
Amsterdam Architecture – contemporary building information
Amsterdam Buildings – historic building information
Comments / photos for the Sluishuis IJburg Building in Amsterdam design by BIG / Barcode Architects page welcome
