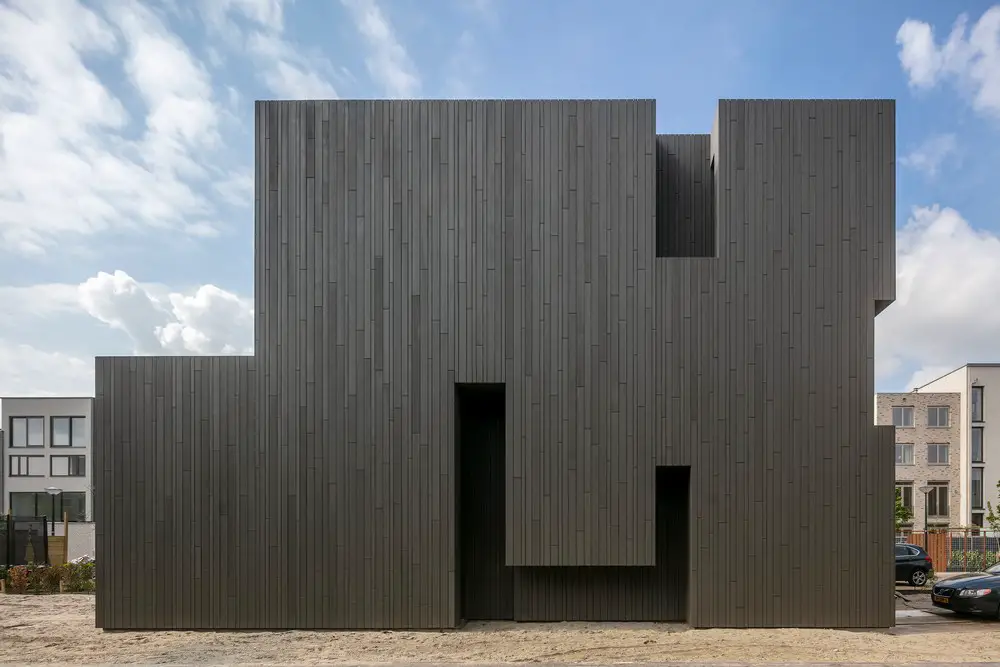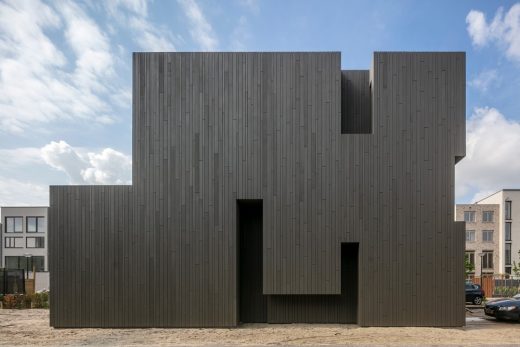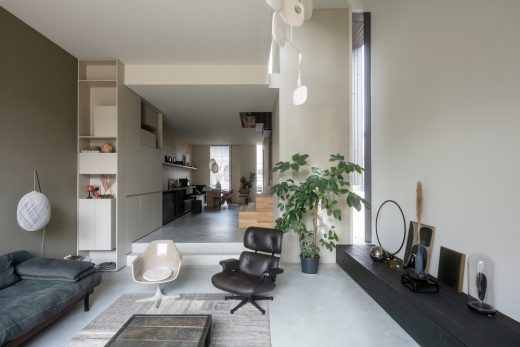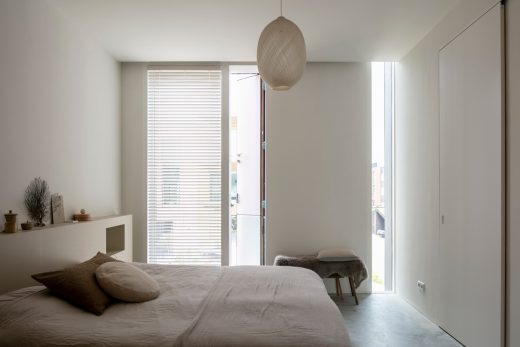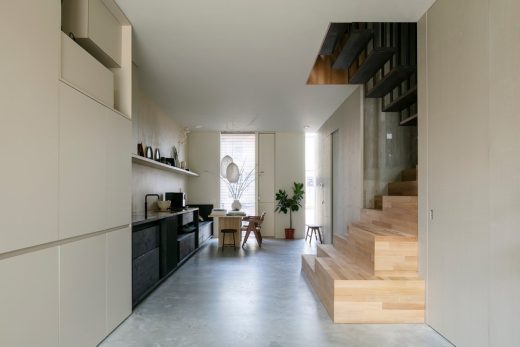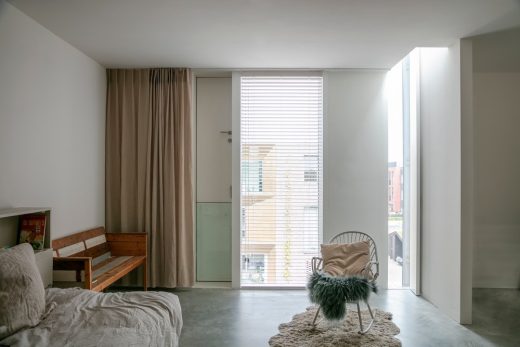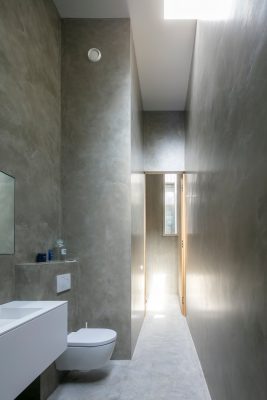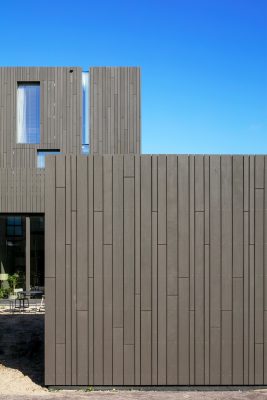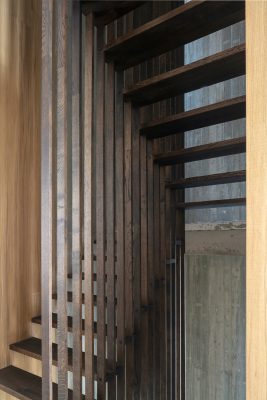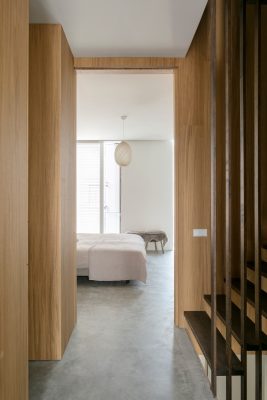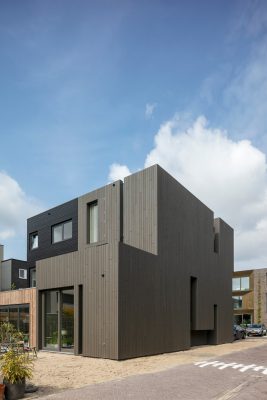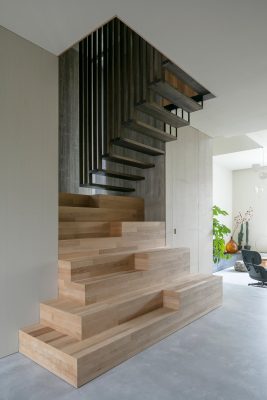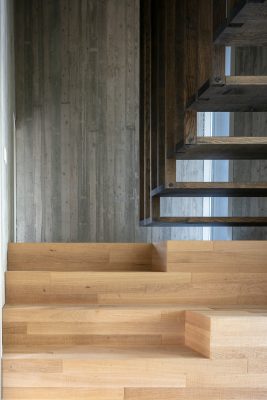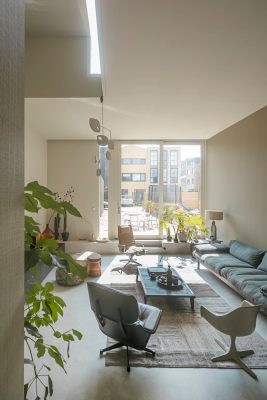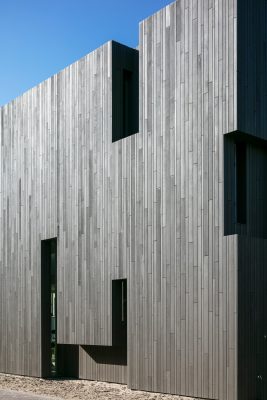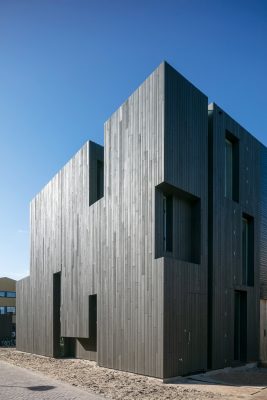Gnodde House IJburg, Amsterdam Residential Property, Dutch Architecture Photos, New NL Apartments
Gnodde House in Amsterdam
1 Nov 2021
Design: SeventyF
Location: IJburg, Amsterdam, The Netherlands
Gnodde House
Gnodde House is a semi-detached house on IJburg (Amsterdam) developed from the side façade and emphasizes the length of the plot by a partition; a narrow utilitarian part (left) and a wider spatial part (right).
In the utilitarian part functions like washing, bathing and storage are situated. In the spatial part you will find the living room, kitchen and bedrooms. By pushing the utilitarian functions into the side facade like loose elements, a dynamic façade appears on the long side.
To prevent passersby from looking in through the side façade but allow for daylight to enter the spaces, narrow windows were placed perpendicular behind it.
They allow for diffuse in amongst others the concrete staircase. The unique solid-oak open stairs hang from the roof, while the first flight was executed as a closed block of steps.
The partition is visible and tangible throughout the house because of a vertical window from top to bottom, cutting even the first part of the roof. Besides, the use of materials emphasizes the utilitarian part, making it recognizable inside the house. The house is a so called ‘energy 0’ house with a sustainable wooden façade, solar panels and high grade insulation.
The result is a surprising and distinctive, but reserved house in which modernism was applied in a minimalistic and warm way.
Design: SeventyF
Photography: Luuk Kramer
Gnodde House, IJburg Amsterdam images / information received 011121 from SeventyF architectural studio, NL
Location: Amsterdam, The Netherlands, The Netherlands, western Europe
Amsterdam Buildings
Major New Dutch Buildings
Jonas IJburg
Design: Orange Architects
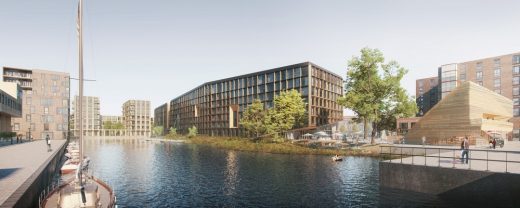
image courtesy of architects
Jonas Kavel 42A IJburg Building
Robin Wood, Centrumeiland, IJburg
Design: Marc Koehler Architects and ANA Architects
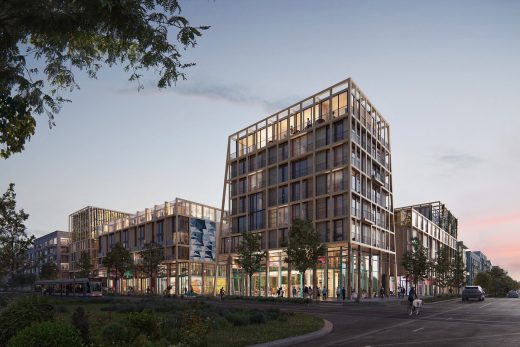
image courtesy of architects practice
Robin Wood IJburg
Sluishuis IJburg Building in Amsterdam
Design: BIG – Bjarke Ingels Group and Barcode Architects
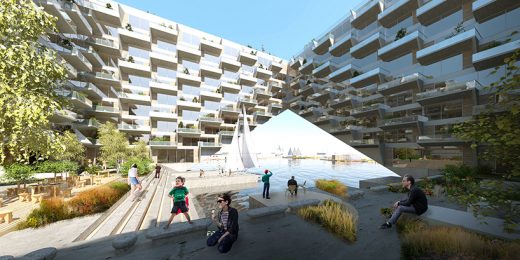
image courtesy of architects
Sluishuis IJburg Building
Residential Complex on Zeeburger Island, Amsterdam, the Netherlands
Design: Studioninedots Architects
photo : Peter Cuypers
Residential Complex on Zeeburger Island
Soendablok Apartments
Design: M3H Architects
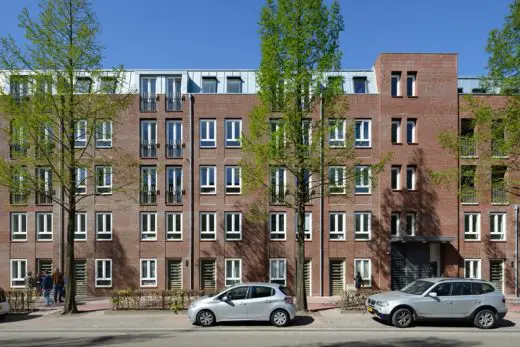
photograph : M3H Architects
Soendablok Apartments
Valley Towers at Amsterdam CBD Zuidas
Architects: MVRDV
Dutch Capital Architectural Designs
Netherlands Architecture Designs – chronological list
Contemporary Dutch Capital City Architectural Designs
Amsterdam Walking Tours by e-architect
Amsterdam Architecture – contemporary building information
Amsterdam Buildings – historic building information
Comments / photos for the Gnodde House, IJburg Amsterdam home by SeventyF page welcome

