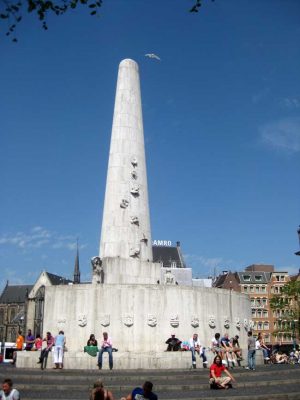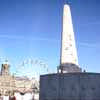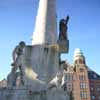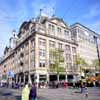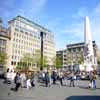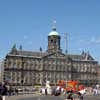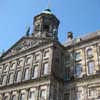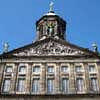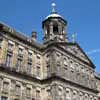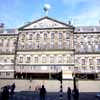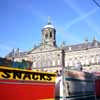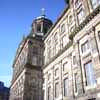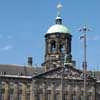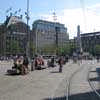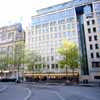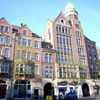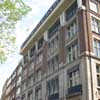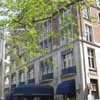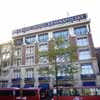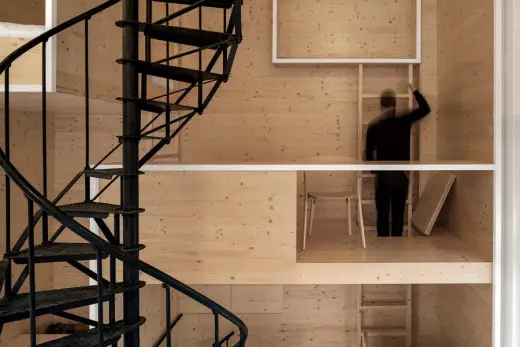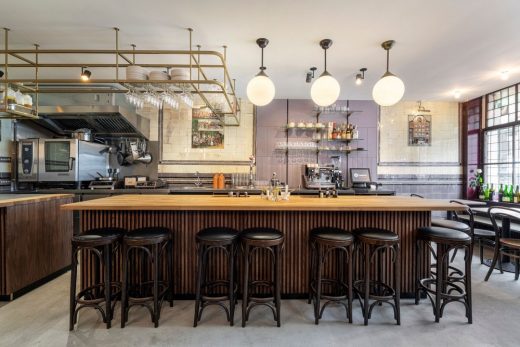Dam Square Amsterdam building photos, Dutch civic architecture, Holland urban design images
Dam Amsterdam : Architecture
Dutch Capital City Building Images – Civic Space in Holland, European Urban Built Environment.
post updated 27 December 2024
Dam Square Amsterdam Buildings
National Monument in centre of southern half of Square:
Dam Square Photos
This famous Dutch square lies in the historical center of Amsterdam, approximately 750 meters south of the main transportation hub, Centraal Station, at the original location of the dam in the river Amstel. It is roughly rectangular in shape, stretching about 200 meters from west to east and about 100 meters from north to south.
Dam Square buildings, looking east – department store:
Royal Palace of Amsterdam – Koninklijk Paleis te Amsterdam
Dates built: 1648/65
Design: Jacob Van Campen architect
Dutch Classical architecture formerly ‘The Town Hall’:
It links the streets Damrak and Rokin, which run along the original course of the Amstel River from Centraal Station to Muntplein (Mint Square) and the Munttoren (Mint Tower). The Dam also marks the endpoint of the other well-traveled streets Nieuwendijk, Kalverstraat and Damstraat. A short distance beyond the northeast corner lies the main red-light district: de Wallen.
Dam Square buildings, eastern side:
Hotel Krasnapolsky, on the South side of the square:
Over the course of the 19th and 20th centuries, Amsterdam’s main square became a “national” square well known to nearly everyone in the Netherlands. It has frequently been the location of demonstrations and events of all kinds, and a meeting place for many people. On 4 May every year, the Dutch celebrate National Memorial Day (Nationale Dodenherdenking), in observance of which the last addition to the square, the National Monument,[1] was set up in 1956.
Source: Wikipedia
Location: Dam Square, Amsterdam, The Netherlands, western Europe
Architecture in Amsterdam
Contemporary Architecture in the Dutch Capital City
Amsterdam Architecture – contemporary building information
photograph © Adrian Welch
Amsterdam Buildings – historic building information
photo © Adrian Welch
Room On The Roof, de Bijenkorf
Design: i29 interior architects
New Architecture by Dam Square – 8 Feb 2016
This architectural intervention is located in the small tower on de Bijenkorf in Amsterdam, a unique spot in the historic heart of the city – on Dam Square – that has been converted into a cultural haven.
Café de Parel
Interior Design: Ninetynine
photograph : Ewout Huibers
The Pearl Café on Westerstraat
Masterplan Marktkwartier, Amsterdam, North-Holland, The Netherlands
Architects: Mecanoo
images : GVd Werff, Bank Amsterdam and Mecanoo
Masterplan Marktkwartier Amsterdam
Dutch Architectural Designs
Major New Dutch Buildings
Netherlands Architecture Designs – chronological list
Comments / photos for the Dam Square Amsterdam Architecture page welcome
