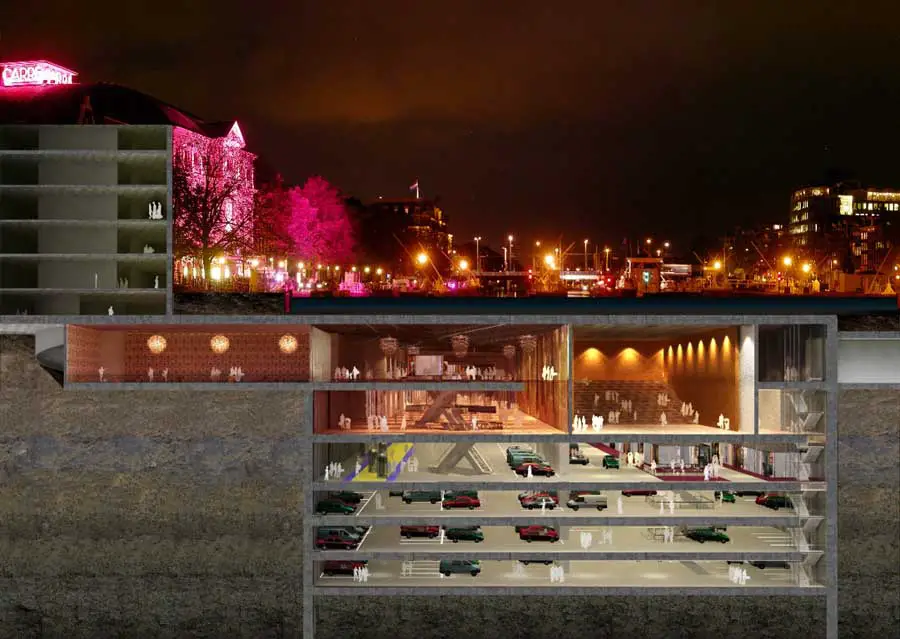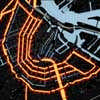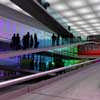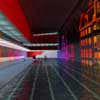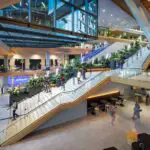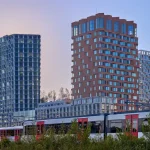Underground City Amsterdam, AMFORA Netherlands architect, Strukton Design NL picture
Amsterdam Underground City : Amfora Amstel
Dutch Underground Development, Holland design by Zwarts & Jansma Architects for Strukton
post updated 27 April 2024
Date: 2008-
Design: Zwarts & Jansma Architects
Amfora Amstel Wins Prestigious Award
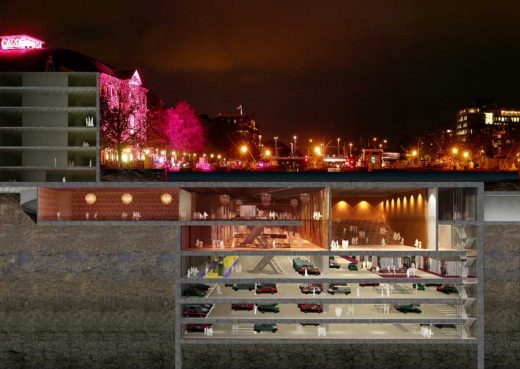
images from architecture office
1 Feb 2010
AMFORA – Amsterdam Underground City
Project Presentation in Royal Theatre Carré, Amsterdam, on 8 April 2010
Amsterdam, 1 February 2010. The pilot scheme Amfora Amstel, a project developed by Strukton and worked out by Zwarts & Jansma Architects, has won the MIPIM Future Projects Award in the category Big Urban Projects. This award is presented by MIPIM, the world’s largest and most important real estate fair, together with the professional journal Architectural Review.
Amfora Amstel is based on the much talked about concept Amfora, the city expansion under the canals of Amsterdam. The proposal for a new space has been developed in collaboration with among others the Royal Theatre Carré and Intercontinental Amstel Amsterdam, and spreads out from the Amstel Hotel to the Stopera, the town hall and opera house of Amsterdam.
The cultural and creative potential is high, new collaborations and encounters become possible. Because it tidies up the streetscape and reduces the disruption of the public space, the historical coherence and charisma of Amsterdam gets a boost.
The project is based on the fact that densification is an ideal way to lower CO2 emissions. Townspeople use less individual transport and facilities are shared by a larger number of people. Furthermore, today’s Amsterdam and its cultural institutions are restricted in their possibilities because of lack of space.
The partners connected with Amfora Amstel will present the complete plan to a large group of stakeholders and media on 8 April 2010 in Carré Theatre in Amsterdam.
Amfora Amstel information from Zwarts & Jansma Architects 010210

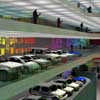
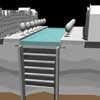
images from architects practice
Amfora Amstel – Building Information
Client: Strukton
Architect: Zwarts & Jansma Architects
Facilities: retail; leisure; parking
Cost: £7.4bn
Award ceremony: 17 March 2010, Palm Beach Casino, Cannes/F
Presentation: 8 April 2010, Theatre Carré, Amsterdam
Amsterdam Underground City images from Zwarts & Jansma Architects
Zwarts Jansma Architects, NL
Location: Amsterdam, The Netherlands, western Europe
Amsterdam Buildings
Major New Dutch Buildings
Amsterdam Architecture Designs – architectural selection below:
Amsterdam Architecture – contemporary building information
Amsterdam Buildings – historic building information
Amsterdam Architecture Walking Tours
Café de Parel
Interior Design: Ninetynine
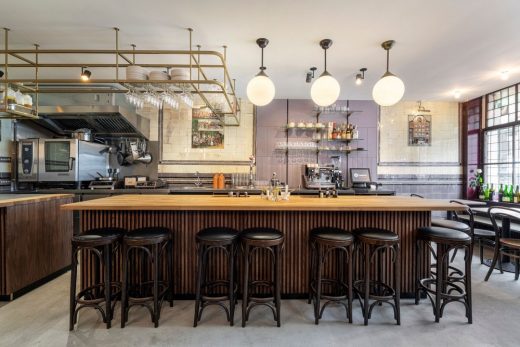
photograph : Ewout Huibers
The Pearl Café on Westerstraat
Café de Parel was originally a typical Amsterdam ‘brown bar’ with an old-fashioned dark interior and low lighting. The traditional stained-glass windows and monumental tile tableaus create the perfect setting for the new Parel.
Masterplan Marktkwartier, Amsterdam, North-Holland, The Netherlands
Architects: Mecanoo
images : GVd Werff, Bank Amsterdam and Mecanoo
Masterplan Marktkwartier Amsterdam
Dutch Architectural Designs
Major New Dutch Buildings
Netherlands Architecture Designs – chronological list
Comments for the AMFORA Amsterdam – Amsterdam Underground City design by Zwarts & Jansma Architects page welcome.

