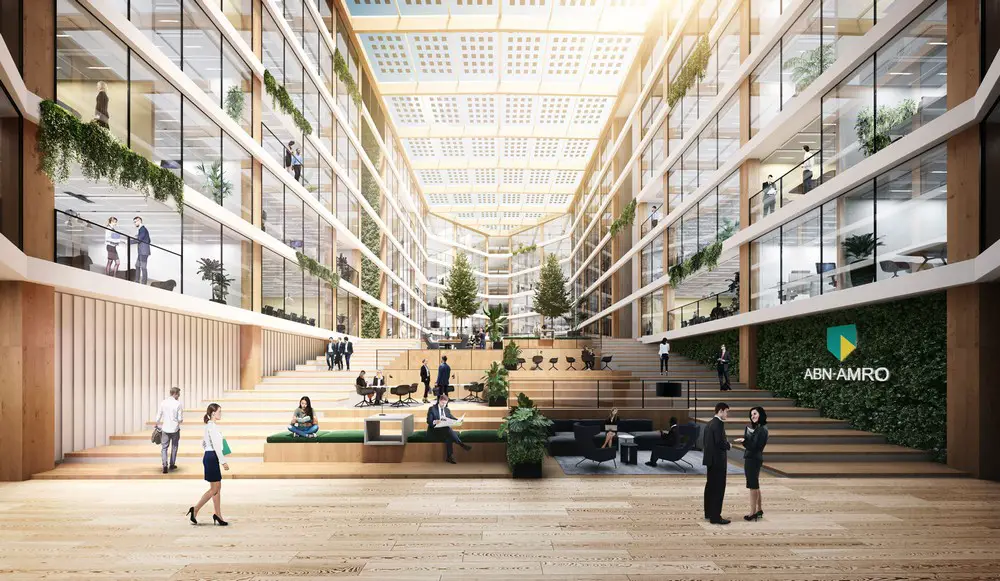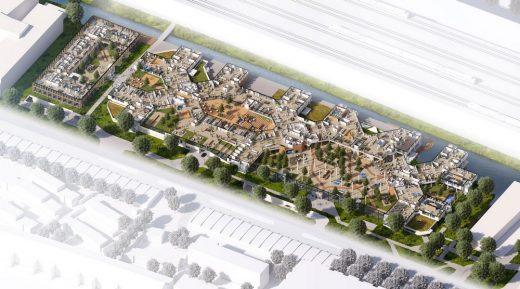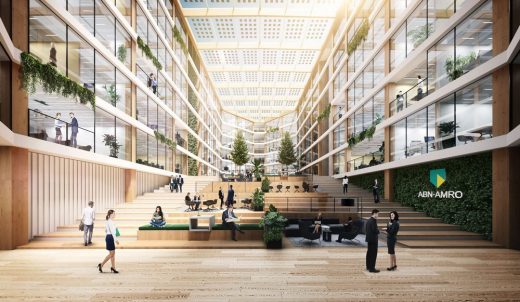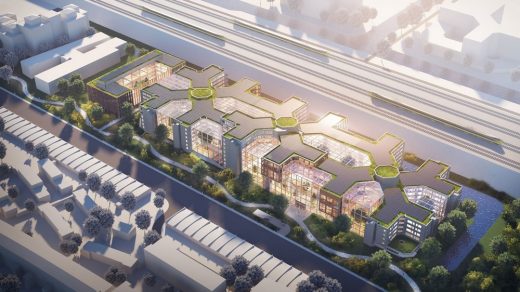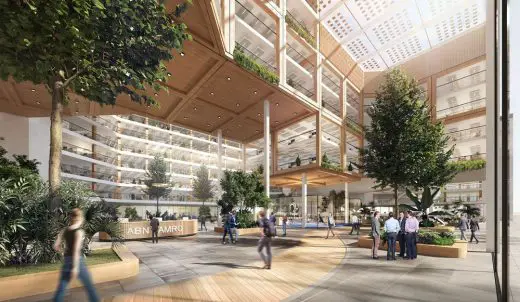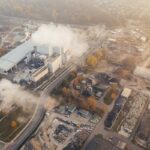ABN AMRO Foppingadreef Office, Amsterdam Zuidoost Building, Netherlands, Dutch Architecture Images
ABN AMRO office Foppingadreef Amsterdam Zuidoost
1 Dec 2020
ABN AMRO Foppingadreef office in Amsterdam Zuidoost
Original architect: BroekBakema ; Interior Design: EDGE
Location: Amsterdam, North-Holland, The Netherlands
ABN AMRO partners with EDGE to redevelop current Amsterdam Zuidoost location into a state-of-the-art office
ABN AMRO today announced their plans to redevelop their office at the Foppingadreef in Amsterdam’s Zuidoost area. In line with their sustainable and circular ambitions, ABN AMRO worked closely with real estate developer EDGE to present the ambitious plans for this 98.000 sqm Paris-proof building. The redevelopment is set for completion in 2025.
The transformation of the original 1980s office building into a state-of-the-art workplace will include physical changes, although many of the existing design features will be retained. Together with the building’s original architect, BroekBakema, EDGE presented plans to extend the building and increase the space efficiency by adding volume through floors and interconnected atria, providing a working and meeting space for approximately 10,000 FTE’s. This will provide additional floor space to the building and introduce an open, horizontal layout to foster social interaction, creativity and inspiration. The atria will offer generous communal spaces to give identity to the new office and promote human connection.
Going beyond Paris Proof: ambitious goals for sustainability
In 2019, ABN AMRO announced their plans to commit to the standards of The Paris Agreement, setting the goal of having their own buildings achieve at least Energy Label A by 2023, and to be Paris Proof by 2030. The Paris Proof standard of the Dutch Green Building Council is a sustainability measure of actual energy consumption, limiting it to a maximum of 50 kwh/sqm/year for an office building. To meet these standards, a total of 12.000 sqm solar panels – the equivalent of two football fields – will be added on top of the complex, reducing energy consumption by 75% compared to the existing building.
Distinctive about the new development is its re-use of existing materials. Since circularity is a priority to ABN AMRO, EDGE’s plans incorporated many existing elements of the office building in the new extension. For example, the current concrete facades will be removed to create atria that will be completely integrated in the new office floors. With its intelligent architectural and installation design, the new building is set to become an icon of circularity and sustainability and will strive for at least a BREEAM Excellent certification.
The office of the future
ABN AMRO believe that the office of tomorrow is more than just a place to plug in a laptop and get to work. With an increasing number of employees working from home, a great deal of thought has gone into making the new workplace future-proof. As such, the new office will be a place to share ideas, meet colleagues and brainstorm about new services. Crucially, it will be a space that promotes health and wellbeing. With EDGE’s technology, the energy efficient smart ceilings not only include LED lighting and control heating and cooling, but also contain a set of sensors that track indoor conditions and occupancy.
Robert Swaak, CEO at ABN AMRO BANK N.V.:
‘We are very pleased to finally present the redevelopment plans our base in Amsterdam Zuidoost and we hope to inspire many others with this icon of sustainable housing as we have done previously with Circl. Moreover, the new ‘Foppingadreef’ will be an inspirational new office for most of our colleagues.’
The new Paris-proof building will be ready in 2025. Both ABN AMRO and EDGE view the project as a model for what sustainable real estate can – and should – embody. Says Coen van Oostrom, Founder & CEO at EDGE:
“ABN AMRO has far-reaching goals when it comes to sustainability, circularity and social impact. We have been working closely to meet the ambitious goals of the bank and I am confident that this redevelopment will be an example to the world of a healthy and sustainable workplace”.
Partners:
BroekBakema, Van Rossum, de Architekten Cie, DWA, BBN, DGMR, Houthoff and AeQO.
ABN AMRO office Foppingadreef Amsterdam Zuidoost images / information received 301120
Location: Foppingadreef, Zuidoost, Amsterdam, North-Holland, The Netherlands, northern Europe
Amsterdam Building News
Major New Dutch Buildings
2 July 2020
EDGE reveals its New Normal Office and sets a new standard
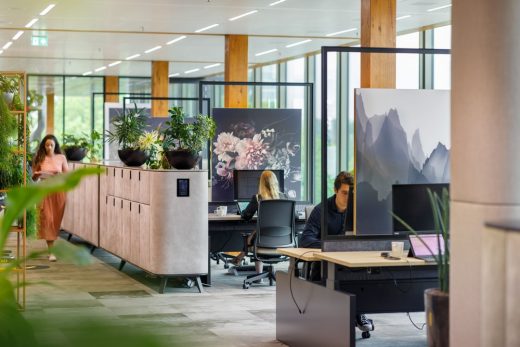
image courtesy of architects
EDGE Amsterdam New Normal Office Design
Pioneering real estate developer EDGE has spent the last months learning from their own developments, smart data and staff’s behaviour to create a work environment that meets these new standards which EDGE has branded The New Normal Office.
Architecture Walking Tours Amsterdam by e-architect
European HQ for Calvin Klein & Tommy Hilfiger
Design: MVSA Architects
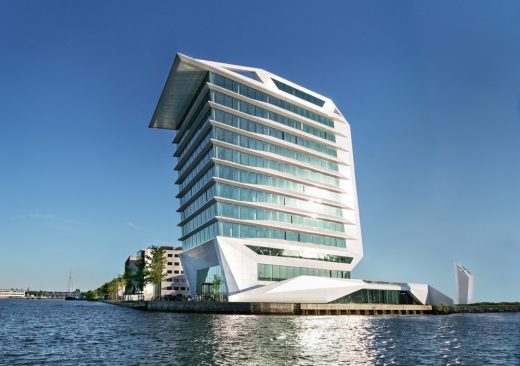
image © MVSA Architects/Ronald Tilleman
European HQ for Calvin Klein & Tommy Hilfiger Building
Amsterdam Architecture – contemporary building information
Amsterdam Buildings – historic building information
Comments / photos for the ABN AMRO office Foppingadreef Amsterdam Zuidoost page welcome

