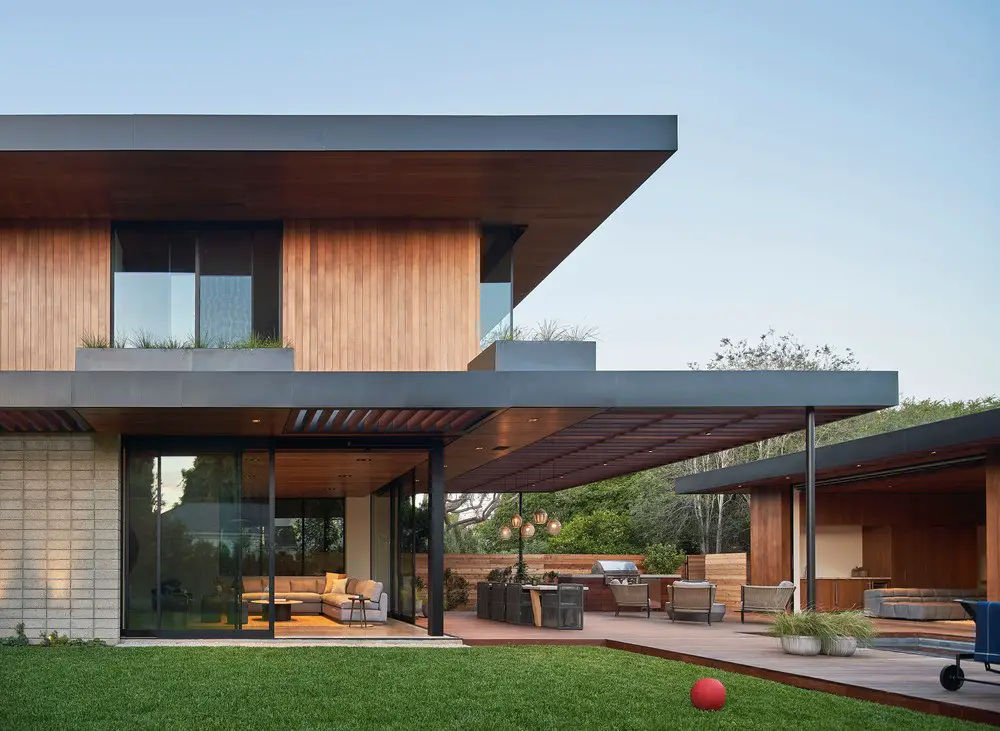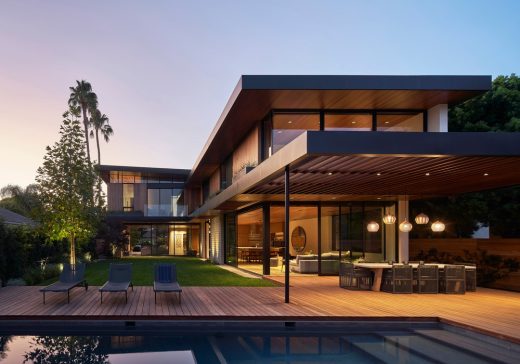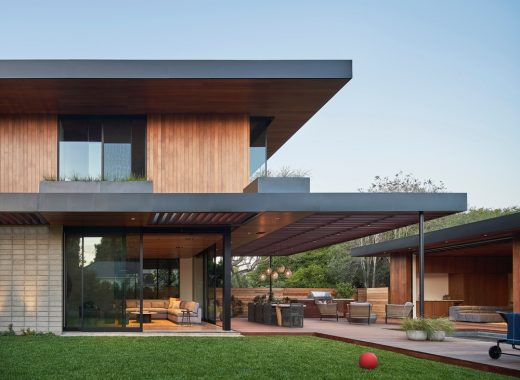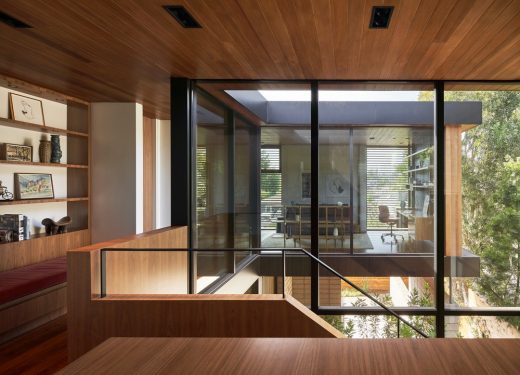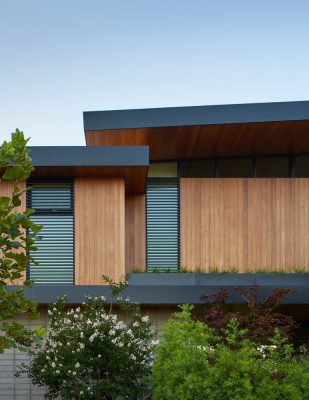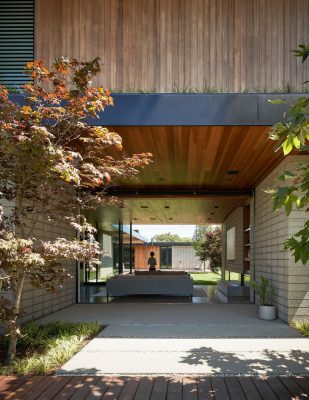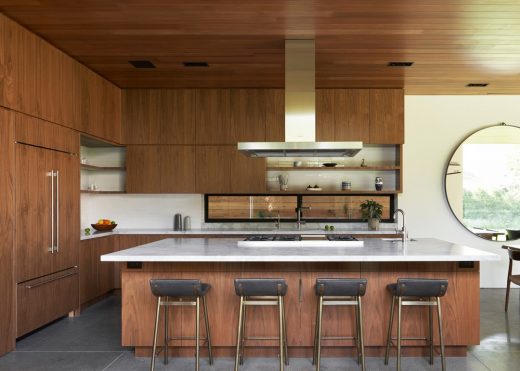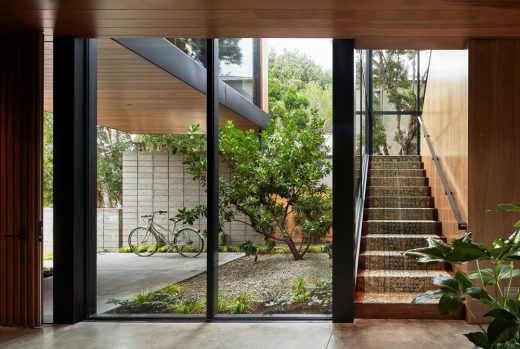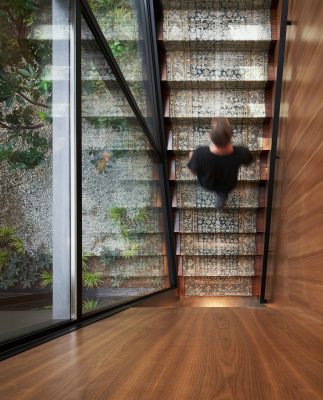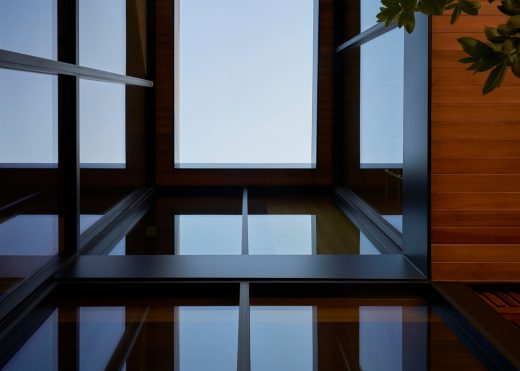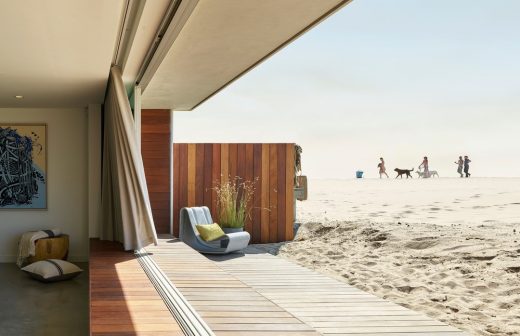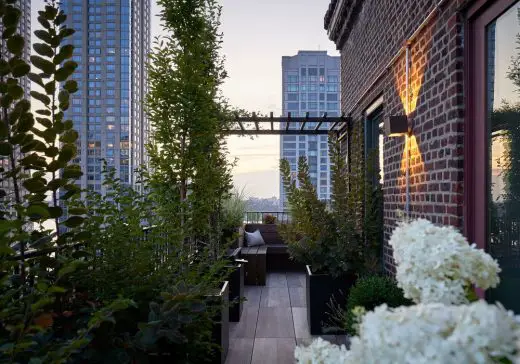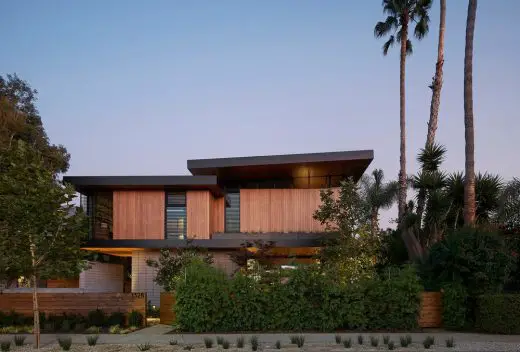Venice Beach House in Los Angeles, CA waterfront home design, Californian coast residential development, US property images
Venice Beach House in Los Angeles
July 3, 2020
Design: Montalba Architects
Location: Venice Beach, Los Angeles, California, USA
Photos by Kevin Scott
Venice Beach House
Montalba Architects, the Santa Monica-based architecture firm behind notable projects including Headspace’s headquarters, The Row Melrose and multiple Equinox locations, recently completed a Southern California single-family residence designed to meld together indoor and outdoor programs by tethered courtyards and gardens. By highlighting elements of the natural landscape and emphasizing decluttered simplicity, the firm demonstrates its unique expertise in integrating a sensibility to the program, materials, and natural light while maintaining a larger vision towards something conceptual in both residential and commercial projects.
The airy Venice Beach House was designed with the intent of blurring the lines between indoor and outdoor spaces to achieve a warm, tranquil home. The design began with its exterior, to ensure the family could enjoy the perks of Southern California’s year-round mild climate. The general sense of warmth throughout the home is driven by the use of natural materials like wood. By contrast, the concrete block walls give the home an almost midcentury sensibility while clearly creating a dialogue with the wood and other earth tones. Woven into the home’s design are three ‘gardens,’ all varying in scale and function. The larger garden creates drama, while two smaller gardens allow for intimacy and moments of pause. A series of parallel datum walls constructed of concrete blocks anchor the gardens and organize the interior spaces around the exterior space.
“With this home, the clients were open to us guiding them toward the larger ideas and given Southern California’s temperate climate it was important to make spaces where they could enjoy the outdoors from anywhere within the home,” said Founding Principal David Montalba. “It’s been particularly rewarding to see the home become part of the family’s framework, and to see them enjoying its modern warmth and landscape.”
The main gathering spaces (living room, family room, kitchen, and pool house) feature sliding glass doors adjacent to cement block walls. When fully opened, interior and exterior spaces are completely contiguous, which supports a tranquil energy and warmth throughout the home. The materiality of the concrete block walls evokes a sense of heaviness and provide a visual, monolithic mass between floors while anchoring the horizontal planes of the home in the landscape. Wood siding wraps the perimeter and sits atop the cement walls, lifting and lightening the massing to create a welcoming balance between earthy and modern.
Montalba Architect’s wellness-based philosophy is apparent in its commercial, residential, hospitality, urban and retail projects. The same near-tangible tranquility of the Venice Beach home can also be found in other residential projects, completed in 2019.
A prime example sits a bit further up the coast in Oxnard, CA, where the home and beach become one. The Oxnard Beach House combines intimate interior spaces with expansive ocean views and a beachfront setting. The home’s three levels are joined by the main design element of the house: a central stair core, screened by wood panels and flooded with abundant natural light courtesy of the coastline. The southern façade features wall-to-wall sliding glass doors on all three levels to further maximize ocean views, and to blur the sightline between the home and the beach itself.
On the East Coast, Montalba created an artful city sanctuary by modernizing a 1920’s landmarked penthouse in New York’s Upper West Side. The firm maintained the building’s historic vernacular while renovating a wrap-around terrace, incorporating a marble fireplace, eat-in kitchen and dining room, private gym, and two bedrooms with ensuite baths. The addition of clean, modern millwork and fixtures further accentuates the original coffered ceiling, molding and casing details.
Venice Beach House, CA – Building Information
Design: Montalba Architects
Year Completed: 2016
Size: Sq. Ft 5,625
Size: Meters 523
Structural Engineer: The Office of Gordon L. Polon
Soils Engineer: Geotech Services
Waterproofing Consultant: Roofing & Waterproofing Forensics, Inc.
Lighting Designer: Oculus Light Studio
Energy Consultant: Newton Energy & Newton Architects
Civil Engineer: Wynn Engineering, Inc.
Landscape Designer: Bent Grass Landscape Design
Contractor: Sarlan Builders, Inc.
Oxnard Beach House
Year Completed: 2018
Size: Sq. Ft 3,770
Size: Meters 350
Lighting Designer: Oculus Light Studio
Structural Engineer: The Office of Gordon L. Polon
Mechanical & Plumbing Engineer: Nibecker & Associates
Geotechnical & Soils Engineer: Heathcote Geotechnical
Surveyor: Peak Surveys, Inc.
Contractor: Kirk Hoffman Construction
West Side Penthouse
Year Completed: 2018
Size: Sq. Ft 1,350
Size: Meters 125
MEP Engineers: Twig Consulting
Expeditor: Conversano Associates Inc.
Lighting Designer: Sean O’Connor Lighting
Contractor: Sage Builders Corp
About Montalba Architects
Founding Principal David Montalba, FAIA, SIA started Montalba Architects in 2004 and is the driving force of leadership and design within the firm. Montalba Architects is a diverse architecture and design studio of more than 50 designers based in Santa Monica, CA, and Lausanne, Switzerland.
The award-winning practice is engaged in retail, residential, and other select commercial projects in the United States, Europe, Asia, and the Middle East. Believing that architecture and one’s environment can truly improve quality of life, the firm’s approach is humanistic in nature, which often leads to solutions that are discrete and contextual, yet conceptual in their intent, effect, and appeal.
Montalba Architects’ original Santa Monica studio is located within Bergamot Station, a creative hub and arts district at 2525 Michigan Ave., Bldg. T4, Santa Monica, CA. The Swiss office is located at Rue Centrale 6, 4 eme stage, Lausanne, CH-1003, Switzerland. Further information about Montalba Architects and a curated collection of project images can be found at www.montalbaarchitects.com.
Photography: Kevin Scott
Venice Beach House in Los Angeles, California images / information received 030720 from Montalba Architects
Location: Venice Beach, California, USA
Venice Beach Houses
Venice Beach Homes
Oxford Triangle Residence
Architect and Builder: M Royce Architecture
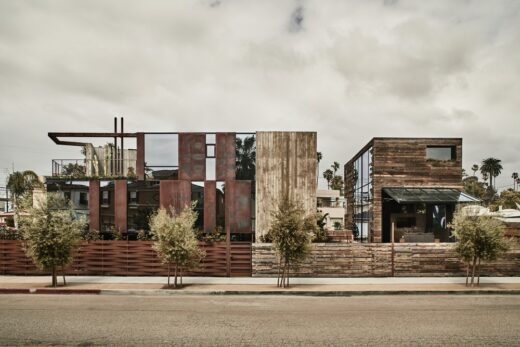
photos : Sam Frost and Michael Reynolds
Oxford Triangle Residence
Marco Place House
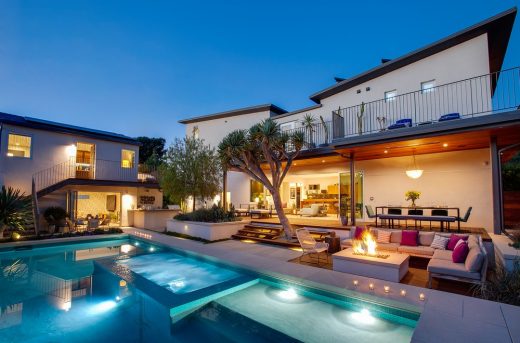
photograph : Luke Gibson Photography
Marco Place House Venice
Laura Kimpton’s Venice House

photo : Paul Barnaby
Laura Kimpton’s Venice house for sale
The Wave House, Venice
Architect: Mario Romano
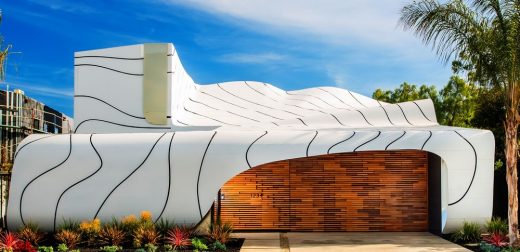
photograph : Brandon Arant
The Wave House, Venice
California Buildings
Interdisciplinary Science and Engineering Building at the University of CaliforniaIrvine, California
Architects: LMN Architects
Interdisciplinary Science and Engineering Building at the University of California
The Main Museum of Los Angeles Art
Design: Tom Wiscombe Architecture
The Main Museum of Los Angeles Art
Comments / photos for the Venice Beach House in Los Angeles, California design by Montalba Architects, CA, USA page welcome

