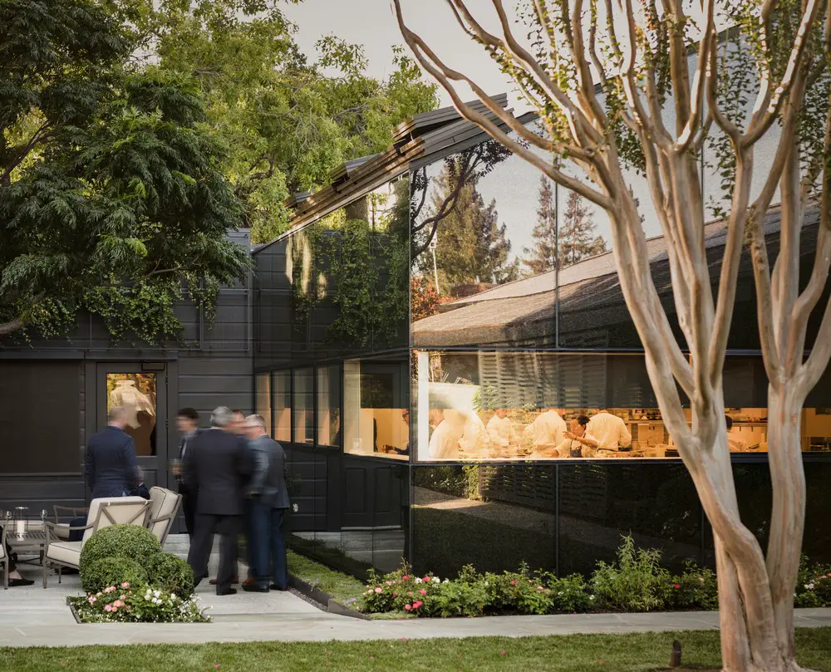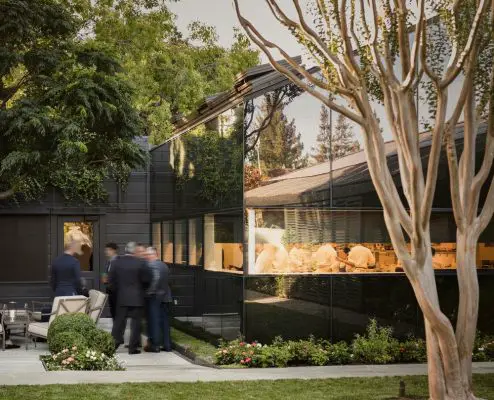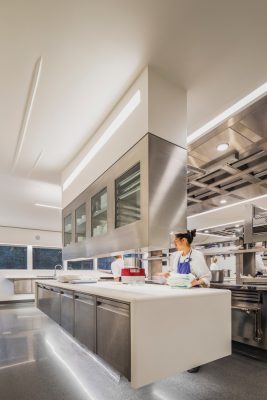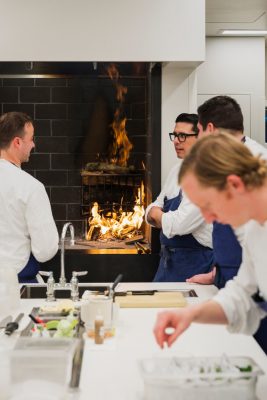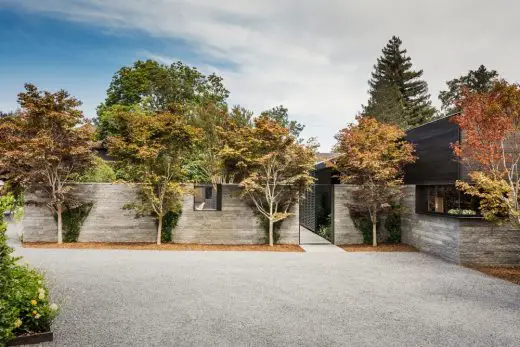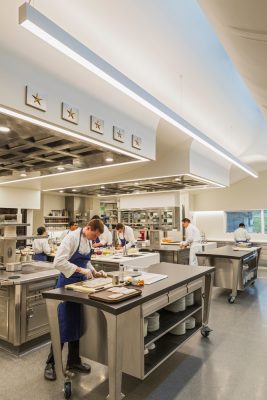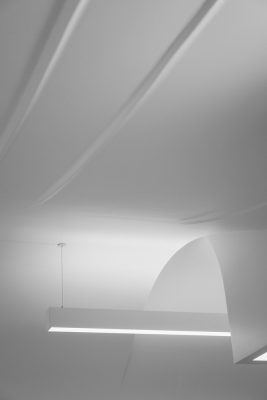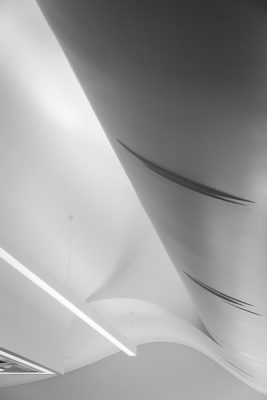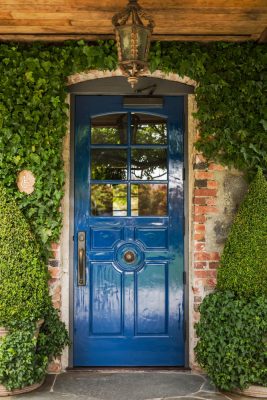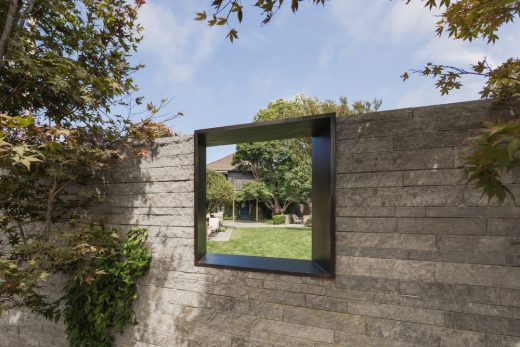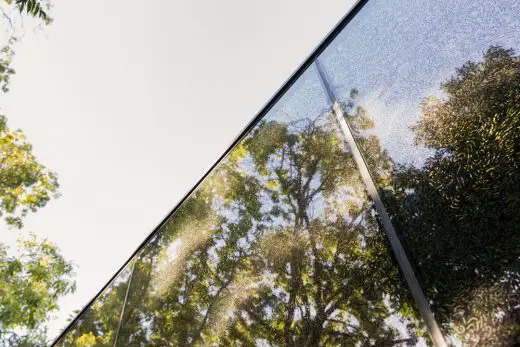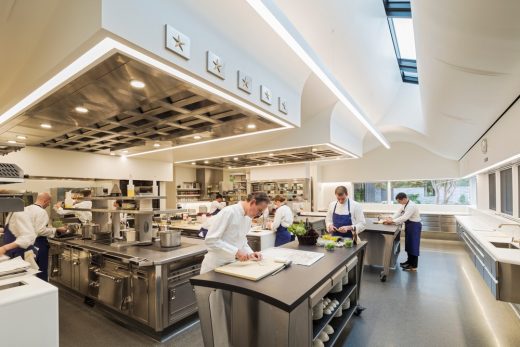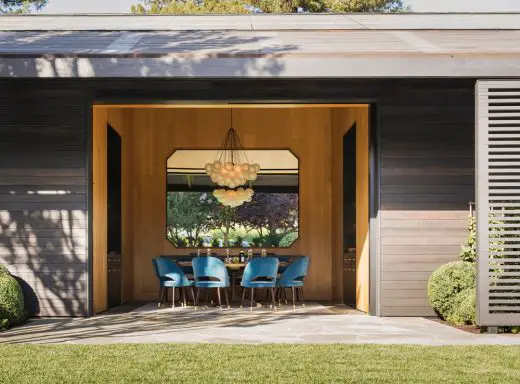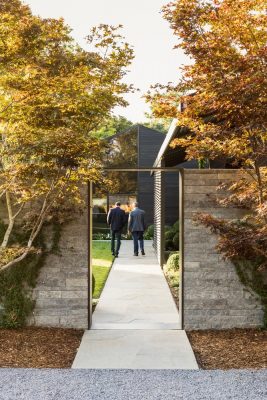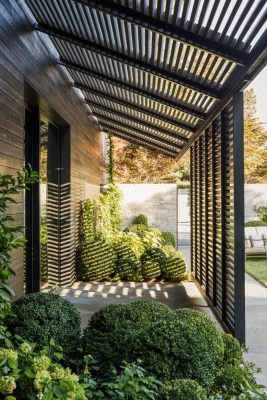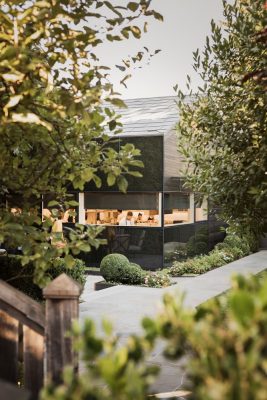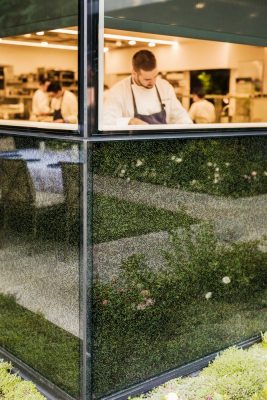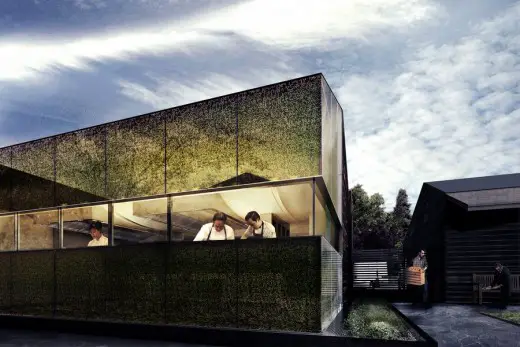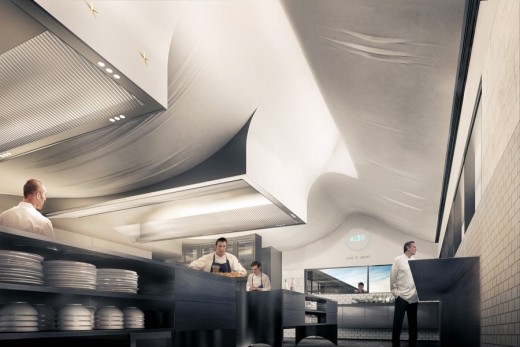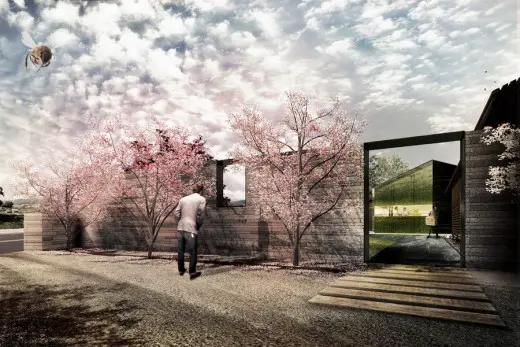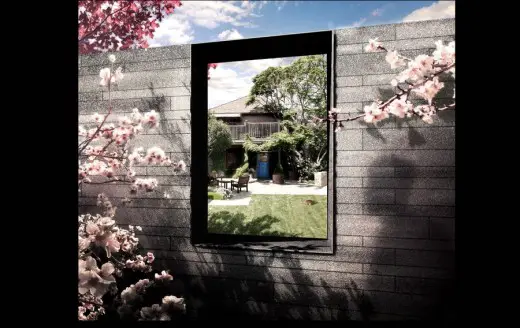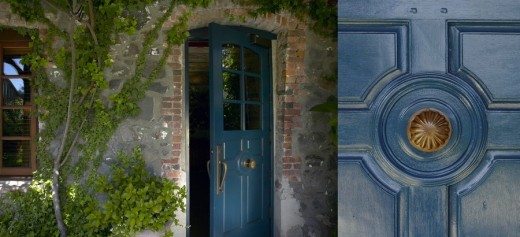The French Laundry, Yountville Restaurant California renovation, Napa County architecture images
The French Laundry in Yountville
Contemporary Californian Restaurant for Chef Thomas Keller design by Snøhetta, USA
Feb 20, 2018 + Apr 9, 2015
Location: Yountville, Napa County, California, USA
Design: Snøhetta architects
Snøhetta unveils The French Laundry’s Kitchen Expansion and Courtyard Renovation
Photos © Michael Grimm
The French Laundry in Yountville, California, USA
Snøhetta, in collaboration with Chef Thomas Keller and Envelope A+D, has completed a new kitchen and courtyard renovation at The French Laundry in Yountville, California. Opened in 1994, Thomas Keller’s three-starred Michelin restaurant has been highly regarded as a mecca for fine French cuisine at the forefront of culinary culture over 20 years.
The design is the first major overhaul to the historic site in over two decades and doubles the size of the existing landscape for guests while providing a world-class working environment for Keller and his team to innovate their craft and service. A new kitchen annex houses the French Laundry’s support functions, including the butchery, produce breakdown, and wine collection, storing up to 15,000 bottles.
To begin the design process, the designers spent time with Chef Keller’s team, observing the complex choreography of the kitchen. Through the rhythm, culture, pace, and precision of his work, Chef Keller cultivates an environment for his team to excel at creating one of the most esteemed kitchens in the world. The French Laundry has long been recognized for the culture of education and mentorship it provides its staff, and Snøhetta’s design not only optimizes efficiency but also fosters a meaningful environment for the chefs who work there, setting a stage for cuisine that ignites the senses.
The new architecture at The French Laundry is shaped by simple geometries that are both modern and reminiscent of agrarian architectural forms. The pitched, lowslung roofs of the kitchen and annex allude to their utilitarian function. Flush at the corners where the eaves of the roof meet the siding, the kitchen’s streamlined body is partly clad in charred wood. The familiarity and warmth of the burned finish juxtaposes the more contemporary fritted glass that wraps around the corner of the building. Up close, the frit reveals a dense composition of layered, swooping curves, evocative of the motions of chefs’ hands at work.
The 2,000 SF kitchen provides a comfortable, light-filled working space for the chefs that is configured as a single, continuous space. With 25% more working space than the previous kitchen, the expansion is meticulously organized and allows direct visual connections between all stations. The curved form of the kitchen ceiling evokes a tablecloth being gently unfurled across a table, patterned with delicate wrinkles in the gypsum fiber-reinforced panels. These sweeping vaults conceal the ceiling’s functional elements while also revealing long skylights that flood the kitchen with natural light.
The concave ceiling also enhances the acoustics within the space, controlling and dampening sound reflectivity to improve communication and speech intelligibility. Located beneath the skylights at the highest point of the curve are custom-designed pass tables where dishes are plated for presentation and the handoff between back-of-house chefs and front-of-house servers takes place. Here, Chef Keller can share a calm conversation with his team amidst the commotion and bustle of the kitchen. The tables provide a mediating space between the kitchen and the dining room.
Arriving at The French Laundry, guests now begin their experience through a sequence of new garden spaces. Conceptualized as a series of thresholds, each moment in the arrival sequence has been treated with sensitive attention to detail. A new vehicular drop-off area welcomes visitors in a bright, open court, shaded by a grove of Japanese maples that line a basalt garden wall.
This intimate, weathered stone wall encloses the garden while framing two key views that orient guests to both The French Laundry’s iconic blue door and the new Kitchen. Visitors follow a bluestone path through the entry portal into the heart of the garden. Crossing over this first threshold reveals another realm: a lush, highlymanicured ornamental garden reminiscent of the history of The French Laundry’s previous garden.
A broad, open lawn provides flexibility for events held periodically at the restaurant. Tucked away into hushed corners of the interior courtyard are discrete zones for gathering that can be used for outdoor dining or seating before and after meals. On the way to the dining room, guests are greeted by the glow of the kitchen at work, visible through the ribbon window of the new kitchen’s fritted glass walls. These carefully sequenced moments for pause are intimate compositions of unique acoustic, color and tactile qualities, providing the visitor with a continuing sense of discovery as they move from space to space.
The French Laundry’s influence on global culinary and restaurant culture is in part due to the ongoing success of its expertly trained staff, many of whom have gone on to explore their own culinary ambitions and today head some of the world’s top-ranked restaurants. The creation of a thoughtful space for experimentation and collaboration along with a re-envisioned guest experience is Keller’s next step in preserving that legacy.
The French Laundry in Yountville – Building Information
Site Area: 0.5 acres
Kitchen: 1,980 sqft
Annex: 2,450 sqft
Building Program: Restaurant Kitchen, Prep Kitchen, Wine Storage, Butchery, Conference Room, Dry Storage, Administrative spaces
Address: 6640 Washington Street Yountville, CA 94599
Website: frenchlaundry.com, snohetta.com
Project Team:
Design Architect & Landscape Architect: Snøhetta
Executive Architect: Envelope A+D
Local Landscape Architect: Terremoto
Local Landscape Architect Consultant: Martin Poirier, PWP Landscape Architecture
Acoustician: Arup
Construction Manager: Wright Contracting
Food Service Consultant: Harrison Koellner, LLC
Structural Engineer: Vaziri Structural Engineering
MEP Engineers: Guttmann Blaevoet Consulting Engineering
Civil Engineer: CAB Consulting Engineering
Geotechnical Engineer: RGH Consultants, Inc.
Traffic Consultant: Crane Transportation Group
Waterproofing Consultant: Neumann Sloat Blanco Architects LLP
Ceiling Manufacturer: GC Products
Solar Panels: NRG
Walls, flooring and countertops: Dekton by Cosentino
Ventilated ceiling systems: Halton America
Photography © Michael Grimm
The French Laundry in Yountville
Chef Thomas Keller’s Flagship Restaurant Showcases Design and Announces Design Partnership for Kitchen Expansion and Courtyard Renovation with Snøhetta, Envelope A+D and Harrison, Koellner, LLC
The renderings are in—and the design team chosen—for a historic renovation of The French Laundry, the first major overhaul of the landmark restaurant in 20 years.
International design firm, Snøhetta, is the lead design architect and landscape architect, working in collaboration with California-based firms Envelope A+D as executive architect and Tim Harrison of Harrison, Koellner, LLC as kitchen designer. The renovation will result in a new and expanded kitchen and courtyard, an auxiliary building to house a wine cellar and support offices, and a new arrival experience to enhance the approach to the iconic blue door.
While the historic restaurant will remain unaltered, all of the former kitchen structure and auxiliary buildings have been demolished to make way for the modernization. Wright Construction leads the construction.
“The French Laundry is being redesigned to be a backdrop worthy of the restaurant’s history,” Thomas Keller said. “With the Louvre Pyramid as my inspiration, we wanted to find a way to juxtapose the historic and the modern while maintaining the high quality cuisine and service our guests have come to expect from The French Laundry. The new design will be an innovative and functioning space that will allow us to continue to evolve as a restaurant and develop new standards.”
Every element of the design strikes a thoughtful balance between form and function, beginning with the guests’ first step onto The French Laundry property. In preparation for the project, Snøhetta’s Craig Dykers spent many hours in Chef Keller’s kitchen, observing the rhythm and the culture of the restaurant. Snøhetta’s design aims to create a meaningful environment for those who work there, recognizing Chef Keller’s emphasis on efficiency and precision, along with his vision that the kitchen is the keystone of a world-class restaurant experience.
“An experience at any of Chef Keller’s restaurants transcends expectation. The kitchen is the starting point for an architecture of connection, energy and authenticity. As Chef Keller makes us aware, the kitchen is where all the senses are first ignited,” said Craig Dykers, Founding Partner of Snøhetta, and longtime friend of Chef Keller. “The French Laundry kitchen is both primal and innovative, setting the stage for culinary magic.”
The renovated kitchen will support the graceful choreography for which the restaurant’s culinary and service teams are known. The new custom vaulted ceilings, fabricated by local manufacturer Kreysler & Associates, will evoke a white linen table cloth being gently unfurled across a table, while also hiding the ceiling’s functional elements. The sweeping vaults create large skylights that will let in ample natural light and sound-dampening ceiling panels will reduce ambient noise. The new kitchen will also be equipped with customized ventilated ceiling systems by Halton Americas that use remote sensors to control air flow.
“The renovation of The French Laundry kitchen is not simply a face-lift. It is a commitment by Chef Keller and his team to continually aim themselves toward the moving target of perfection,” said Douglas Burnham, Principal/Founder, Envelope A+D.
In addition to expanding the kitchen’s size by 25 percent, the renovation will make for more efficient use of space, creating one contiguous room for the entire culinary team with a visual connection from station to station. With walls, flooring and work stations all fashioned out of anti-microbial Dekton Quartz by Cosentino of North America, the new kitchen will feature a white-on-white palette—a nod to the sense of promise and potential of a fresh start. The kitchen equipment will feature two unique Moltini suites by Electrolux and commercial ranges by Hestan Commercial. The ground-up construction of a new Kitchen Annex will house The French Laundry’s support functions including the prep kitchen, butchery, produce breakdown, and management offices. It is also home to The French Laundry’s regarded wine collection, with the storage capacity to hold up to 14,000 bottles.
Energy conservation and efficiencies are also critical components of the renovation. Renewable energy solar panels by NRG will be installed and the kitchen will feature a power generation system utilizing new fuel cell technology by Bloom Energy. An expansion of the existing unique geothermal loop is planned as well to further improve overall sustainability.
During construction, Envelope A+D conceived of using shipping containers as modular units for a temporary kitchen in the restaurant’s former courtyard, allowing for service to resume and maintain the restaurant’s important contribution to Yountville’s tourist-driven economy. Tim Harrison, Chef Keller’s kitchen designer-of-record for the past 20 years, designed and adapted the temporary space as a recreation of the former French Laundry kitchen, complete with its five stars mounted hood. Envelope A+D’s work on the temporary kitchen leverages the firm’s extensive experience enlivening underused physical spaces in such notable locations as San Francisco’s PROXY, NOW_hunters point, and California College of the Arts.
“By designing and constructing a new kitchen, arrival courtyard and auxiliary building that will complement in many ways the historic value and elements of our beautiful French Laundry, we now clean the slate, begin anew, and ready ourselves for the next 20 years,” Chef Keller said. “It’s a tremendously exciting project on many levels, and I can’t think of better design firms to partner and collaborate with than Snøhetta and Envelope A+D.”
About The French Laundry
Opened in 1994, The French Laundry is Thomas Keller’s world-renowned, three-starred Michelin
restaurant, which has been highly regarded as one of the best restaurants in world for the past 20 years.
Chef’s daily nine-course tasting menu and a nine-course vegetable tasting menu are artfully crafted using classic French technique and the finest quality ingredients available. The restaurant’s beverage program is also highly regarded, consisting of an expansive wine list made up of selections from the worlds’ best and most distinctive producers. The Spirits program, curated by Chef himself, includes the world’s most fine and rare bottlings.
The French Laundry is a member of French-based associated Relais & Chateaux, Relais Gourmands and Traditions & Qualité organizations recognized for their dedication to maintaining the highest international standards for hospitality and culinary excellence. For more information about The French Laundry, please visit www.thomaskeller.com/tfl.
The French Laundry in Yountville images / information received 070415
Chef Thomas Keller’s refined dining in this stone farmhouse.
Address: 6640 Washington St, Yountville, CA 94599, United States
Phone: +1 707-944-2380
The French Laundry in Yountville, California, features in ‘Snøhetta: People, Process, Projects’ Exhibition, April 17 – June 30, 2016, at The Center for Architecture, Portland, OR.
Napa Valley Buildings
Design: WDA (William Duff Architects)
photograph © Matthew Millman Photography
Napa Valley Barn Renewal
California Buildings
The Canyon tower, San Francisco waterfront
Design: MVRDV
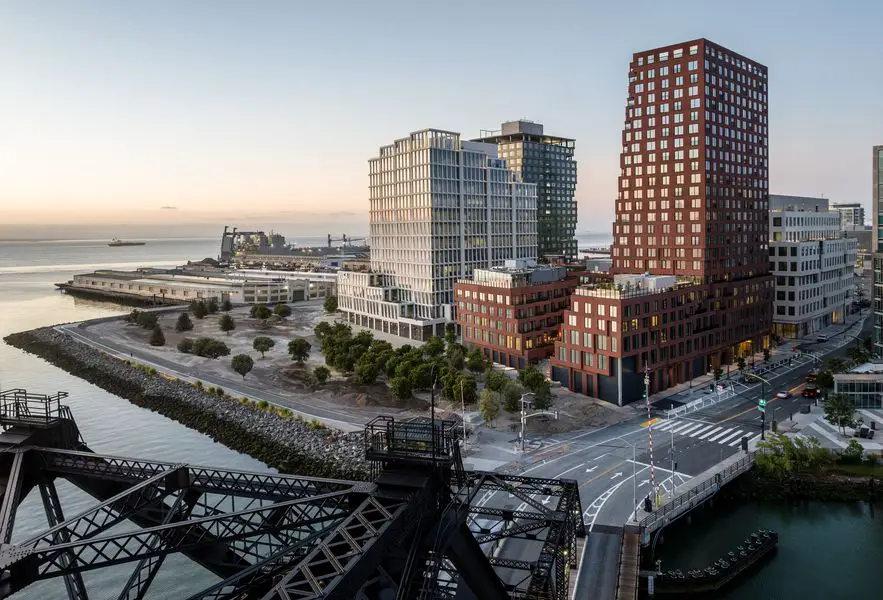
photos © Jason O’Rear, © Mission Rock Partnership
The Canyon tower building
Broadway Cove San Francisco, 850 Front Street & 735 Davis Street, Northeast Waterfront Historic District
Design: Leddy Maytum Stacy Architects
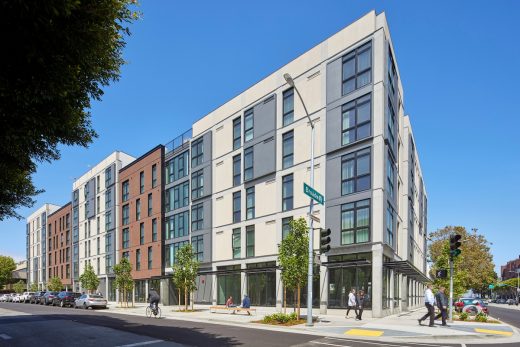
photo : Bruce Damonte
Broadway Cove San Francisco
American Architecture Designs
American Architectural Designs – recent selection from e-architect:
Yountville, Napa County, California
Comments / photos for the The French Laundry in Yountville design by Snøhetta in USA page welcome

