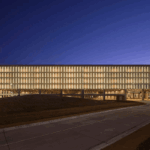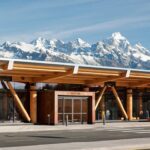Tampa International Airport Florida, Airside F Building Expansion Architect, FL air hub design news
Tampa International Airport Expansion
Building Development Florida design by Alfonso Architects, USA
Jul 17, 2012
Alfonso Architects Awarded Tampa International Airport Expansion
Design: Alfonso Architects, FL
Tampa International Airport Lobby – proposed:
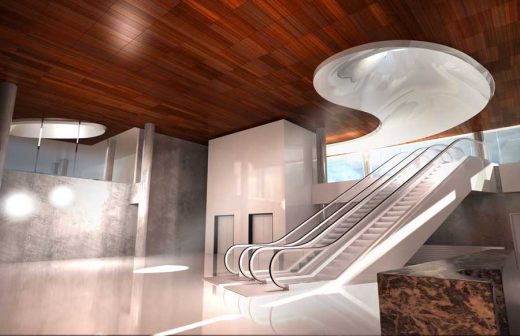
image : Alfonso Architects
Tampa International Airport Expansion Design
July 17, 2012 (Tampa, Florida) – Alfonso Architects along with The Beck Group has been awarded the $17 million design build project at Tampa International Airport. The complex expansion will include 30,000 sq. ft. of additional space and a 40,000 sq. ft. renovation of existing space at Airside F.
Project design starts this month with completion of the first phase by the end of 2012 and the entire upgrade finished by August 2013. The terminal, which originally opened in 1987, handles most of the international flights including daily non-stop service to London and four weekly flights to Cuba.
The Cuban connection is especially fitting for Alfonso Architects. The original Tampa airport was designed by Carlos Alfonso, Sr. in 1965. He immigrated with his young family from Cuba to Tampa in 1960. At age 12, Alberto Alfonso remembers his father scouting airports across the country, focusing on Saarinen’s work in New York and Dallas.
“It was the Mad Men era of flying” remarks Alfonso, now president of the eponymous firm started by his father. “Men and women dressed up to fly, it was still considered a glamorous experience.” Designing Airside C at Tampa International Airport for Southwest Airlines in 2005 allowed the second generation architect to recollect his father’s research and imbue the airside with comfort inducing stress mitigations.
The new Airside F improvements will further the legacy started by Alfonso Sr, as his son Alberto will design improvements to enhance the travel experience by adding processing booths and baggage claims devices and expanding the TSA screening area. Additionally, food and beverage concessions will be added and expanded.
Tampa International Airport Expansion images / information from Alfonso Architects
Alfonso Architects, FL, USA
Airside C – SouthWest Terminal, Tampa International Airport, Florida, USA
2005
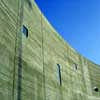
photo : Al Hurley
Airside C Tampa International Airport
Location: Tampa International Airport, Florida, United States of America
Architecture in USA
Contemporary Architecture in USA
Recent St. Petersburg Building designed by Alfonso Architects:
Tampa Covenant Church
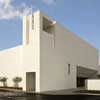
photo : Al Hurley
Tampa Covenant Church
Another St. Petersburg Building on e-architect:
Salvador Dali Museum, St. Petersburg
Design: HOK Architects

image : Moris Moreno
Salvador Dali Museum
Florida Architecture
Florida Architectural Designs – recent selection from e-architect:
Florida Southern College Building
Design: Frank Lloyd Wright, Architect
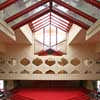
photo © Robin Hill
Florida Southern College
Regalia – Condominium Tower, Collins Avenue, Sunny Isles Beach
Design: Arquitectonica

image from architect
Regalia Condominium Tower
Comments / photos for the Tampa International Airport Building – Airside F Expansion design by Alfonso Architects USA page welcome
Website: www.tampaairport.com



