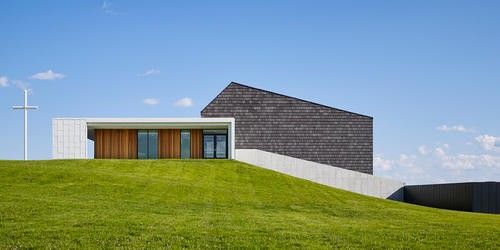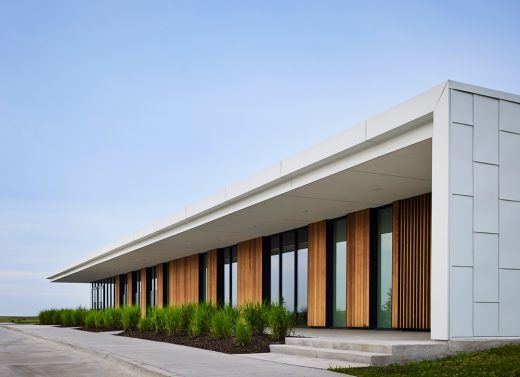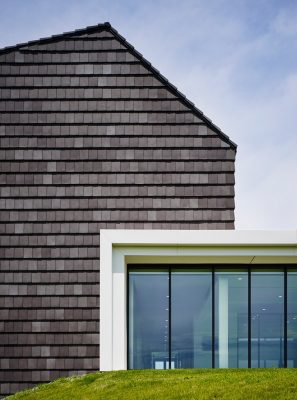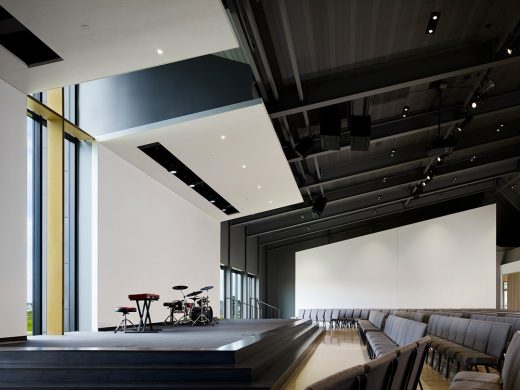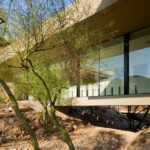Lutheran Church of Hope-Grimes Building Iowa, American Religious Architecture Photos
Lutheran Church of Hope-Grimes, Iowa
post updated March 27, 2024
Design: BNIM Architects
Location: Grimes, Iowa, USA
Photos by Nick Merrick
Nov 11, 2020
Lutheran Church of Hope-Grimes Building
Lutheran Church of Hope-Grimes is a satellite facility of a large, multi-campus Evangelical Lutheran Church in the heart of Iowa. The 21,150 sqft building serves as a community and worship center for a fast-growing congregation within an expanding rural community. The architectural design is by US practice BNIM Architects.
The site is part of a larger planned residential and commercial development focused on walkability and community. The site topography, configuration, and orientation afforded the building to be placed near the center of the site and be oriented toward a regional stormwater pond stocked with fish, an informal outdoor worship space, and community vehicular round-a-bout.
Vehicular and pedestrian traffic flow around the southern and western boundaries allowing the building to be viewed from a distance as a humble form nestled into the earth. Worshippers and visitors approach and enter the building from a modest one-story “porch” on the east and have views to the site and pond from the interior.
It is indeed an incredible piece of art. And what is more, acknowledging how different the traditional buildings are from these contemporary examples adds more value and feelings of reverence. The church design-build construction seems that have adapted perfectly to modern times.
The building is shaped with two simple volumes. The darker worship form is crafted with a hand-made texture of clay tiles and serves as the vessel where larger worship and education functions reside. The lower single-story white, metal clad-form serves as a support bar to the larger worship form and creates a warm “front porch” with the incorporation of cedar and a cantilevered protective overhang. The cross stands as a third element in the composition marking the entrance and balancing the building composition.
Gathering spaces, educational facilities, and a flexible 400-seat worship space enable residents to grow and connect within the life of the church and the surrounding community.
Lutheran Church of Hope-Grimes in Iowa – Building Information
Architects: BNIM
Design Team: Kevin Nordmeyer, Dana Sorensen, Kayla Berkson and Carey Nagle
Client: Lutheran Church of Hope
General Contractor: The Hansen Company
Structural Engineers: KPFF Consulting Engineers (previously Saul Engineering)
Date built: 2018
Photographers: Nick Merrick | Hall+Merrick
Lutheran Church of Hope-Grimes in Iowa Building images / information received from Chicago Athenaeum
Phone: +1 515-259-9495
Address: 1335 NE Beaverbrooke Blvd, Grimes, IA 50111, United States of America
Iowa Buildings
Hancher Auditorium, Iowa City
Design: Pelli Clarke Pelli Architects with OPN Architects
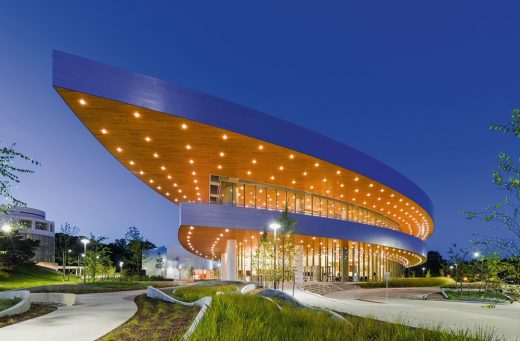
photo : Jeff Goldberg/ESTO
Hancher Auditorium Iowa City Building
Shelters for US Soldiers by Iowa State University Graduate Design Students
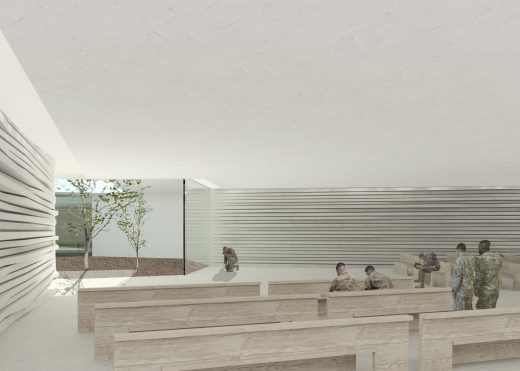
images courtesy Iowa State University
Iowa State University Graduate Design Students Shelters for US Soldiers
Voxman Music Building
Design: LMN Architects
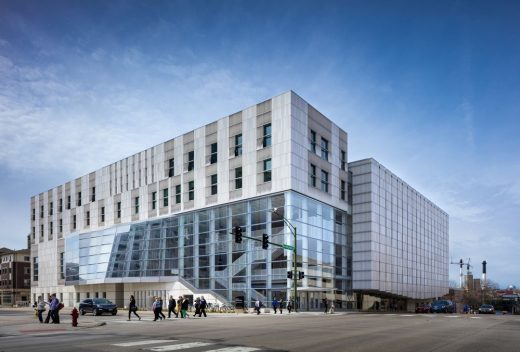
photo : Tim Griffith
Voxman Music Building at the University of Iowa
School for Art & Art History at the University of Iowa, Iowa City
Design: Steven Holl Architects
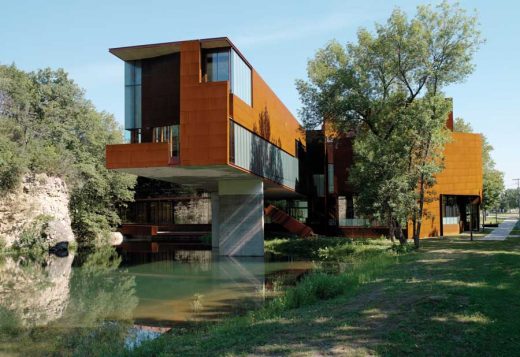
photo © Andy Ryans from Steven Holl Architects
University of Iowa Building
University of Iowa Visual Arts Building
University of Iowa Children’s Hospital
USA Building Designs
Contemporary Architecture in USA
Comments / photos for the Lutheran Church of Hope-Grimes, Iowa Building design by BNIM Architects USA, page welcome.

