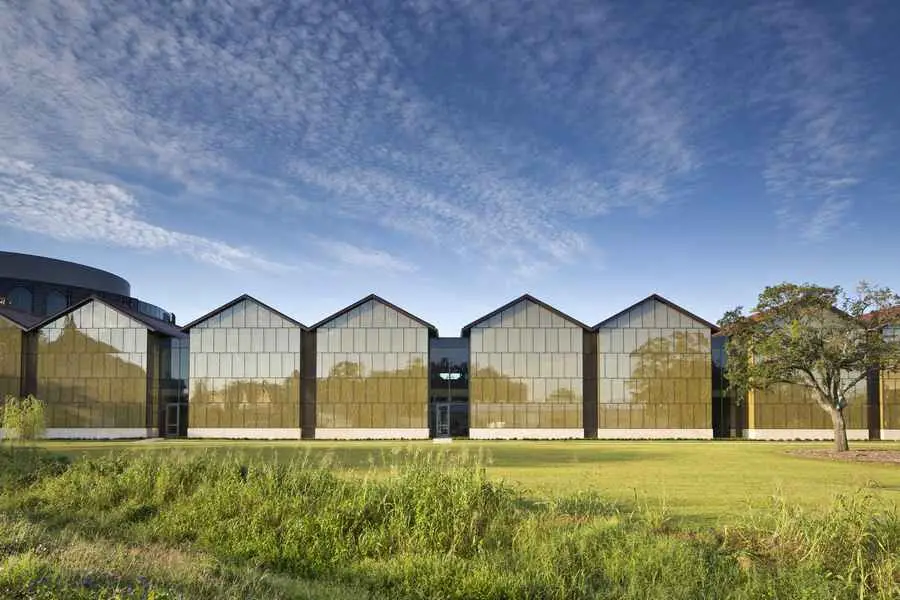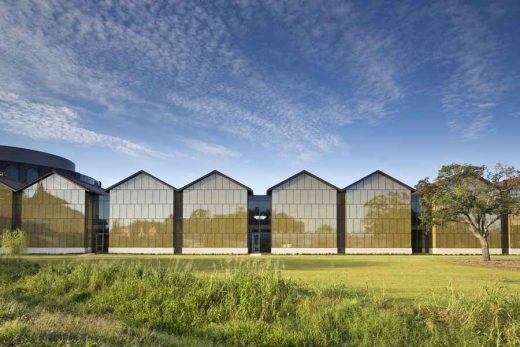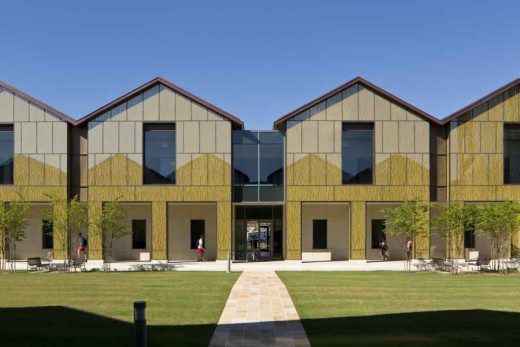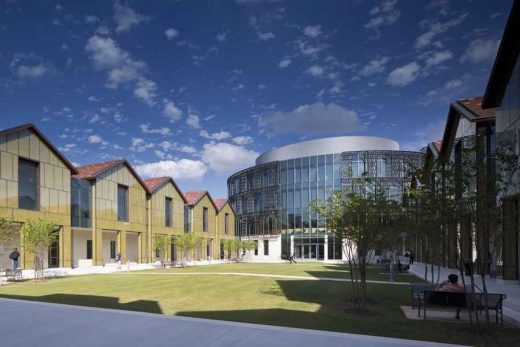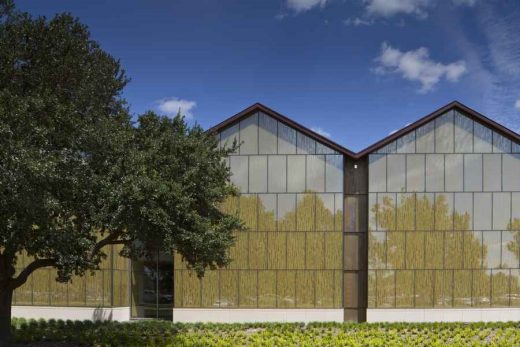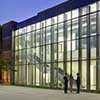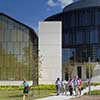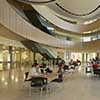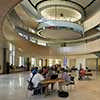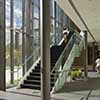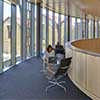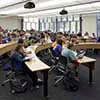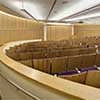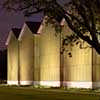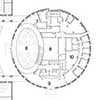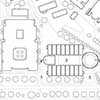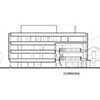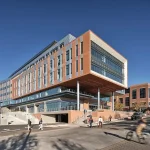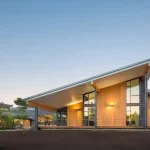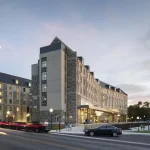E.J. Ourso College of Business Baton Rouge, Louisiana State University, LA Building Design images
E.J. Ourso College of Business : Louisiana Building
Louisiana State University Building design by ikon.5 Architects, USA
Oct 25, 2012
Louisiana State University, Baton Rouge, Louisiana
Design: ikon.5 Architects
Photos © Brad Feinknopf
E.J. Ourso College of Business
The E.J. Ourso College of Business at Louisiana State University is a glass and steel ‘academical village’ for business education. The courtyard site plan and building forms are contextual— recalling the sloped roof pavilions and arcaded courtyards of the adjacent historic campus.
To illustrate a forward looking aesthetic that embodies the mission of the school, which is to generate business innovation in Louisiana and the Gulf region, these traditional architectural forms are constructed of contemporary materials and details.
The pavilions are clad in ceramic coated translucent mirror glass and the rotunda is clad in a bronze solar screen resulting in a composition of forms that are ephemeral apparitions of the original campus.
This composition reflects the strong heritage of the campus while looking to the promises of the future.
The design team researched glass technologies and developed a cream colored ceramic fritted insulating glass unit with mirror glass back panel which creates a moiré pattern over the surface of the pavilions resulting in a three dimensional appearance that is similar in color and modeling to its stucco-clad neighbors. The south and west sides of the rotunda are surrounded by a custom bronze screen that utilizes an arch motif which recalls the university’s treasured campus arcades. The screen is designed to shield the glass rotunda from harsh solar gain.
At the ground level, the pavilions, which house the classrooms are interconnected by an arcade and surround the landscaped courtyard. Internally, a multi-story business commons, located in the rotunda, opens up visually and physically to the courtyard and is the iconic centerpiece for the business school campus.
E.J. Ourso College of Business – Building Information
Location: Baton Rouge, Louisiana
Programme:
24 interactive tiered classrooms
18 collaborative team rooms
300 seat Auditorium
Graduate computer lab
Mock trading room
Business Commons
Café
Executive Dining Room
Career Services
Faculty and Administration offices
E.J. Ourso College of Business image / information from ikon.5 Architects
Location: Louisiana State University, Louisiana, USA
Architecture in USA
Contemporary Architecture in USA
A recent buildiung by ikon.5 architects on e-architect:
McGee Art Pavilion – School of Art and Design, Alfred University, NY, USA
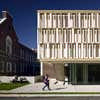
photograph © Brad Feinknopf
McGee Art Pavilion
American Architecture
Design: Foster & Partners
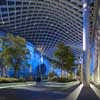
photo : Nigel Young / Foster + Partners
Smithsonian Institute Building
Design: Foster + Partners
photo : Iwan Baan
Winspear Opera House Building
Wisconsin Building : Brittlebush Taliesin
Comments / photos for the E.J. Ourso College of Business – Louisiana State University Building design by ikon.5 Architects United States of America page welcome.

