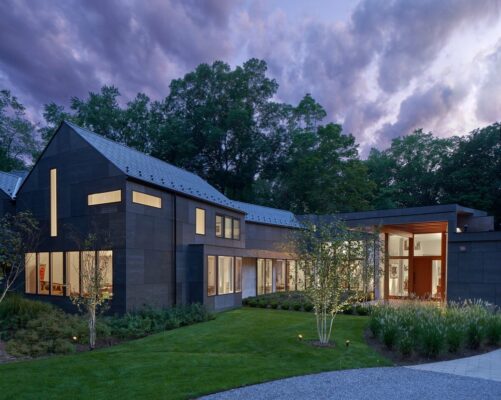Baptist Church Home, New England Estate For Sale, Greenwich Property Redesign, Connecticut Residence Photos
Baptist Church Home, New England USA
July 17, 2022
Converted Baptist Church to Home in New England – For Sale at $1.8 million
Location: Greenwich, Connecticut, New England, USA
Photos of exterior by Gavin Preus, and of the interior by Anthony Acocella
Baptist Church Home, USA
Source: TopTenRealEstateDeals.com – https://toptenrealestatedeals.com/
New England Baptist Church Now Modern Home! New England is famous for its picturesque white churches with their soaring steeples. In Greenwich, Connecticut, Santiago and Bonnie Suarez bought one and made it their home.
The 19th-century structure, once home to a Baptist congregation, was transformed by the architectural firm, Gray Organschi, into a contemporary home now on the market at $1.8 million.
With two bedrooms and two baths and 2,418 square feet, the home’s features include a 20’ wall perfect for art collectors, 16’ ornate widows, a Venetian chandelier from Murano, and a white-cedar front door that the owners modeled after a Japanese sushi bar. Anchoring the home is a free-floating birch pod above the kitchen, which was previously the church choir.
The church was built in 1852 and was renovated, restored and transformed in 2007. The listing agent is Liz Forest from Douglas Elliman
Photo credits: Exterior: Gavin Preus ; Interior: Anthony Acocella
Baptist Church Home, New England USA images / information received 170722
Location: Greenwich, Connecticut, New England, United States of America
Connecticut Building Designs
Architecture in Connecticut – recent architectural selection on e-architect:
Salik Residence, Westport, CT
Design: Narofsky Architecture

photo : Phillip Ennis
Salik Residence, Westport
Gilded Age Mansion
![]()
photo Courtesy of Douglas Elliman
Gilded Age Mansion and Island
Athey Center, New London
Design: Ennead Architects
![]()
photo © Ennead Architects/Aislinn Weidele
Athey Center, Connecticut College New London
Massachusetts Buildings
Massachusetts Architecture
Design: Leers Weinzapfel Associates
![]()
photograph © Brad Feinknopf
Franklin County Justice Center Building in Massachusetts
Perles Family Studio, Jacob’s Pillow Dance, Becket
Design: David Croteau of Flansburgh Architects
![]()
photo : Robert Benson Photography
Jacob’s Pillow Dance Building in Becket
Design: Ennead Architects
![]()
photograph © Peter Vanderwarker
Massachusetts College of Art and Design Building
USA Buildings
New York State Architecture Designs – NY State
A classic Modern US house:
Comments / photos for the Baptist Church Home, New England USA by Gray Organschi Architects in Greenwich, Connecticut, USA, page welcome