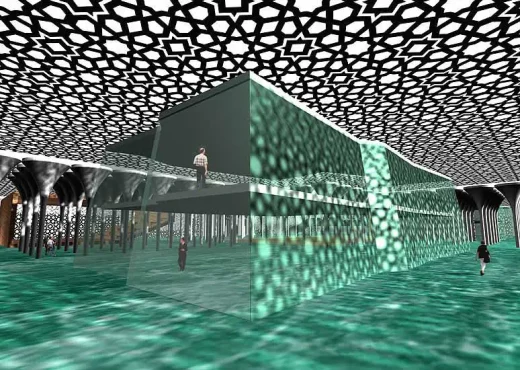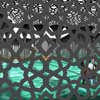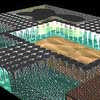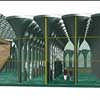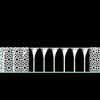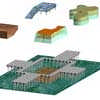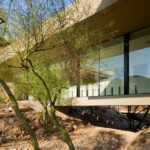Arab Cultural Center Washington DC, Mosaic Foundation America building design, McLean VA architecture, USA Images
Arab Cultural Center Washington DC
Competition Entry in the United States of America design by Monolab Architects
post updated Mar 25, 2021 ; Apr 14, 2009
Washington DC, USA
Design: Monolab, The Netherlands
Open international architecture competition
Client: the Mosaic Foundation, McLean VA, USA
Design: Monolab
Arab Cultural Center in the United States of America
ISLAMIC WEB versus AMERICAN GRID
Arab-Islamic architecture in an American grid city
Arab Cultural Center
Abstraction
The Mosaic Foundation is a non-profit organisation founded in 1998 by the spouses of the Arab Ambassadors to the United States. Its goal is to aid women and children in their local U.S. communities and internationally, while building bridges of understanding between the peoples of the United States and the Arab World.
This international architecture competition launches the Foundation’s efforts to realise a future Arab Cultural Center in Washington DC.
Tradition versus modernity
The request for the finest traditions of Arab/Islamic architectural style in an American grid city is challenging. The center will be around 116.000 square feet (10.780 m2). It will offer flexible gathering areas, exhibition spaces and four departments: classrooms with research facilities, catering facilities, a theatre and office space. Its location is a non specified plot in the downtown Washington DC area.
Web
Monolab Architects followed the grid in the shape a low rectangular box. It has two passages with colonnades in the lay-out of a cross with a courtyard at its heart. The cross divides the building into four parts, one for each department.
The two shorter sides of the box are fully glazed while the long sides and roof are covered with an Arab/Islamic ‘web’ that filters the (sun)light entering the interior during the day and the interior lighting radiating outward during the night. Apart from a filter, the web is a structural device, while it consists of many crossing structural lines.
Heart
The heart of the center is the courtyard that has a floor bed with sand assembled from the Arab/Islamic countries in the world. Fruit trees can grow here, offering shade and filling the space with the sound of leaves.
Arab Cultural Center, Washington DC images / information from Monolab
Monolab architects, The Netherlands, Europe
Location: Arab Cultural Center, Washington D.C., USA
Washington DC Buildings
National Museum of African American History and Culture Designs
Design: Freelon Adjaye Bond Smith Group
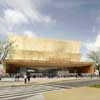
image courtesy Freelon Adjaye Bond Smith Group
National Museum of African American History and Culture
Newseum Washington DC
Design: Polshek Partnership with Ralph Appelbaum Associates
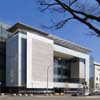
picture : Eric Taylor © EricTaylorPhoto.com
Newseum Washington DC
Smithsonian Institute – Robert and Arlene Kogod Courtyard
Design: Foster + Partners
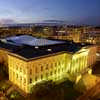
photo : Nigel Young / Foster + Partners
Smithsonian Institute
Swiss Embassy Washington DC building
Design: Steven Holl Architects
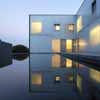
photo © Andy Ryans
Swiss Embassy Washington DC building
Comments / photos for the Arab Cultural Center Washington DC design by Monolab Architects Rotterdam page welcome.
