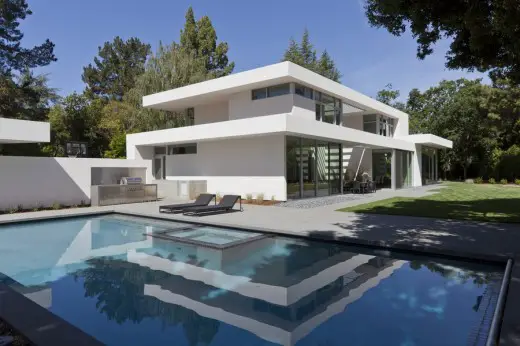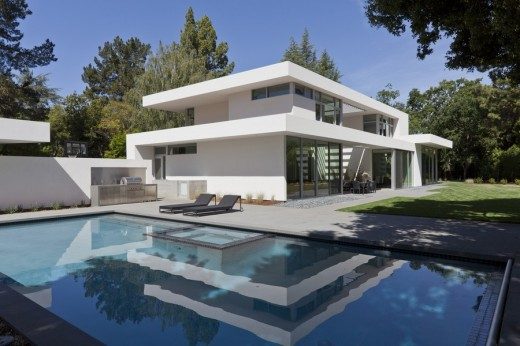Ara Residence San Mateo County, California residential property architect, USA home images
Ara Residence in Atherton
New Atherton Property, CA: Contemporary American Home design by Swatt | Miers Architects.
Oct 25 + 24, 2014
Location: Atherton, San Mateo County, California, USA
Design: Swatt | Miers Architects
New house in Atherton
This new family estate is located on a beautiful flag lot in Atherton, California. Surrounded by mature oak, pine, cedar, walnut and birch trees, and bordered by 20’ tall hedges along portions of the property lines, the setting provides total privacy from the neighboring houses.
Photos by Russell Abraham Photography
Ara Residence in San Mateo County, California
The earliest design strategy involved setting the building on an angle, roughly 30 degrees, off of the orthogonal grid of the lot, creating diagonal, vanishing vistas from each major space – increasing the sense of space surrounding the home. The trapezoidal-shaped exterior spaces on the north, east and south sides of the property have been transformed into landscaped outdoor rooms for family living, with extensive private gardens, terraces, and a swimming pool with an adjacent changing room.
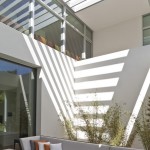
The house is approached from the west side from a long private driveway that skirts the edge of the property. A linear entry walkway, covered by a low, cantilevered roof overhang, leads to the main entry, located at the intersection of two wings. The design is organized in an “L” shaped plan that revolves around a three-story, cast-in-place stair core, adjacent to the entry.
A linear skylight on the west edge of the stair core brings natural light deep into the three-story stairwell, highlighting the texture of the concrete, and providing visual interest to the entry. The stair core is joined by two additional concrete elements, the living room fireplace and the dining room exterior wall, and together these concrete features visually anchor the architectural composition. The remainder of the house is clad with a single material, white, integral colored stucco, as a quiet counterpoint to the cast-in-place concrete.
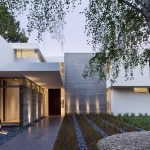
Functionally, the house is zoned with all of the public and family spaces on the ground floor, and all private bedrooms, except a ground floor guest suite, located on the upper level. A basement, roughly covering half of the building footprint, has been developed for a home gym and wine cellar.
Ara Residence, San Mateo County, California – Property Information
Builder: Redhorse Constructors
Contact: David Warner
Architect/Designer: Swatt | Miers Architects
Contact: Robert Swatt, FAIA
Landscape Architect: SWA Group
Contact: John Wong
Interior Design: Jorie Clark Design, Connie Wong
Contact: Jorie Clark and Connie Wong
PROJECT INFORMATION
Project Location: Atherton, CA
Size of unit or building (or size of units) in sq. ft.: 9,023 SF
Project size (Acres): 1.23 acres
Lot size: 184’x248’
Project completion date: Aug 2012
Photographs: Russell Abraham Photography
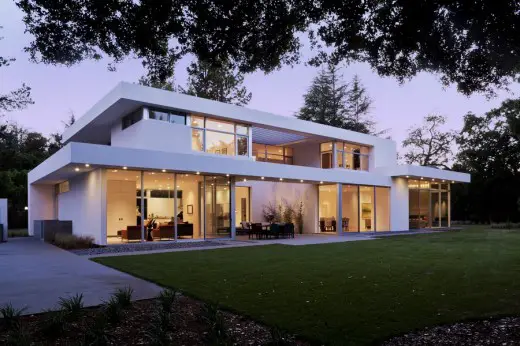
Ara Residence, California images / information from Swatt | Miers Architects
Location: Atherton, San Mateo County, CA, United States of America
Modern California Home Designs
California – latest building articles
California Architecture Designs
Design: Richard Neutra architect
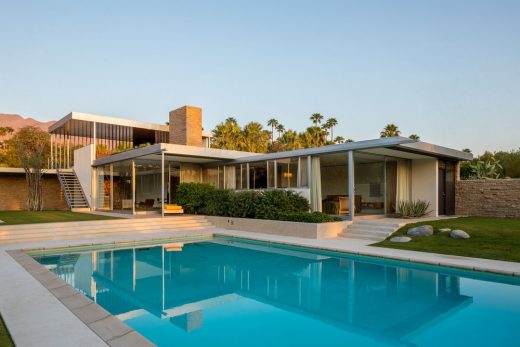
photo : Daniel Solomon for Sotheby’s International Realty
Richard Neutra Desert House
Cornish House, Encinitas, North County, San Diego County, Southern California
Design: Brett Farrow Architect, Inc.
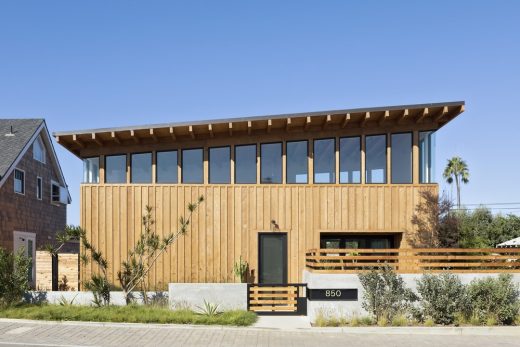
photograph : Paul Rivera Architectural Photography- Paul Rivera
New House in Encinitas
Californian Buildings
Cathedral of Christ the Light
Design: Skidmore, Owings & Merrill
Cathedral of Christ the Light
One Window House, Venice
Design: Touraine Richmond Architects, California
One Window House
Pacific Palisades House – Santa Monica Canyon Home
Pacific Palisades House
Comments / photos for the Ara Residence, California design by Swatt | Miers Architects page welcome.

