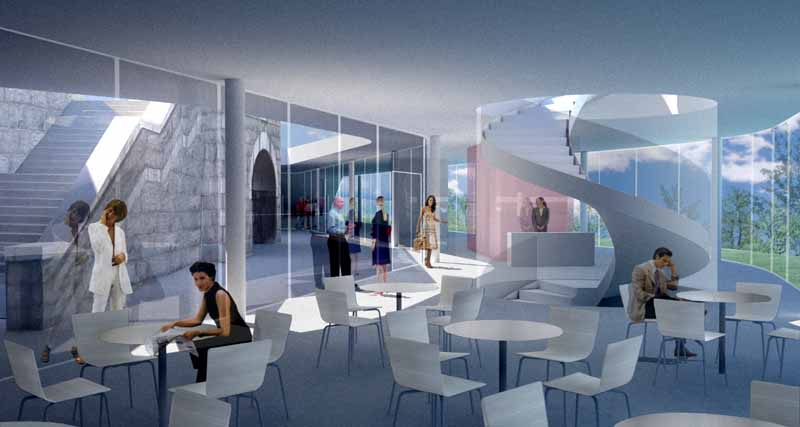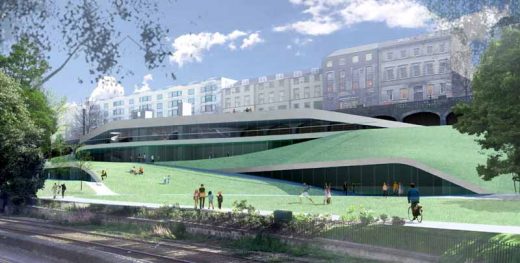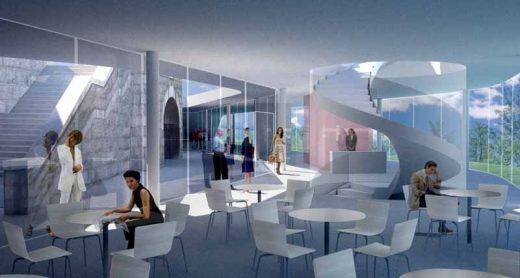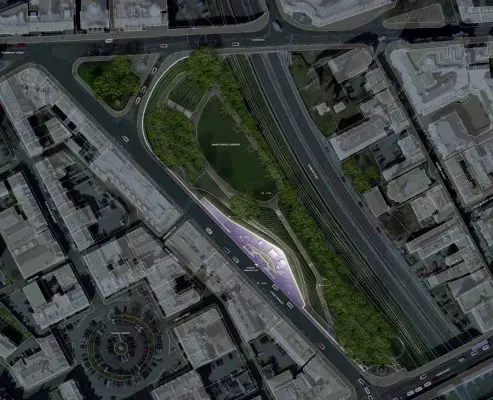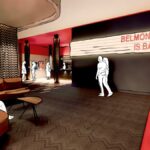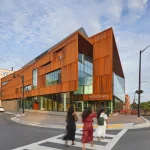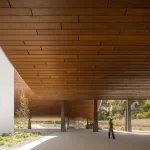Peacock Visual Arts Aberdeen Centre, Contemporary Union Terrace Gardens building design architect
Peacock Visual Arts, Aberdeen
New Building in Northeast Scotland design by Brisac Gonzalez Architects
15 Jun 2010
Peacock Visual Arts News Update
As proposals for City Square appear to be moving forward it seems like the Brisac Gonzalez’s design has been scuppered. This despite no firm majority in favour of redeveloping Union Street Gardens. More news online soon.
Nov 2008
Aberdeen Centre for Contemporary Arts – News Update
Northeast Scotland’s main centre of contemporary visual arts under threat not by credit crunch but by North Sea oil millionaire Sir Ian Wood’s plans to flatten Union Terrace Gardens. Brisac Gonzalez’s design brought welcome contemporary architecture to Aberdeen.
Plans to raise the sunken gardens to street level have abounded for decades. But Ian Wood pledged up to £50 million of his own cash to be matched by public funding. A feasibility study commissioned by Scottish Enterprise is to be finlaised by March 2009.
Aberdeen Centre for Contemporary Arts
Facilities: contemporary arts & house galleries, printmaking, television & dance studios, workshops, education suite
Design: Brisac Gonzalez Architects
Scottish Government approve plans, March 2008:
The £12.5m development is expected to be completed by 2010. The plans have been praised by Architecture and Design Scotland. The new Union Terrace Gardens centre will attract over 200,000 visitors per year to the North-east.
The plans were unanimously approved by the council and have received public backing, with thousands of messages of support submitted to Holyrood ahead of the decision. Kate Dean, Council Leader said: “Bringing high quality architecture to Aberdeen is a key part of our vision for city centre redevelopment….What we’re creating is an iconic building for the city”.
Information from Brisac Gonzalez Architects 2007:
Peacock Visual Arts Centre – Aberdeen, Scotland
Visual Arts Centre comprising: exhibition spaces, art studios, dance studios, a multi purpose room, television and digital studios, library, office, restaurant and bar.
The new building for the Peacock Visual arts will be situated on three stepped terraces within Union Terrace Gardens. This setting coupled with the strict requirement that no building obstruct the view to His Majesty’s theatre from Union Street gives rise to a unique architectural condition in that the building is literally entered from the top down – via the roof that will also serve as an expansive urban space. On the roof we envision a host of different ephemeral activities – market, bookstalls, exhibitions, café. These activities will attract visitors to the gardens and the new building; they will enrich the urban life along Union Terrace and also serve as a living signage of sorts for the Peacock Visual Arts.
Peacock Visual Arts is unique in Scotland in its range of facilities (digital imaging, photography, printmaking, video and internet television) and services it offers. It promotes many participatory projects, residencies, exhibitions of contemporary art, learning opportunities and public events each year. The new premises will also contain the council’s arts development, arts education, and Citymoves Dance Space. The latter provides specialist dance classes and workshops.
Peacock Visual Arts Aberdeen – Building Information
Client: Peacock Visual Arts
Project value: £10m
Scope: Scheme design completed; Project submitted for planning
Date: Mar 2007
Surface area: 3 900 m² new construction
Planning submission by Brisac Gonzalez for Aberdeen Contemporary Arts Centre.
The proposed building is to include Peacock Visual Arts, Aberdeen City Council Arts Development & Education departments and CityMoves dance space. The location is Union Terrace Gardens, in the centre of Aberdeen. The Centre for Contemporary Arts has been designed by Brisac Gonzalez Architects, London. Previously Peacock Visual Arts had run an international competition for a new base but this was annulled.
Current Location: converted church hall off the Castlegate
Peacock Visual Arts – Architecture Competition
Shortlist from previous proposal in 2006:
3XN – 3 x Nielsen, Reiach and Hall Architects, Richard Murphy Architects, Nicol Russell Studios.
Proposed pavilion in centre of Queensgate would require removal of the Mercat Cross.
Feasibility study by Nicol Russell Studios
Peacock Visual Arts Centre : main page
Location: Union Terrace Gardens, Aberdeen, notheast Scotland
Address:
Peacock Visual Arts
21 Castle Street
Aberdeen AB11 5BQ
Scotland, United Kingdom
Contact Peacock Visual Arts: +44 (0)1224-639539
Peacock Visual Arts Competition – shortlisted architects : 3 x Nielssen, since rebranded as 3XN
Peacock Visual Arts Building – Feasibility study: Nicol Russell Studios
Aberdeen Building Designs
<Aberdeen Architectural Designs
Contemporary Aberdeen Architectural Designs – recent selection from e-architect:
The Arbor House
Design: Brown & Brown Architects
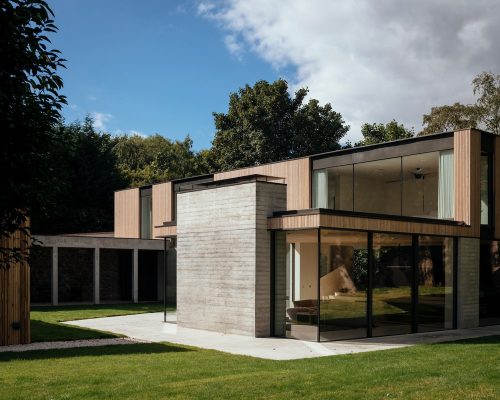
photo © Jim Stephenson
The Arbor House
ONE BioHub, Foresterhill Health Campus
Design: BDP
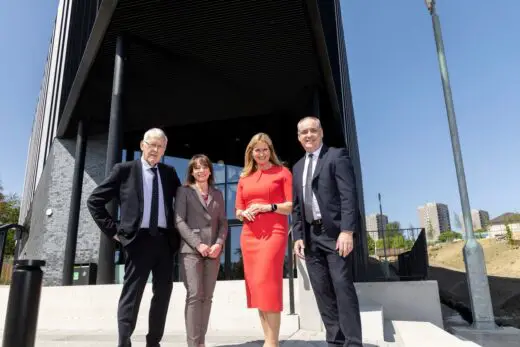
image courtesy of architects practice
ONE BioHub Aberdeen life sciences building
Comments / photos for the Peacock Visual Arts Aberdeen – Centre for Contemporary Arts Scotland page welcome
Website: www.peacockvisualarts.com

