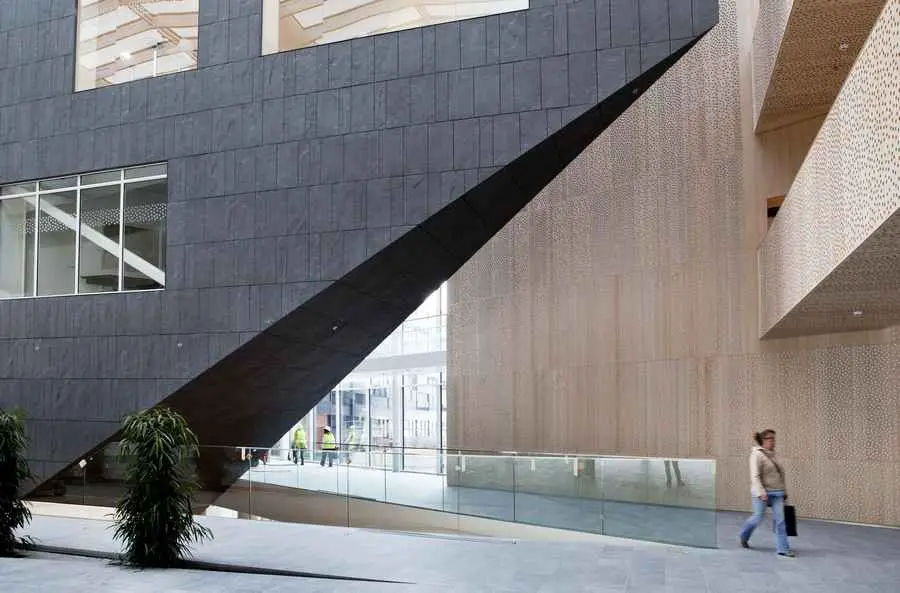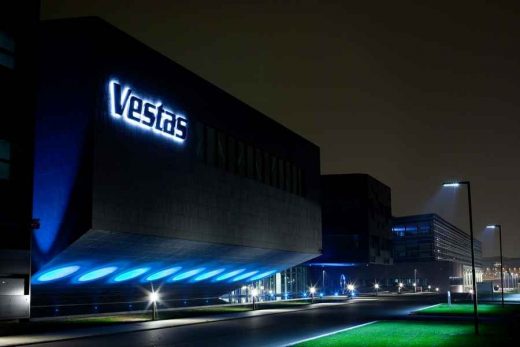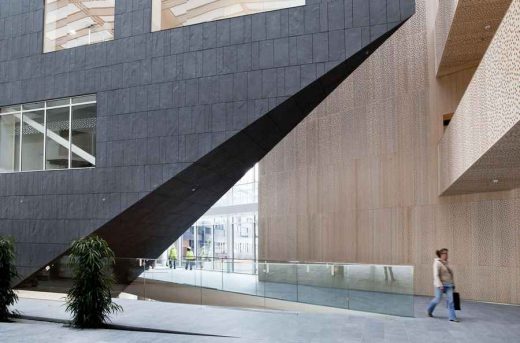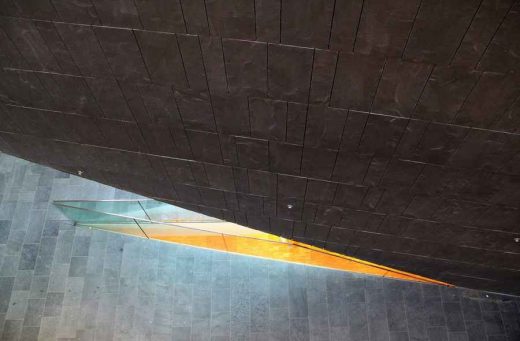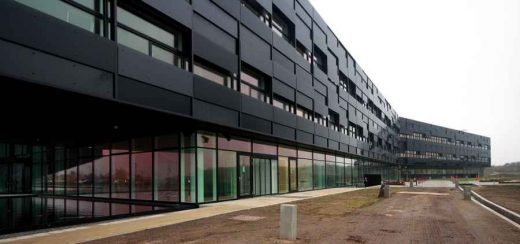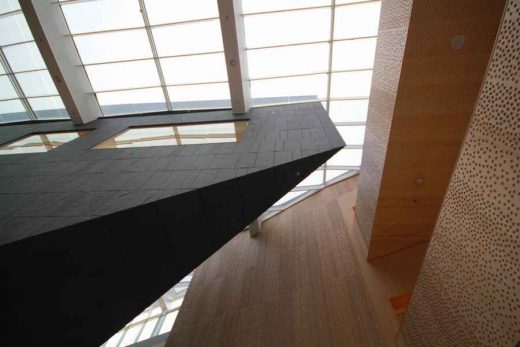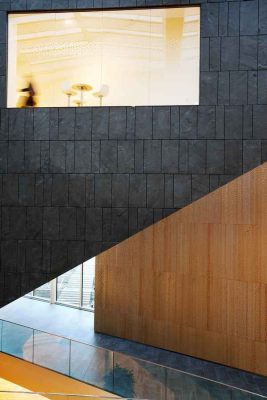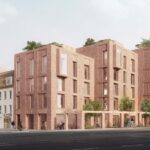Vestas Wind Systems Aarhus, Jutland Office Building, Denmark, Hedeager, Skejby Project, Architect
Vestas Aarhus, Denmark : Århus Office Building
Vestas Wind Systems Offices Aarhus design by Arkitema architects
post updated 27 Jan 2018 with larger photos ; 16 Nov 2011
Design: Arkitema
House of Vestas – LEED platinum offices for Vestas
The new office facilities for global wind turbine company Vestas have just been completed.
Photos by Jesper Balleby of Arkitema Architects, DK
Vestas Aarhus Building
The building has been designed by Arkitema Architects and will be first building in Northern Europe to obtain the exclusive LEED certification category platinum. Only approximately 150 commercial buildings in the world have obtained the American LEED certificate in the platinum category.
According to the Danish building code the Vestas offices will be a low-energy class 1 building. House of Vestas is fitted with Denmark’s largest geo thermal installation and uses approximately 50% less energy than an average conventional office building.
Architecturally, House of Vestas contains a range of diverse office and working places. The atrium is the arrival zone and the central gathering place to which all the other functions relate. In the big open atrium two large stone volumes are placed, which function as meeting centres for the entire building.
The design of the office workplaces includes flexible walls that can be arranged and adapted to changing needs, at an interval of three metres. As such, varied office spaces ranging from 1 to 20 individuals can easily be constructed without changing the technical installations.
Vestas Aarhus – Building Information
Location: Hedeager, Skejby, Aarhus, Denmark
Client: Vestas Wind Systems A/S
Architect: Arkitema Architects
Landscape architect: Arkitema Architects
Engineer: COWI
Size: 22.500 m² + 8.000 m² basement
Construction: 2008-11
Photos: Jesper Balleby / Arkitema Architects
Vestas Wind Systems Offices images / information from Arkitema architects
Vestas Wind Systems Aarhus design : Arkitema, Denmark
Location: Hedeager, Skejby, Aarhus, Jutland, western Denmark, northern Europe
Architecture in Denmark
Jutland Architectural Projects
Aarhus Architecture Walking Tours by e-architect
Jutland City Built Environment Designs
Aarhus Architecture Designs – recent architectural selection on e-architect:
NEURO
Design: BIG-Bjarke Ingels Group
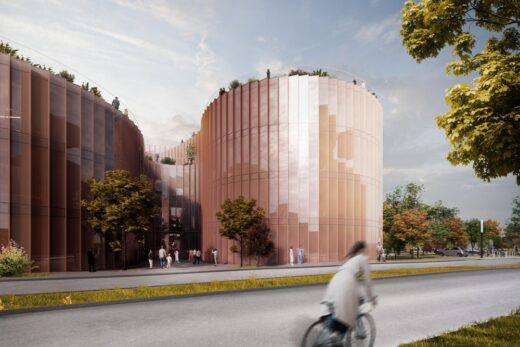
picture courtesy of architects office
Neuroscience Center Aarhus
Nørregade Project in Aarhus
Design: Reiulf Ramstad Arkitekter
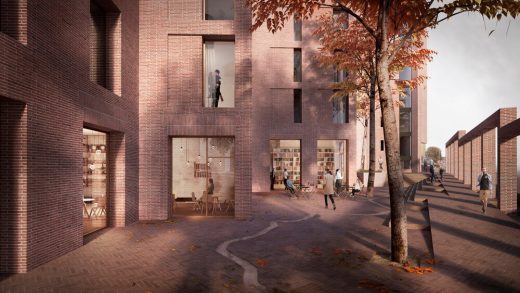
image © Reiulf Ramstad Arkitekter
Nørregade 6, Aarhus: Nørreport Housing
Aarhus University Buildings
Design: C. F. Møller
Aarhus University buildings
Aarhus Buildings – Selection
Moesgård Museum Extension Building
Design: Henning Larsen Architects
Moesgård Museum Århus
Århus Rådhus – The Town Hall, Key building in Aarhus : Arne Jacobsen
ARoS Aarhus Kunstmuseum : schmidt hammer lassen
Comments / photos for the Vestas Wind Systems Aarhus – Danish wind turbine company offices property design by Arkitema architects page welcome

