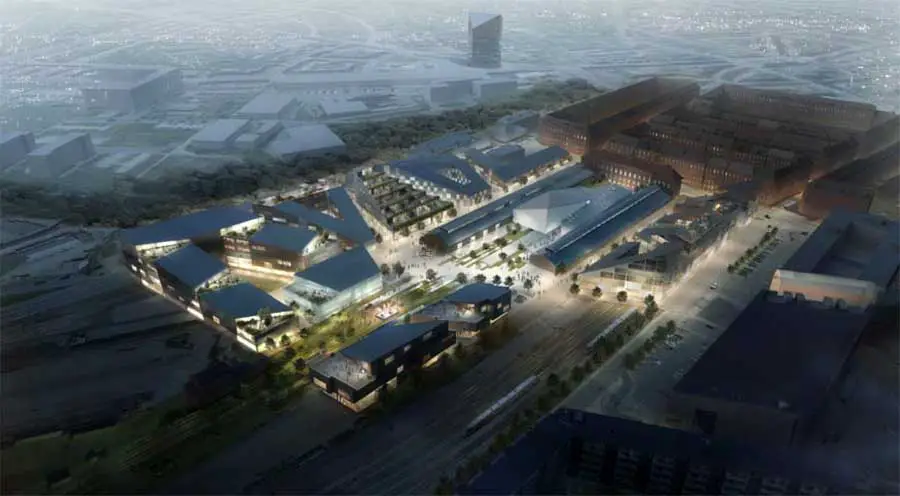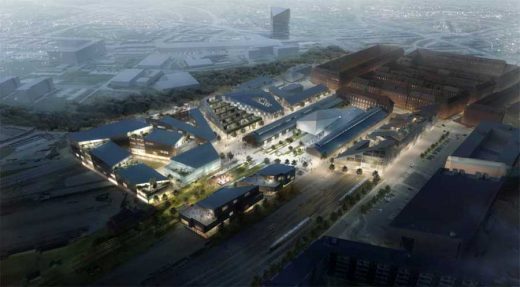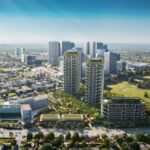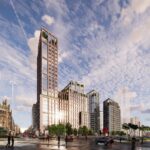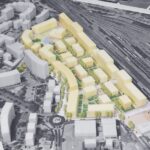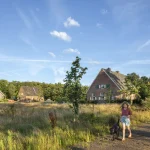Masterplan for the Northern goods railway, Aarhus rail buildings design, Denmark city culture, Danish Architect
Århus Godsbanen, Jylland, Danmark
Aarhus Northern Goods Railway Project design by NORD Architects
6 Nov 2009
The young Copenhagen based office NORD Architects has won the competition for a new area in the center of Aarhus.
Design: NORD Architects + 3XN + Hans Ulrik Jensen A/S + Exners Tegnestue + Søren Jensen
Masterplan for the Northern goods railway in Aarhus – Godsbanen
The Northern goods railway in Aarhus is going to be a unique neighbourhood where history, density, landscape, recreational areas, culture life and modern architecture are being united.
By dragging the old railway tracks into the center of the area the characteristics of the landscape are being highlighted in a matchless green park. The site is situated in a valley and the building structure imitates the valley by creating an outline which is higher on the edges of the area than in the center.
The masterplan has a layout with a number of triangulating construction sites which will set the agenda for an interesting architecture with open and transparent ground floors, terraced houses and roof gardens.
The jury points out that: “The project has succeeded in creating a modern urban structure at the same time as it has created a convincing connection to the surrounding landscape.”
The winning team consists of NORD Architects, 3XN, Hans Ulrik Jensen A/S, Exners Tegnestue and engineering company Søren Jensen.
Aarhus Masterplan for the Northern goods railway image / information from NORD Architects
Location: Århus Godsbanen, Aarhus, Jylland, Danmark, northern Europe
Architecture in Jutland, Denmark
Jutland Architectural Projects
Aarhus Architecture Walking Tours
Aarhus Godsbanen Bygning by 3XN
Aarhus Building Designs
Aarhus Properties – Recent Designs
, Rønde, north east of Århus, Jutland, Denmark
Design: AART, Architects
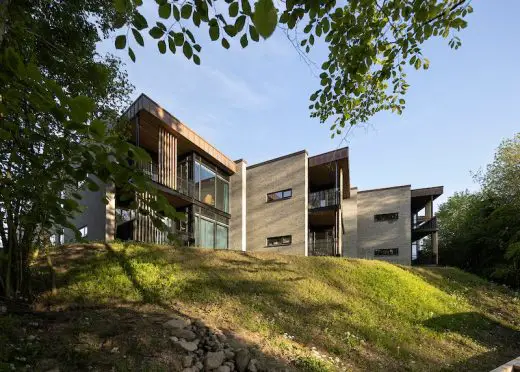
photo : Kontraframe
Strandbakkehuset Hospice in Rønde
Design: AART
School of Business and Social Sciences, Aarhus University
Design: Arkitema
Vestas Offices Aarhus
Design: ADEPT AND LUPLAU & POULSEN
Aarhus Harbour Buildings
Design: Henning Larsen Architects
Moesgård Museum Århus
NORD Architects
NORD Architects is a young office based in Nørrebro, Copenhagen, Denmark. The office has existed for 6 years and is run by Johannes Pedersen and Morten Rask Gregersen. NORD Architects work with a wide variety of projects in the fields of architecture, urban planning and urban spaces and have specialized in new types of institutions. NORD Architects has especially been famous for user involvement processes and the development of visions, strategies and innovative designs.
Most recent projects are The House of Natural Sciences in Bjerringbro (Denmark), Tankefuld, a big sustainable urban plan in Svendborg (Denmark) and a series of urban spaces in Copenhagen.
Comments / photos for the Aarhus Masterplan Architecture design by NORD Architects / 3XN / Hans Ulrik Jensen A/S / Exners Tegnestue / Søren Jensen Denmark page welcome.

