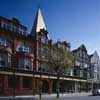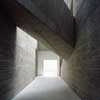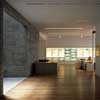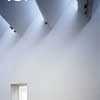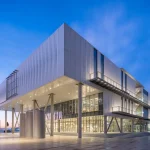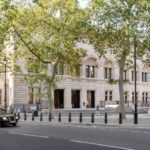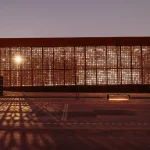Mostyn Art Gallery, Llandudno Building, North Wales Architecture
Mostyn Gallery Llandudno, north Wales : Building
Mostyn Gallery Building – design by Ellis Williams Architects
19 May 2011
Oriel Mostyn Gallery, Llandudno
Design: Ellis Williams Architects
RIBA Award winner, 19 May 2011
The original Mostyn Art Gallery has an elegant brick and stone façade with a delightful linked steel and glass canopy. The extended and refurbished gallery has more than doubled the size of the original, having incorporated a former retail area at street level, which has increased visibility for the new gallery space.
The architects have cleverly arranged three new gallery spaces; one double-height features a series of angled rooflights, and the quality of light playing on the walls both softens and draws out the texture of the shuttering. This is a confident and refreshing addition to the art scene of Wales that complements the art it houses.
Mostyn Gallery Llandudno – Building Information
Title: Mostyn Gallery
Location: Heol Vaughan, Llandudno
Architect: Ellis Williams Architects
Client: Mostyn Gallery
Contractor: R L Davies
Contract Value: £5.1m
Date of completion: May 2010
Gross internal area: 2,000 sqm
Mostyn Art Gallery Llandudno images / information from RIBA
Address: Oriel Mostyn Gallery
12 Vaughan Street
Llandudno
LL30 1AB
Contact: +44(0) 1492 879 201
Location:Oriel Mostyn Gallery, 12 Vaughan Street, Llandudno LL30 1AB ‘
Welsh Architecture – Selection
National Assembly for Wales
Richard Rogers Partnership
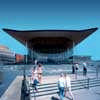
photo © Katsuisha Kida
National Assembly for Wales
Aberystwyth Creative Units
Heatherwick Studio
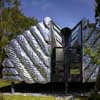
photo : Edmund Sumner
Aberystwyth Creative Units
Ray Hole Architects
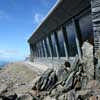
image from architects
Snowdon Summit Visitor Centre
Welsh theatre building design by Richard Murphy Architects
Ruthin Craft Centre design by Sergison Bates Architects
Maggies Wales design by Kisho Kurokawa
Comments / photos for the Mostyn Gallery – Llandudno Architecture page welcome
Mostyn Gallery Llandudno Wales
Website: www.mostyn.org

