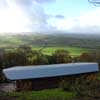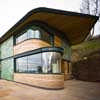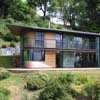Blue Door, Monmouthshire Building, Llanishen Project, Image
Blue Door, Llanishen, Monmouthshire, Wales : Chepstow Building
Llanishen Building – design by Hall & Bednarczyk Architects
19 May 2011
Blue Door, Monmouthshire
Design: Hall & Bednarczyk Architects Ltd
RIBA Award winner, 19 May 2011
Blue Door is a new-build contemporary house designed for its retired clients in the Wye valley, which is cut into an elevated and steep site. This confident piece of architecture has provided the client with a visually quiet and delightfully understated home.
It is clad in oxidised copper-coated ceramic tiles and horizontal cedar boarding. The timber monocoque roof is clad in zinc and oversails the plan of the building. Three double-glazed curved corner windows enhance the fluid form of the building. The retaining wall has a top lit rooflight permitting daylight into the depth of the building. A ground source heat pump augmented by a heat recovery system heats the house.
Disappointingly it doesn’t have a blue door.
Blue Door Llanishen – Building Information
Title: Blue Door
Location: Far Hill, Llanishen, Chepstow, Monmouthshire
Architect: Hall & Bednarczyk Architects Limited
Client: Private
Contractor: Rob MacCormac
Contract Value: Confidential
Date of completion: Jan 2010
Gross internal area: 256 sqm
Blue Door Monmouthshire images / information from RIBA
Location: Far Hill, Llanishen, Chepstow, Wales
Welsh Architecture – Selection
National Assembly for Wales
Richard Rogers Partnership
National Assembly for Wales
Aberystwyth Creative Units
Heatherwick Studio
Aberystwyth Creative Units
Welsh theatre building design by Richard Murphy Architects
Ruthin Craft Centre design by Sergison Bates Architects
Maggies Wales design by Kisho Kurokawa
Comments / photos for the Blue Door – Llanishen Architecture page welcome
Blue Door Llanishen
WalesWebsite: Monmouthshire







