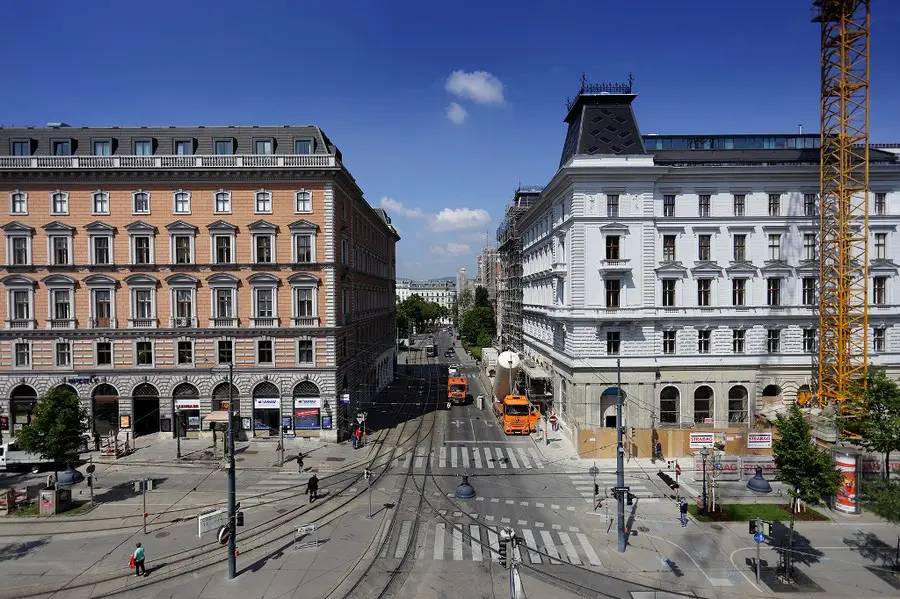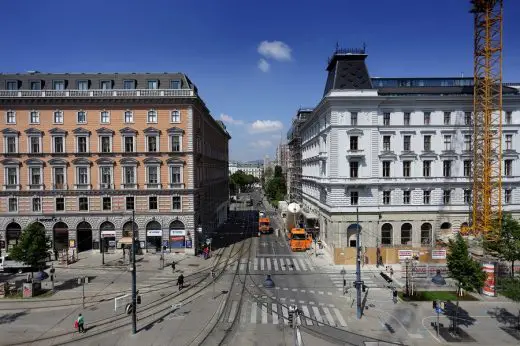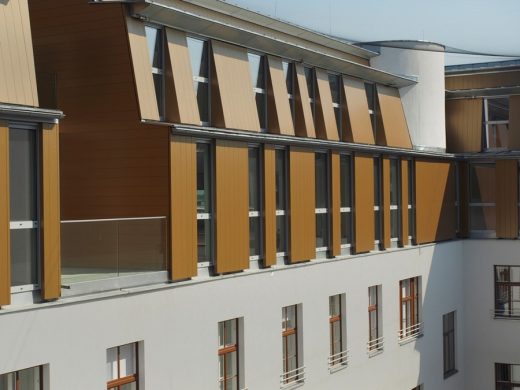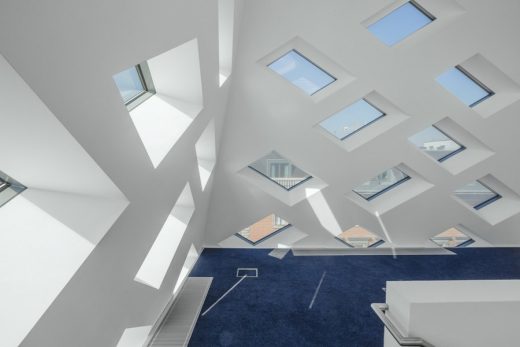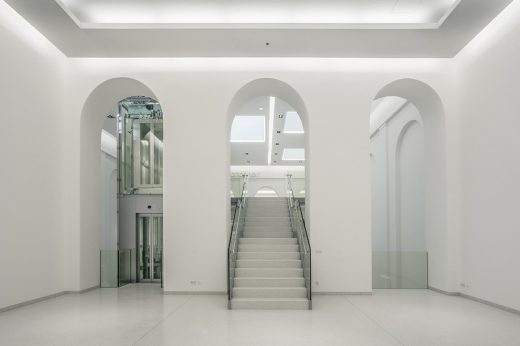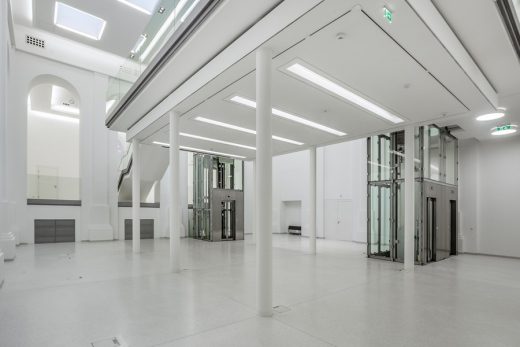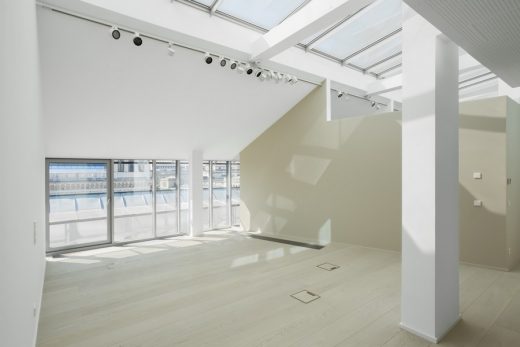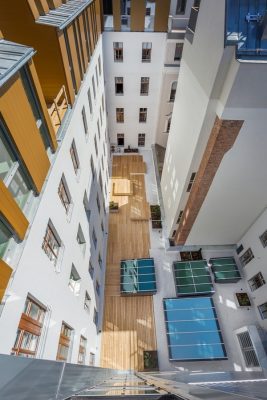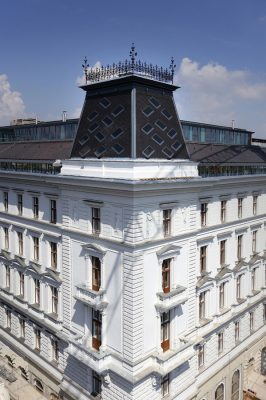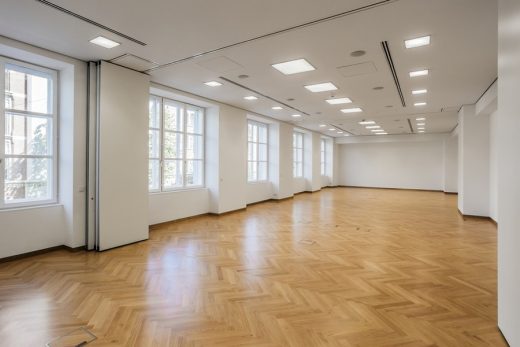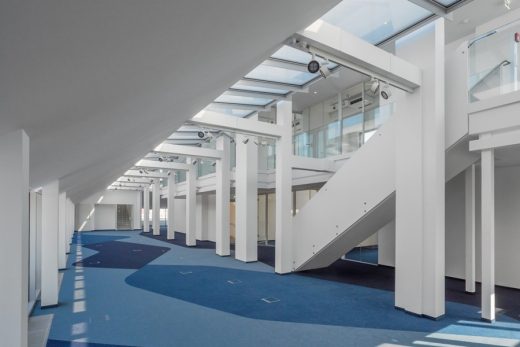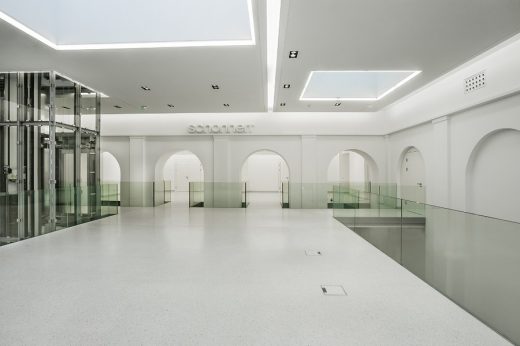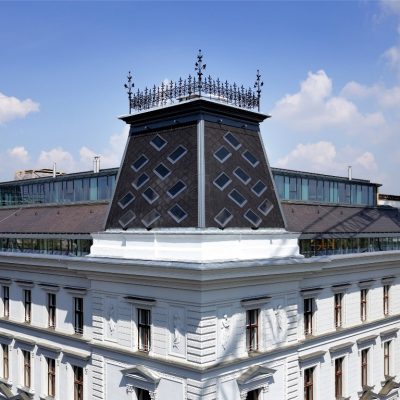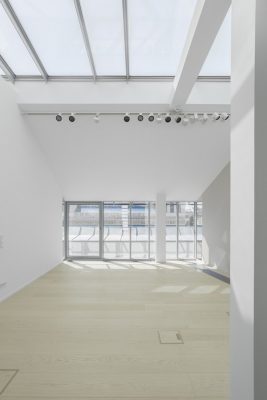Schottenring 19 Offices, Vienna Interior Development, Austrian Renovation, New Architecture Images
Schottenring 19 Offices
Contemporary Interior Development in Vienna design by RLP Rüdiger Lainer + Partner Architects
23 Dec 2016
Schottenring 19 Offices Vienna
Design: RLP Rüdiger Lainer + Partner, Architects
Location: Vienna, Austria
There are a lot of historic buildings that have been refurbished in Europe. Only a few however provide the energy efficiency of modern construction.
The revitalisation of Schottenring 19 in Vienna preserves the spatial generosity of the original historic building but halves its energy consumption and fulfils the requirements of the EU Directive regarding earth quake resistance.
In recognition of the work of RLP Rüdiger Lainer + Partner, the office has been awarded the Green Building Award by the European Commission.
The renovation by RLP began with optimizing the high potential of the original architecture. The opportunities were abundant.
The open structure of the house (built in 1878) allowed the development of use-neutral and thus economical areas. In coordination with the Heritage Office, the roof area was expanded and the courtyard once again became usable as an outdoor space.
The original double-height trading floor of the former fruit stock exchange has been re-configured as the new entrance space to the building. It serves now as a grand hall and access to the upper floors. The revitalisation of this hall, along with the re-structured offices and apartments, reflects the spatial generosity of the old stock exchange.
RLP Rüdiger Lainer + Partner has considered the “Schottenring 19″ ensemble in its entirety and made it fit for the future. Taking center stage in this revitalisation was the aspect of sustainability (aesthetics, use-neutrality, structure and energy).
The “Schottenring 19″ project takes the following measures
• Creation of flexible and adaptable spaces for office and living
• Structural retrofitting of supporting elements and improving the shear strength (payload 200kg / m², fulfilling Euro Code 8)
• Halving the heating demand (by thermal insulation, double glazing, central heating)
• Expansion of the roof area and the courtyard
• Exposure of the building fabric and refurbishment of generous spaces
• Restoration of all facades
All these measures enrich the building’s function, form and efficiency, and result in a significant reduction of its ecological footprint. “Schottenring 19″ is one of the few historic buildings in Vienna which match the Eurocode 8 (EU earthquake directive).
Schottenring 19 Offices in Vienna – Building Information
land area: 2.020 sqm
floor space old part: ca. 7.550 sqm
floor space roof extension area: 1.570 sqm
total area: ca. 10.800.sqm
Schottenring 19 Offices in Vienna images / information from RLP Rüdiger Lainer + Partner
Location: Vienna, Austria, central Europe
New Vienna Architecture
Contemporary Viennese Architecture
Vienna Architecture Design – chronological list
Building with Verandas
Design: Rüdiger Lainer + Partner
Building with Verandas
Vienna Architecture Tours by e-architect
World Museum, Vienna, Austria
Design: Hoskins Architects
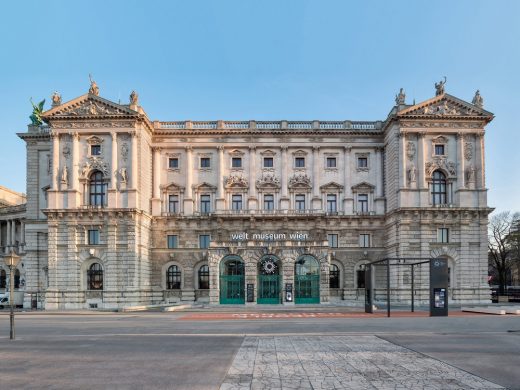
photography © Pierer.net/ARGE Ralph Appelbaum Associates/Hoskins Architects
World Museum Vienna Building
Nordbahnhof High-rise Building
Design: AllesWirdGut architects
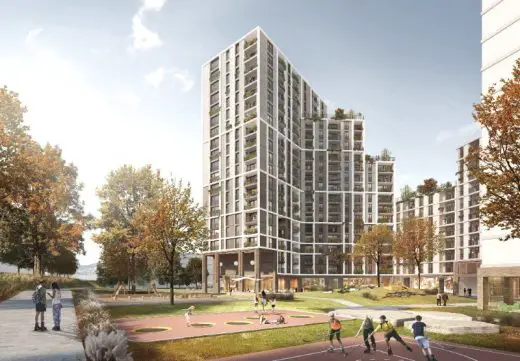
Rendering: spiritpixel – Simonicek / AllesWirdGut
Nordbahnhof High-rise Building
University of Economics & Business Vienna Building
Comments / photos for the Schottenring 19 Offices in Vienna page welcome
Website: RLP Rüdiger Lainer + Partner, Austria

