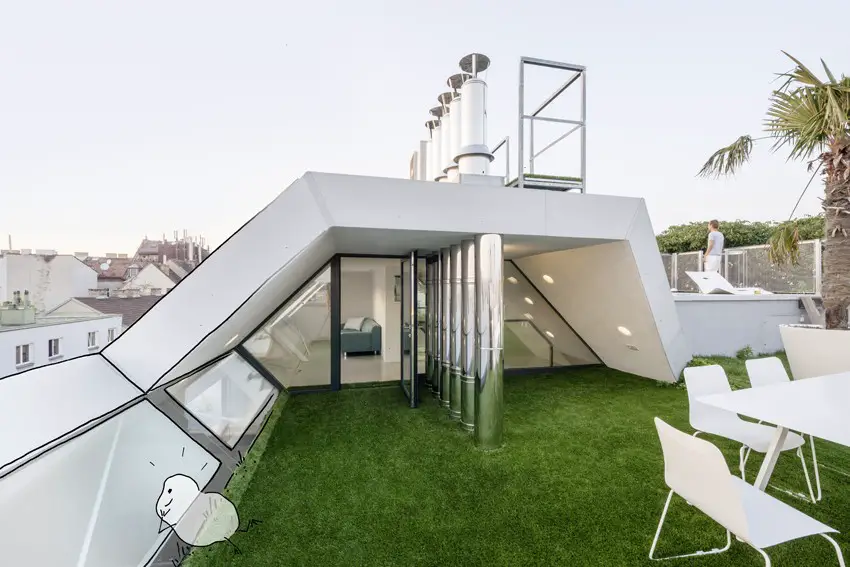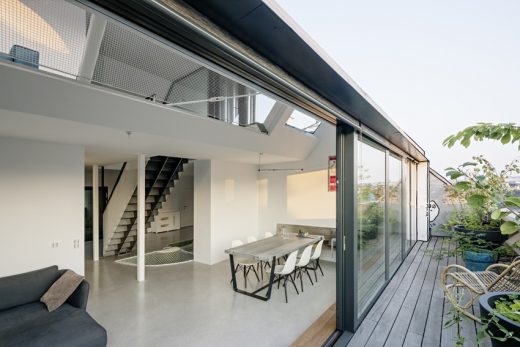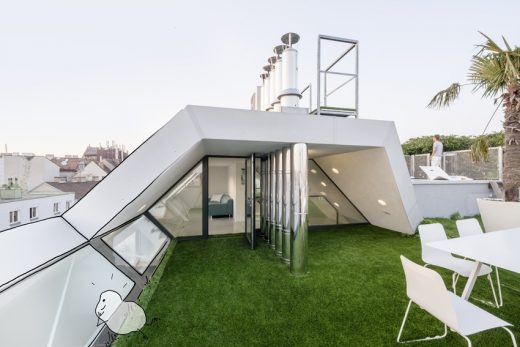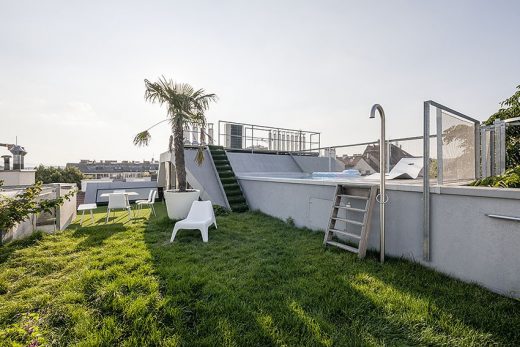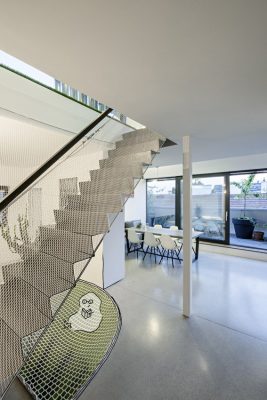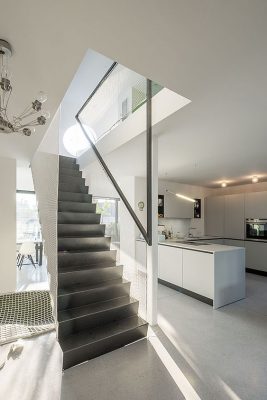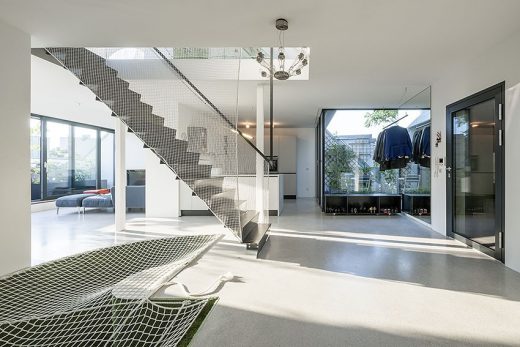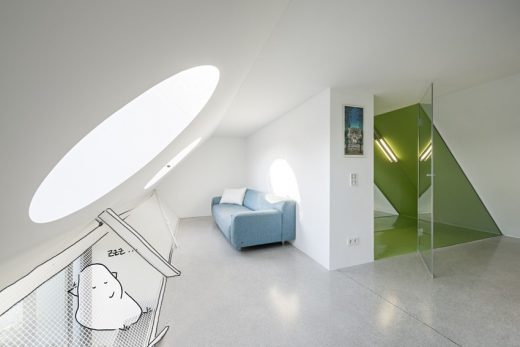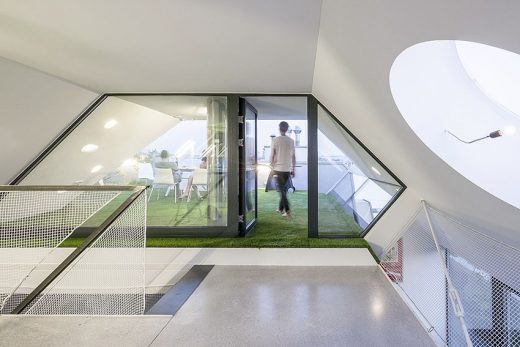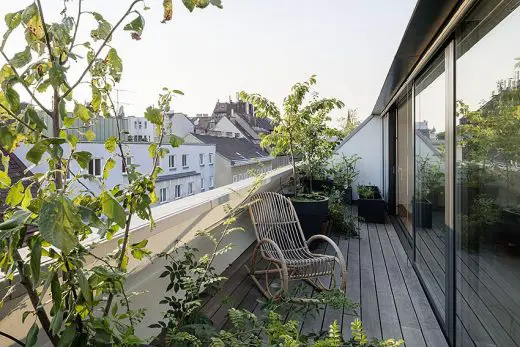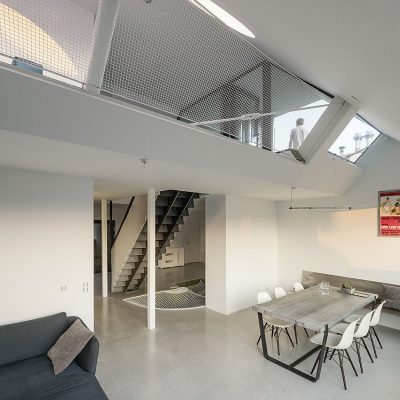Mill24 House in Vienna, Austrian Property, Contemporary Residential Building, Home, Architecture Images
Mill24 in Vienna Home by Caramel
New Residential Development in Austria design by Caramel Architekten
21 Apr 2017
Mill24 Vienna
Design: Caramel Architekten
Location: Vienna, Austria
Mill24 Property
Because of specific composition of the newest project „mill24“ by caramel architects, the urban recompaction, implemented by an expansion of the roof of an early days house, can hardly be noticed from the street area.
Outdoor space is gliding into the inside space and the on the roof created idyllic garden can be experienced and reached from every room and is even surrounded by each single one of it. The open spaces are extending over the different levels and in every cardinal direction and are not only creating a panoramic view but, from the inside as well as on the outside, story and climate overlapping tension-ridden spaces.
The complete living-, eating-, kitchen and relaxing space is openly designed. Even the sanitary installations are providing a see-through sight. But two bedrooms and one home office are also providing closed up retreat opportunities.
The very first construction is made of steel or ferro-concrete. The material of the outdoor wrappers as the roof and balustrades is a very high-end, light grey synthetic top layer, the floor boards are made of smoothed and transparent and varnished screed und have coloured sealing in the areas of the lavatories.
Mill24 in Vienna – Building Information
Living area: 172,29 sqm
Terraces: 71,96 sqm
Start of design process: 11/2012
Start of construction: 02/2015
Completion: 08/2016
Usable area: 172,29 sqm (+71,96 sqm)
Building volume: 646sqm
Produkthersteller / products
Sliding facade: pumar.nl, www.windowsfrompoland.com
Windows: pumar
Terrace floor: Wohngesund International Parkett- und Holzdielen Gmbh
Kitchen, closets: poliform/ varenna
Working surface: corian
Ceiling light: georg bechter licht, molto luce
Wall lights: georg bechter licht
Sanitary equipment: hans grohe, laufen
Bathtub: megabad.de, BW- 04
Badewannenarmatur: axor starck zweigriff- armatur
Garden: resigrass.at
Beschichtungen: stein-zeit.at
Photography: Hertha Hurnaus
Mill24 in Vienna images / information received 210417
Location: Vienna, Austria, central Europe
New Vienna Architecture
Contemporary Viennese Architecture
Vienna Architecture Design – chronological list
Vienna Architecture Walking Tours by e-architect
World Museum, Vienna, Austria
Design: Hoskins Architects
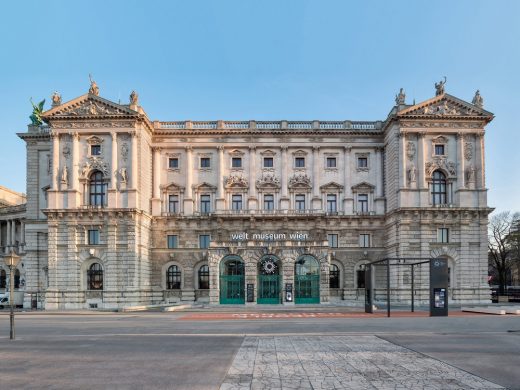
photography © Pierer.net/ARGE Ralph Appelbaum Associates/Hoskins Architects
World Museum Vienna Building
Nordbahnhof High-rise Building
Design: AllesWirdGut architects
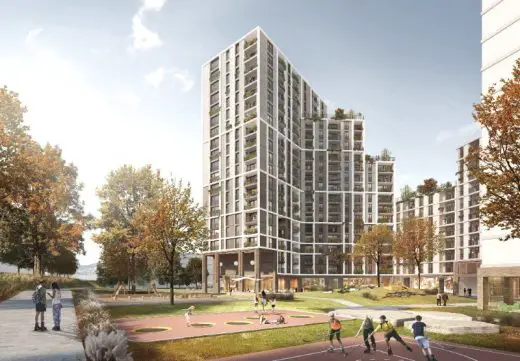
Rendering: spiritpixel – Simonicek / AllesWirdGut
Nordbahnhof High-rise Building
Comments / photos for the Mill24 in Vienna property design by Caramel Architekten in Austria page welcome

