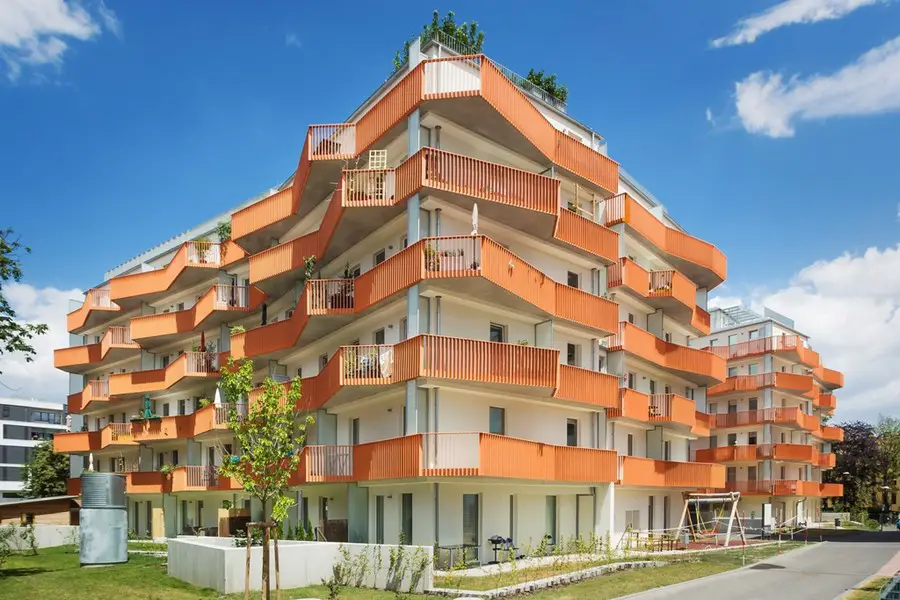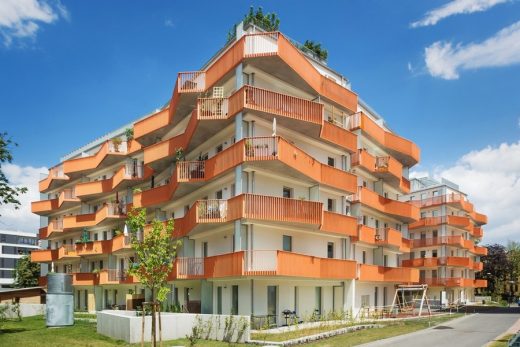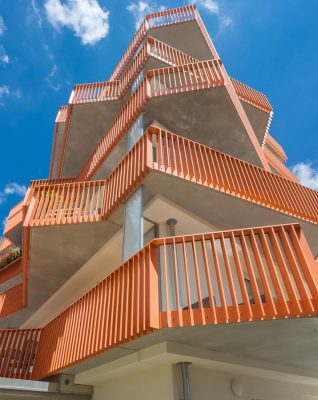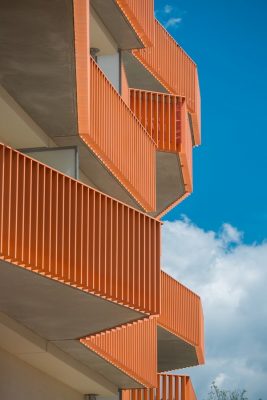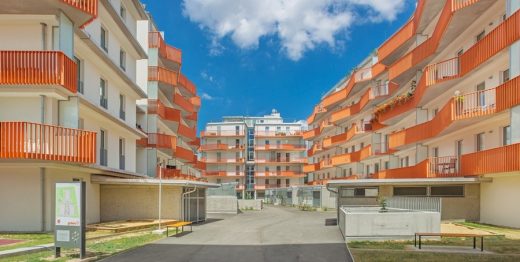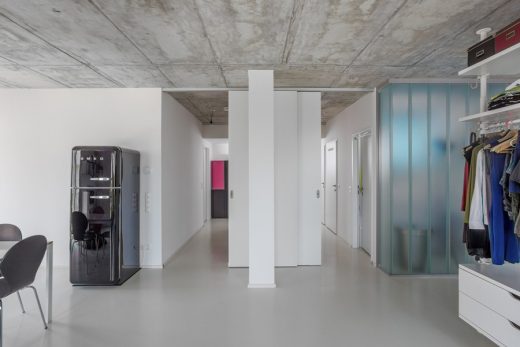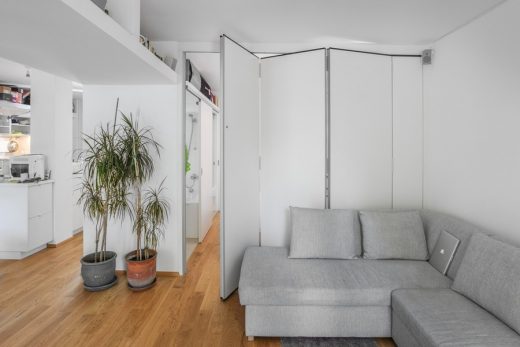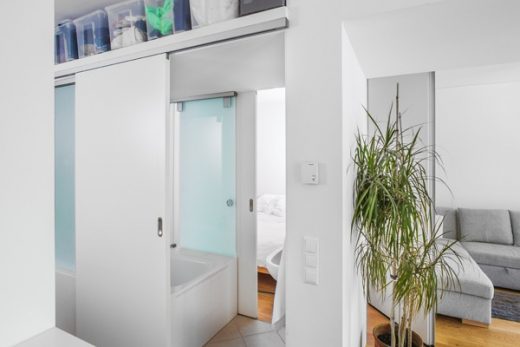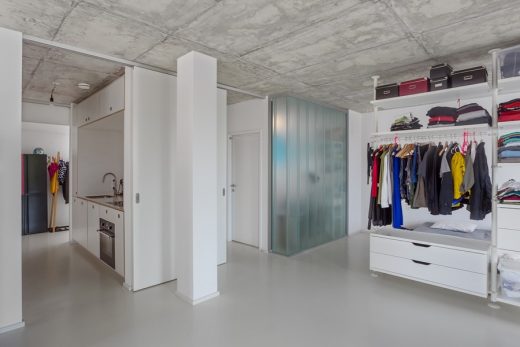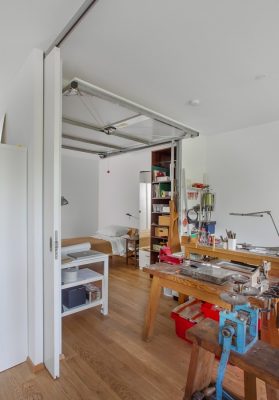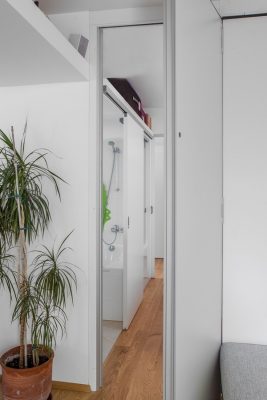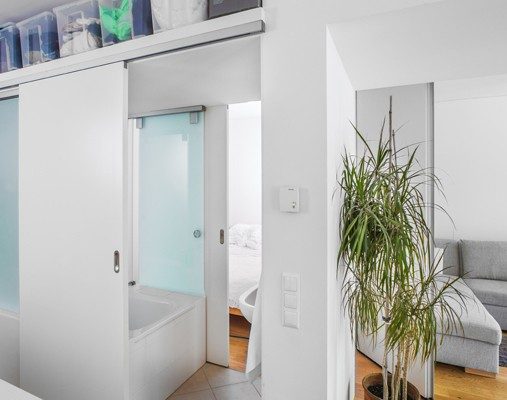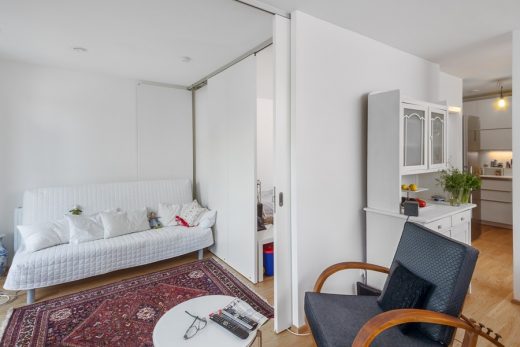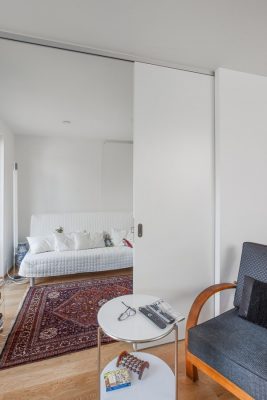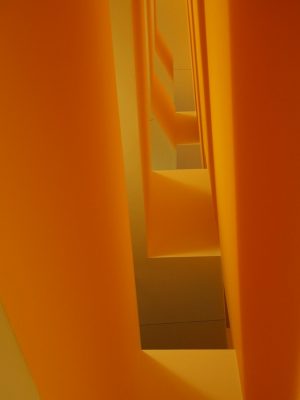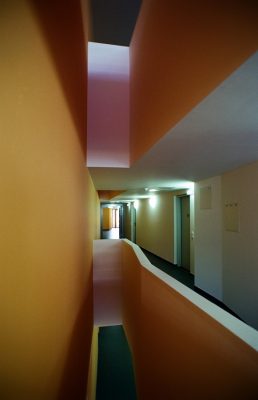Mautner Markhof Wien, Vienna Homes, Austrian Property Design, Contemporary Residential Building Images
Mautner Markhof Residential Area
Apartment Development in Austria – design by RLP Rüdiger Lainer + Partner, Architects
23 Dec 2016
Mautner Markhof Residential Area in Vienna
Design: RLP Rüdiger Lainer + Partner
Vienna – Due to its setting on the urban fringe, the project layout is based on a small-scale transition between urban and rural areas. The concentration of the project is an interpretation of the basic theme of European development from the 19th Century onwards.
Three buildings are situated on the main circulation space of the site, each with a staggered facade on the narrow sides facing the entrance area. The buildings are arranged in a Y-shape that helps to reduce the depth of the site on a single building, and allows for a natural relationship between the sequence of urban density, and useable green spaces.
The basis for effective urban design is a circulation network that organises places and spaces. On this former Mautner Markhof factory site, a dialog between paths, courts and buildings is established, allowing for a pleasant rhythm of large open areas, and comfortable intimate spaces.
This idea of fluidity is further complimented throughout the building interior. The simple structural system of load bearing outer and middle walls, and the efficient building services system of horizontal collector shafts provide maximum flexibility when configuring the apartments (passive house standard). The central idea is that the building should not rigidly regulate the activities and relations of the people within.
Instead, the team at RLP Rüdiger Lainer + Partner have developed an architectural system that can be adapted to the changing needs and uses of the inhabitants. Avoiding the conventional rigid structures that only allow for jtraditional living habits, the apartments in Mautner Markhof can be adjusted and divided into zones, to suit the specific needs of the day. Rooms and spaces can be opened up for large family gatherings, separated for temporary working spaces, or closed off for private sleeping niches.
Even the bathing areas can be opened up with sliding walls, providing a fresh new integration with the living spaces, as demonstrated in the “Dolap” apartment type. In this living module, the bathroom is a separate programmatic strip that can be opened up or closed off between the central living zone and adjacent flexible zones. Bathing in the living room, even for a subsidised home, is now a reality.
In a sharp contrast to what Austrian architect Ottokar Uhl called “victims of planning”, living at Mautner Markhof means change – a change that emanates from the inhabitants, and allows them to once again be the decision-makers within their home. The participation of the inhabitants in the planning stage continues throughout the use of the apartment. This flexibility offered by RLP Rüdiger Lainer + Partner also requires an agreement about the way the inhabitants wish to live within their own four walls.
The possibility for communication is provided in almost all of the spaces of the residential complex – from the spacious stairwells and circulation points, to the rich variety of outdoor facilities. Again, it is the inhabitants that take centre stage, while the architecture forms a reserved, yet flexible and thoughtful backdrop.
The authenticity of the architecture of RLP Rüdiger Lainer + Partner is not only expressed in the use of the materials but also by the experience of three-dimensionality even in areas where it is usually not expected. This refers especially to the “sunken gardens” which are little court-yards within the garages where trees and day-light connect the underground with the green surface.
This new project on the former Mautner Markhof factory does more than just provide housing. It is a lively place of change, and well-being, and allows the inhabitants freedom in their living habits through a revitalisation of the conventional apartment block.
Mautner Markhof Residential Area in Vienna – Building Information
architecture: RLP Rüdiger Lainer + Partner
client: GEBÖS – Gemeinnützige Baugenossenschaft Österreichischer Siedler und Mieter
Wiener Heim Wohnbaugesellschaft m.b.H.
Address:
Residential area Mautner Markhof Gründe
Franz-Haas-Platz 6-7
1100 Wien
start of construction works: 2012
complettion: 2015
land area: 9.949,1 m²
gross floor area: 14.466,59 m²
usable area: 11.365,8 m²
constructed area: 5.162,9 m²
cubage: 44.131,00 m³
Mautner Markhof Residential Area in Vienna images / information from RLP
Location: Franz-Haas-Platz 6-7, Vienna, Austria
New Vienna Architecture
Contemporary Viennese Architecture
Vienna Architecture Design – chronological list
Vienna Architecture Tours by e-architect
Telegraf 7 Building, Lehargasse
Design: BEHF Architects
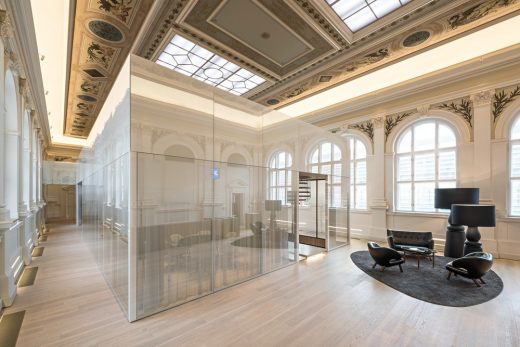
photograph : Hertha Hurnaus
Telegraf 7 Building in Vienna
World Museum, Vienna, Austria
Design: Hoskins Architects
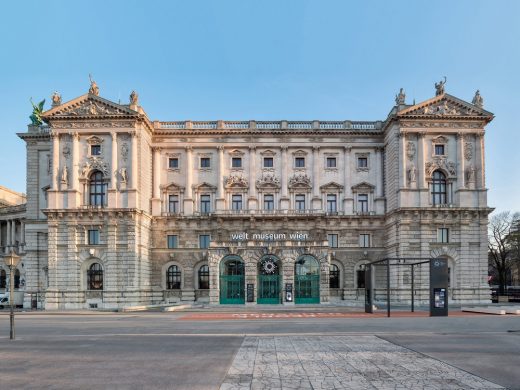
photography © Pierer.net/ARGE Ralph Appelbaum Associates/Hoskins Architects
World Museum Vienna Building
Nordbahnhof High-rise Building
Design: AllesWirdGut architects
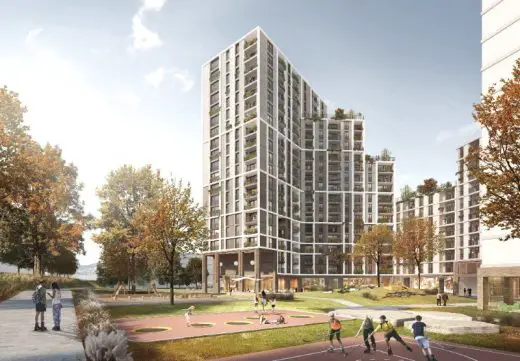
Rendering: spiritpixel – Simonicek / AllesWirdGut
Nordbahnhof High-rise Building
Building with Verandas
Design: Rüdiger Lainer + Partner architects
Building with Verandas
Comments / photos for the Mautner Markhof Residential Area in Vienna page welcome
Mautner Markhof Residential Area in Vienna Austrian Homes : page
Website: RLP Rüdiger Lainer + Partner

