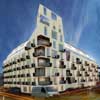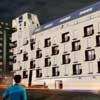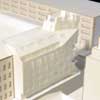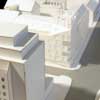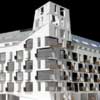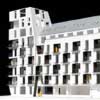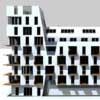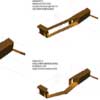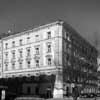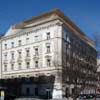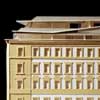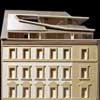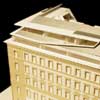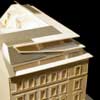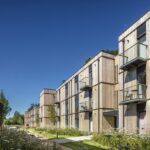Arndtstrasse Housing, Vienna Residential Building, Austrian Property Design, Urban Homes
Arndtstrasse Vienna : Viennese Architecture
Viennese Residential Development, Austria – design by Daneshgar Architects
13 Oct 2013
Arndtstrasse Wien
Arndtstrasse Housing, Vienna, Austria
Design: Daneshgar Architects
The existence of two high-rise buildings in close proximity to the project had a contextual impact on our design. We have suggested raising the height limit of the building’s corner for bringing harmony between our proposal and the neighbouring structures that were built in 1960s. This also adds to the aesthetic quality of our project. Moreover, the use of wood on the exterior façade and terraces brings warmth and the sense of peace into the building.
Arndtstrasse Vienna Housing – Building Information
Type: New housing development
Location: Arndtstrasse 88, 1120 Vienna, Austria
Architect: Armin Daneshgar
Year: 2013
Arndtstrasse Housing images / information from Daneshgar Architects
Another Viennese residential project:
13 Oct 2013
Eckertgasse Wien
Eckertgasse Housing, Austria
Design: Daneshgar Architects
The early 20th century residential building is located on the corner of Eckertgasse and Erlachgasse in the 10th district of Vienna, with the higher floors looking south toward the hills. We tried to offer the best of view to people living in the luxurious penthouse apartments by designing an increased glazing area on the rooftop. Resembling a sunglass, the large glass opening extends around the corner of the building and allows uninterrupted panoramic views across the city.
Eckertgasse Vienna Housing – Building Information
Type: Restoration, Roof extension
Location: Eckertgasse 10, 1100 Vienna, Austria
Architect: Armin Daneshgar
Year: 2013
Daneshgar Architects is an architectural practice led by Dr. Armin Daneshgar with its central office based in Vienna, Austria.
Location: Arndtstrasse 88, 1120 Vienna, Austria
New Vienna Architecture
Contemporary Viennese Architecture
Vienna Architecture Design – chronological list
Vienna Architecture Tours by e-architect
Telegraf 7 Building, Lehargasse
Design: BEHF Architects
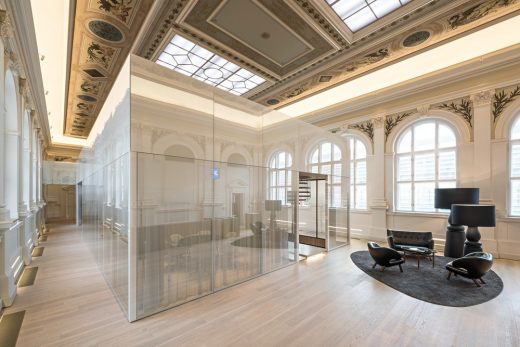
photograph : Hertha Hurnaus
Telegraf 7 Building in Vienna
World Museum, Vienna, Austria
Design: Hoskins Architects
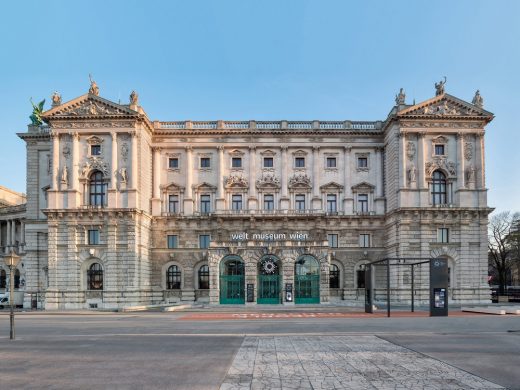
photography © Pierer.net/ARGE Ralph Appelbaum Associates/Hoskins Architects
World Museum Vienna Building
Key Vienna Project by Daneshgar Architects:
Comments / photos for the Arndtstrasse Housing Vienna Architecture page welcome
Arndtstrasse Housing Building Vienna : page

