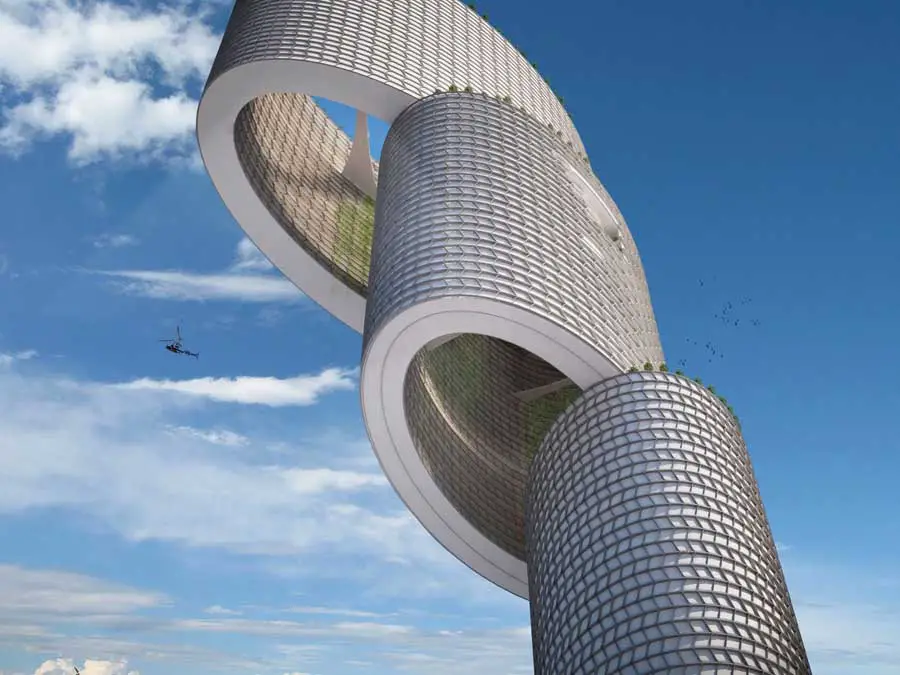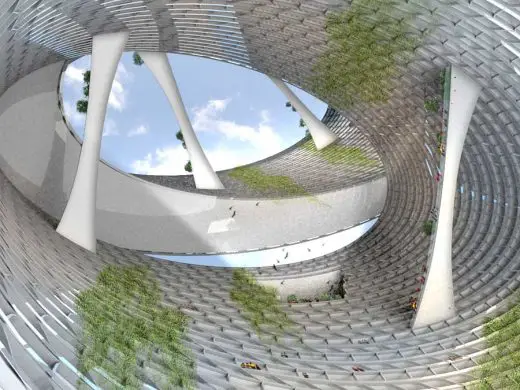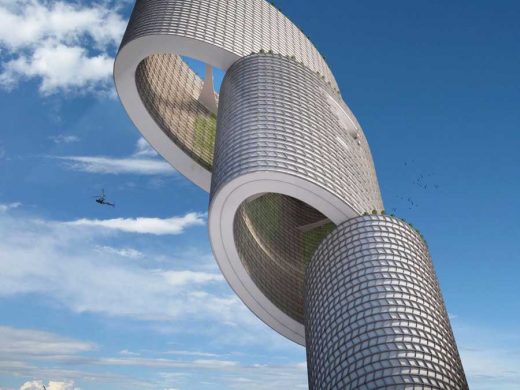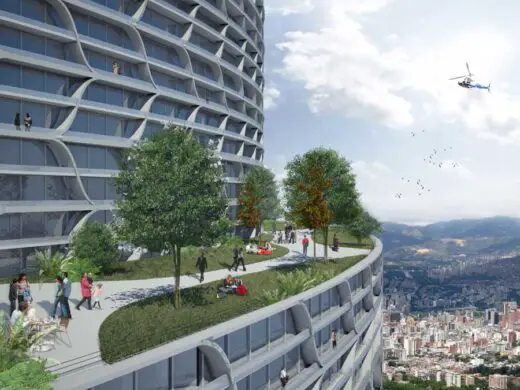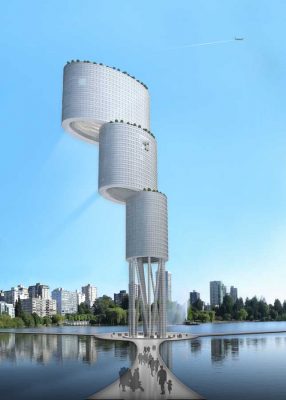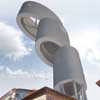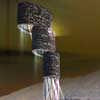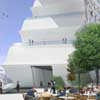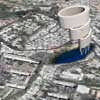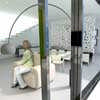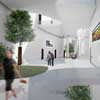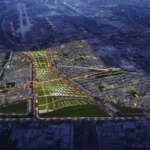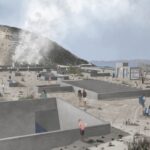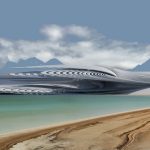Vertical City Venezuela Building Project news, Tower Design Property Image
Vertical City Venezuela Tower
South American Skyscraper Proposal design by Desitecture
post updated 21 June 2025
South American Skyscraper Design
16 Aug 2010
Vertical City, Venezuela Tower
A megastructure with a socio economic imperative, a peoples’ tower The social imperative – without ownership the disenfranchised poor cannot hope to bequeath a viable inherited financial future to the next generation, their children. In order that they are able to have a capital stake in the exiting societal construct they must have ownership of the land on which they live, to this end the tower acts as a catalyst for the creation of ownership.
As the land on which the Vertical City, Venezuela Tower is constructed, is that of the barrio, this gives value to previously worthless land. The stakeholders now have options either to move out of the favela and reside in a new unit within the tower in its emerging micro economic community whilst deriving an income from their share in the land development or to relocate altogether, somewhere new. Although this would have the effect of breaking up the established community, it could open up new social and economic connections.
The reclaimed land and would now become available for commercial /intensive agricultural development and would a new enhanced economic value, thus providing a legacy for the re located former inhabitants. The tower releases land, provides work and acts as a negotiator for an engagement with capital. The city gains a new quarter providing fresh produce and enhanced transport links and facilities, to a new economic zone.
The social identity
The three cups, define distinct user groups and activities, which are nonetheless related, typically they could contain college level activity, university and research / knowledge economy business; or retail, hotel, apartments; or social housing, local administration and offices .In whichever configuration, the tower is a metaphor for true urban living, having all the elements of work, leisure , home and a sense of place in one entity, Access to and from the tower takes many forms, cable car, helicopter, water taxi car or metro.
Bars, café’s and restaurants should flourish in such a climate, taking as their cue many roof / mountain top venues. The tower, it is hoped, will become a destination in its own right with 24 hr zones of activity; and as such develop a more open culture, and therefore , always be in flux , perhaps even a transient culture , a place to experience.
Structure
The 180 storey tower’s structure bears a strong relationship to the folded spoon analogy, with the bowl being the elliptical lagoon, and the shaft and vertical legs supporting the cups .The tower appears to be a twisting cantilever, but is in fact a simple structure , with only the top cup having a cantilevered element. The main support are the vertical and diagonal structural frame containing circulation and services this runs through all the cups . and in the first forty five storey’s supports the palette shaped overlapping gardens and city farms.
Beneath the tower are four levels of vehicular access and parking covering an expansive area , which incorporates the piled structural legs and the diagonal main composite core ,and grows into the structure of the lagoon , acting as a stabilizing counterweight to the tower .The inner structure of the cups is a diagonal structural grid into which the wheatsheaf pattern of woven individual units is embedded.
The Form of the Vertical City
The form of the tower is derived from an inverse of the tower of babel prototype, which is typified by a dense pyramidal structure, instead we have utilized notions of light, air, openness and freedom as the source for a series of aerial streets and courtyards, allowing for the development of distinct lifestyle patterns and communities.
The ellipse favours this approach, the shape allows for four distinct experiential zones, which can be broken down to a local level of organization and inhabitation. The form also minimizes the side effects of wind turbulence often associated with tall buildings.
Vertical City Construction
The legs / vertical support structure contain elevators and staircases and are linked by structured palette shaped platforms which provide aerial gardens and parks. These parks are also farming units providing an all year round source of food and leisure. each cup has its own external facing park, and internal bridges allow easy access across the inner aerial spaces. Large openings allow additional light into these inner spaces, whilst their hollow nature provides a naturally ventilated core.
Micro climate
The internal elliptical areas provide , distinct micro climates , within each cup, they will each acquire their own character in terms of vegetation and aerial wildlife, supported by balcony gardens and green loading elements which will accrue over time.
Renewable energy sources
Skin
The external elements are of a lightweight composite, precast units contain a hollow structure based on coral which has embedded micro turbines, these make the skin into a wind energy generating surface providing power to augment photovoltaic panel solar collection. Within the inner skin the effect is enhanced as natural convection assists the production of energy.
Night
The building will appear to hover above the landscape creating a breathtaking spectacle in the night sky, it offset elements seeming to be in motion, and offering its users unparalleled views, and a chance to dream.
Layton Reid
“If, as Robert Hughes proposed, line item 1 on the modernist agenda was that the new should shock, the Desitecture collective’s Vertical City slots them into the mainstream. Yes the 180-storey geometric slight-of-hand would need its water supply dosed with valium to make life for residents with vertigo a tad more sustainable, but you only have to peek into the world’s bathroom cabinets to conclude that modernism and medication go hand in hand anyway.
What is sad is not that Desitecture just spent too much time on this scheme, but the consternation it seems to have provoked that anyone should bother to try anything pro bono public in a time when the avant-garde of the 1980’s won’t get out of bed unless it’s Goldman Sachs or former KGB potentates at the door. But Vertical City is not just a stab at slum clearance in Caracas: it’s a salute to long-overdue change in Venezuela. Hugo Chavez may have the Fox News viewers of Florida practicing at the range, but at least he’s pulling his country out of its Spanish colonial coma.
Who can say what Venezuela, Bolivia or Brazil will be like in twenty years time? Their populations and politicians only know their futures have to be better than the past. In this context, carping designboom bloggers could take another look at the lineage of inspirational draftsmen: Sant’Elia, Frank Lloyd Wright, Corbusier, Costa and Niemeyer, Cedric Price and Archigram. They all drew pro bono. Who knows if Desitecture will end up in the heroic top ten, but they aren’t too timid to try.”
Phil Gusack
Vertical City Venezuela images / information from Desitecture
Location: Venezuela, South America
South American Architecture Design
Contemporary South American Building Designs – recent architectural selection from e-architect below:
Venezuela Architecture Designs – chronological list
Another project design by Desitecture:
Gambia School Building, Africa
Gambia School Building, Africa
Earlier projects by Lee Miles of Desitecture:
Roofscape Retrofit, London, UK
Roofscape Retrofit – Carbon Reduction
Rocinha – Rio Favelas, Brazil
Rio Favelas
Colombian Architecture Design
Contemporary Colombian Building Designs – recent architectural selection from e-architect below:
Biblioteca Pública Santo Domingo Colombia
Architect : Mazzanti Arquitectos, Bogotá, Colombia
Biblioteca Pública Santo Domingo Colombia
Sinu River House
Antonio Sofan architect
Sinu River House
Developments in countries close to Venezuela
Comments / photos for the Vertical City Venezuela Architecture page welcome
Website: Venezuela

