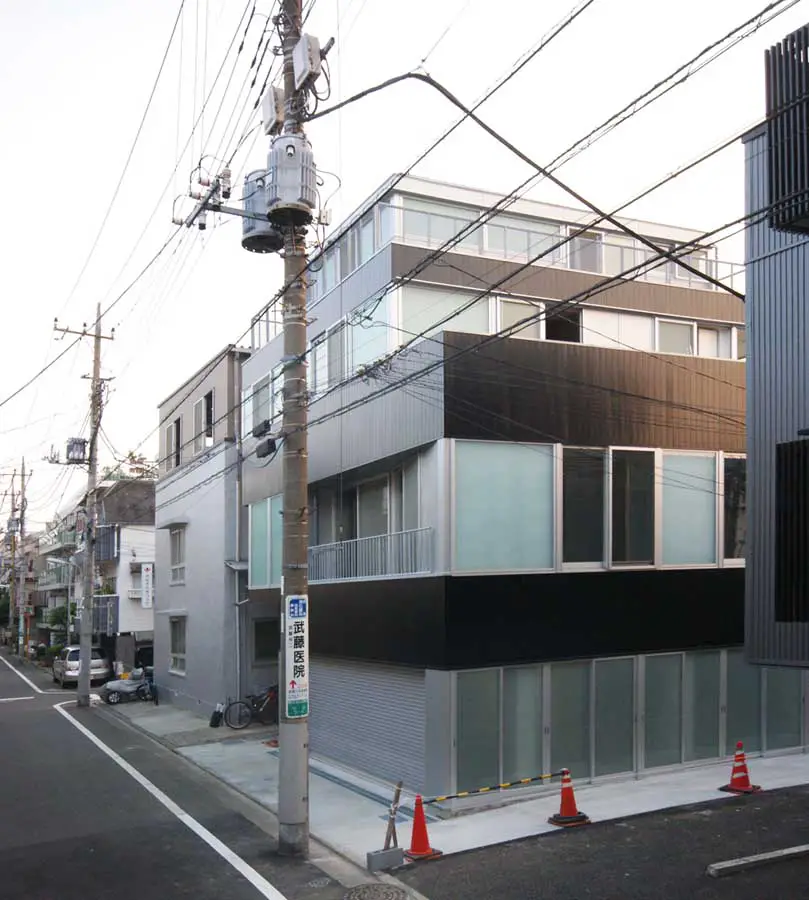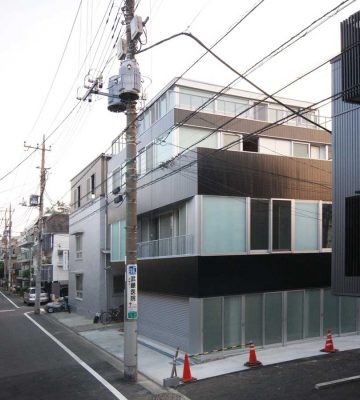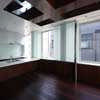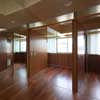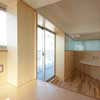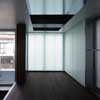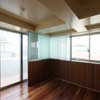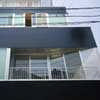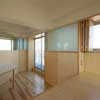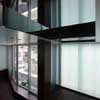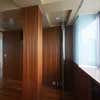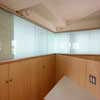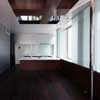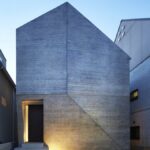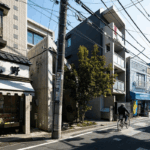House in Musashi Koyama, Tokyo Home, Japanese Residential Building, Photo, Design, Image
House in Musashi Koyama Tokyo
New Residential Development in Japan – design by Future-scape Architecture
17 Apr 2010
House in Musashi Koyama
Design: Future-scape Architecture
This new Tokyo home locates in the central area with high density. The client manages the food company and owns the factory that is adjoining to the house.
The ground floor of the house is utilized as the parking for big truck and small truck of the factory.
It was the most important condition for designing the house.
According to the necessary plan size of the parking, the legal control for the exterior form along the line drawn at a slant was determined automatically without arbitariness, and the step form was generated.
The façade of each floor is divided in the lower part with the height of handrail and the upper part of the window. The belt forms of the black galvanized steel plate and the glass window are repeated mutually.
In order to emphasize the difference of each level of floor, the finish material of each floor is different. Therefore, they are conscious of the extent of the vertical direction.
The interior side of the lower part of the perimeter zone is used as a closet. The perimeter wall of the lower part has not only the high-performance insulation in the outside but also the closet that is closely packed in the inside. The closet is intended to have the function of alternative insulation for the high heat volume of the things that are inside the closet.
The glass windows in the upper part of the perimeter zone repeat the sliding window for the ventilation and the fixed window for the light.
Both type of the window used the glass high-efficient for the heat. Besides, inside the fixed window, the three air space, the insulation that passes the light and the another glass on the more interior side are installed in order to preventing from the heat loss.
According to those architectural details, the interior of the house gets the brightness of the natural light without high heat loss, though the surrounding houses are closed and the density of the building is high.
House in Musashi Koyama – Building Information
Architect: Daigo Ishii + Future-scape Architects
Structural engineers: Oga Structural Design Office
Mechanical engineers: Akeno Mechanical Design
Location: Tokyo, Japan
Client: grandfather, parents and two children
Use: house
Site area: 92.74 sqm
Building area: 63.63 sqm
Floor area: 191.31 sqm
Completion date: Jun 2009
Structure: steel
Exterior finish: galvanized steel plate
Interior finish:
Floor: maple flooring, Chinese quince flooring, cherry flooring
Wall: plaster board painted by acrylic emulsion paint, Andean rose plywood, cherry plywood, beech plywood, mirror
Ceiling: plaster board painted by vinyl paint with high gloss
Photos : House in Musashi Koyama
Photos by Future-scape Architecture
Musashi Koyama Property Tokyo images / information from Daigo Ishii + Future-scape Architects
Location: Tokyo, Japan
Tokyo Architecture
Tokyo Architecture Selection
Tokyo Architecture Designs – chronological list
Another Japanese house designed by Daigo Ishii + Future-scape Architects:
Cottage in Tsumari, Japan
Tokyo Buildings – Selection
Column and Slab House
FT Architects
Column and Slab House
Armani/Ginza Tower
Doriana and Massimiliano Fuksas
Armani/Ginza Tower Tokyo
Crystal brick house – housing
Atelier Tekuto
Japanese housing
Tokyo Building Designs – Selection
TBWAHakuhodo offices
Klein Dytham architecture
Tokyo offices
Japanese Architect Offices
Comments / photos for the Musashi Koyama House Tokyo Architecture page welcome
House in Musashi Koyama Building Tokyo

