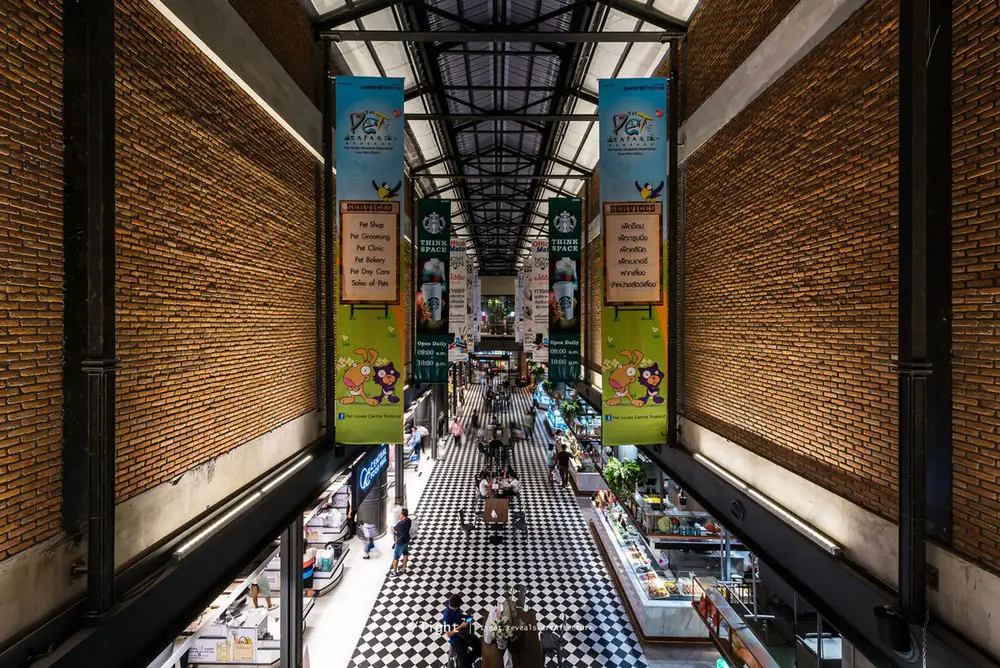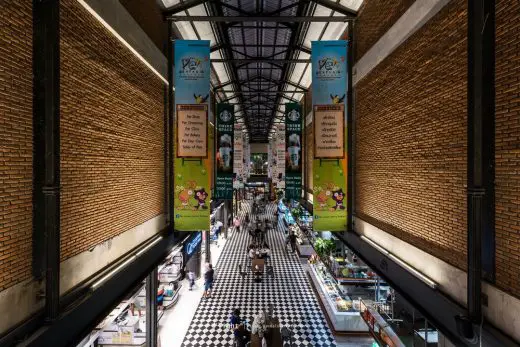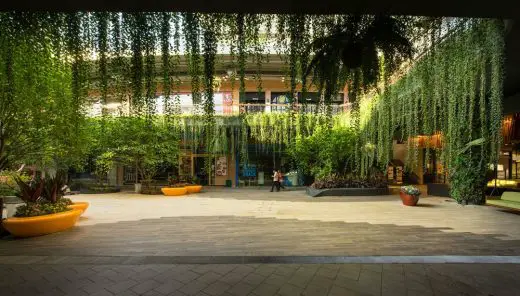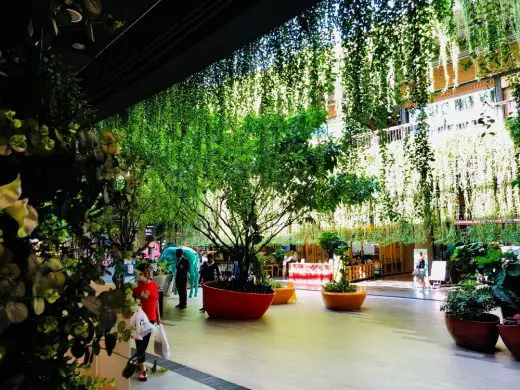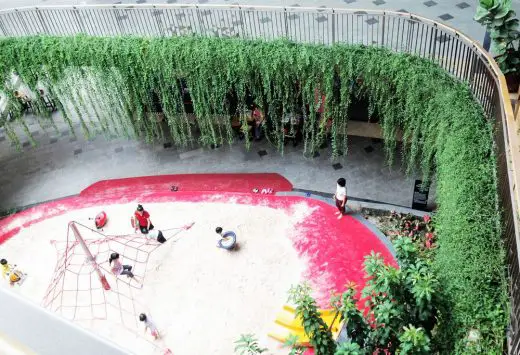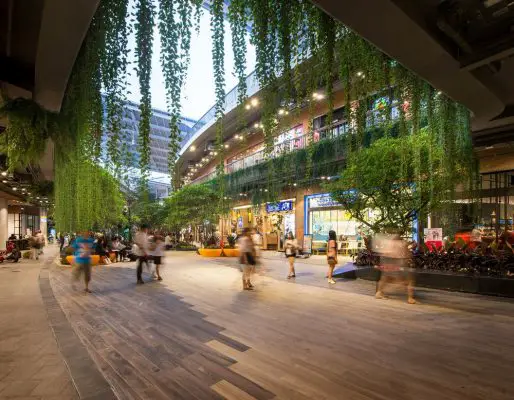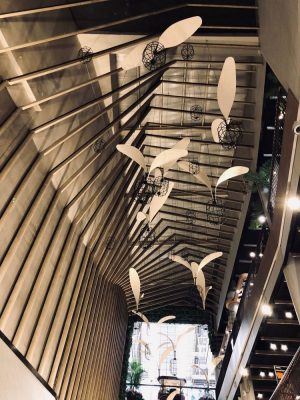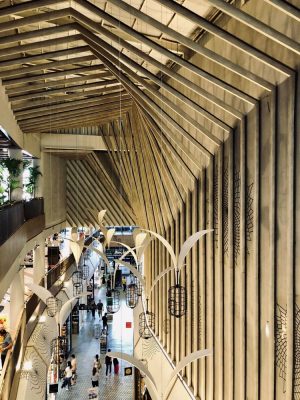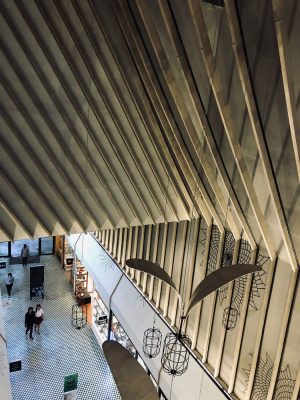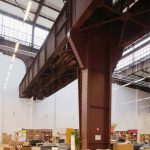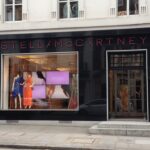East Ville, Bangkok Retail, Thailand Shopping Complex, Shop Building, Architecture Images
East Ville in Bangkok
Thai Retail Development, Thailand design by DROO Architects, Southeast Asia
29 May 2019
East Ville Bangkok
Architects: DROO
Location: Bangkok, Thailand
The design for East Ville a indoor/outdoor Shopping complex in tropical Bangkok engages with the notion of shelter, through this semi-external shopping mall.
A synthesis of elements of a traditional style, the environmentally adaptive design abstracts natural strategies for shelter by creating an armature for plants to grow on and create the walls, balustrades, inform the pathways and forms to reflect the fast changing urban life of Thailand’s sophisticated capital.
The project connects natural forms and textures into the cityscape through an ambiguous façade system, both structure and sculpture, which acts as cladding, canopy and signage in a single evolving element.
Through the fashion arcade, the structure reaches and extends over the space to form a forest canopy-like structure, enclosing and modifying the environment to complement the activity below.
East Ville in Bangkok – Building Information
Architects:DROO
Project size: 120000 sqm
Completion date: 2016
Photography: Michel Da Costa Gonçalves
East Ville in Bangkok images / information received 290517 from DROO Architects, Southeast Asia
Location: Bangkok, Thailand, Southeast Asia
New Thailand Architecture
Contemporary Bangkok Architecture
Thailand Building Developments – chronological list
Baan Nong Bua School, Chiang Rai
Design: Jun Sekino architect
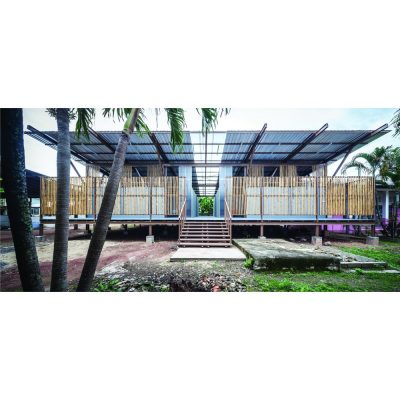
image : Spaceshift Studio
Baan Nong Bua School Building
In 2014, Baan Nong Bua School was one of the victim of this severe earthquake. As the building was demolished, the school building needed to be designed and constructed at the earliest for the kids needed a place for study.
Sala Samui Chaweng Beach Resort, Koh Samui, Surat Thani
Architects: Onion
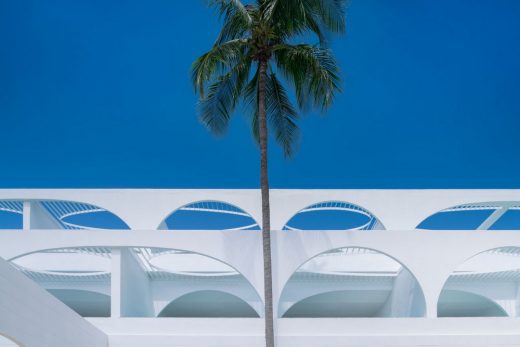
photo : Wworkspace
Sala Samui Chaweng Beach Resort
Every room has a private swimming pool and the sea view. There are 2-Bedroom Presidential Pool Villa next to the beach, framed the view by the old Banyan Trees, 4-Pool Villas and the rest of the guest rooms are in the 3-storey building.
Design: IDIN Architects
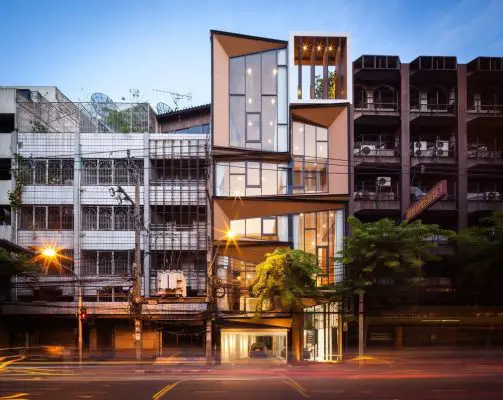
photo © Spaceshift Studio
Siri House in Bangkok
Radisson Suites Bangkok Building
Comments / photos for The Street Ratchada in Bangkok building design by DROO Architects page welcome

