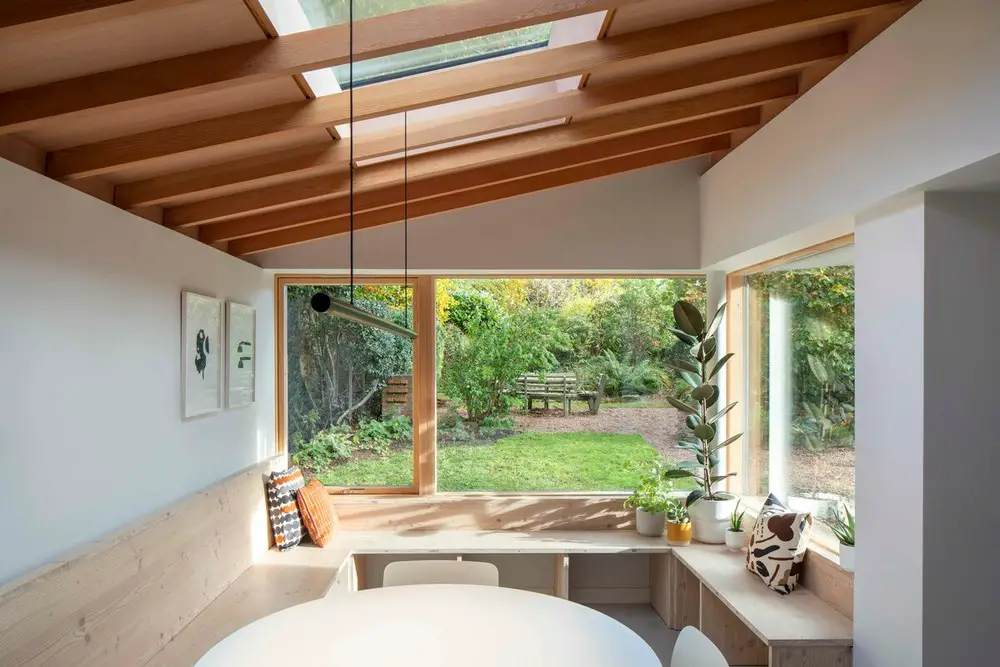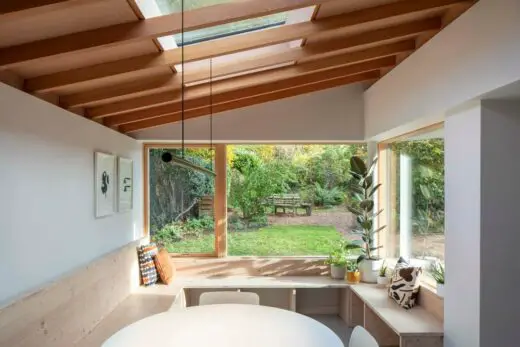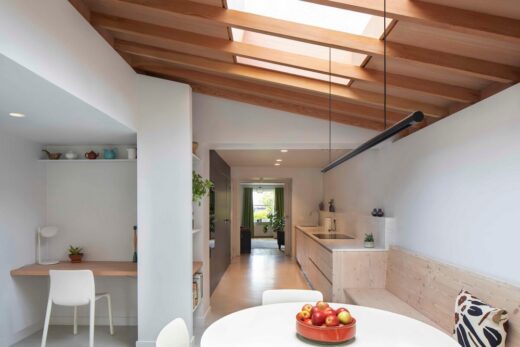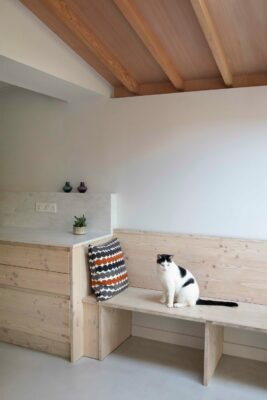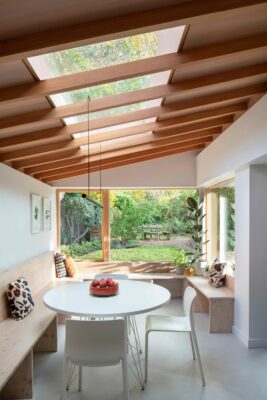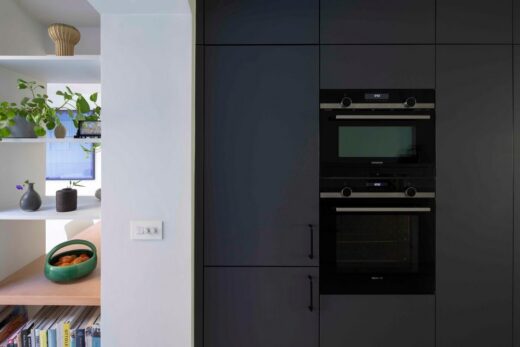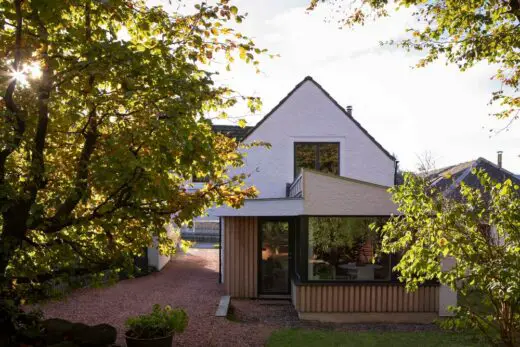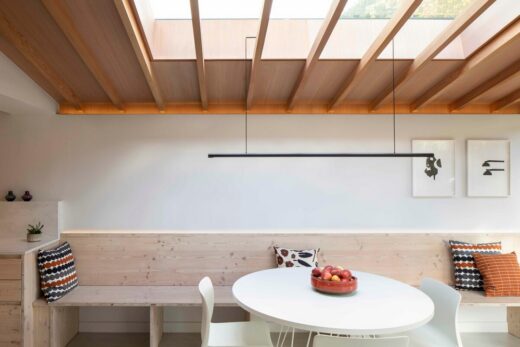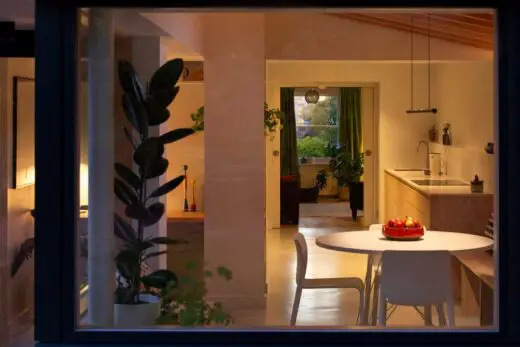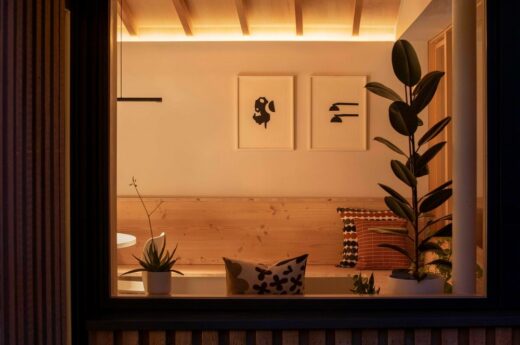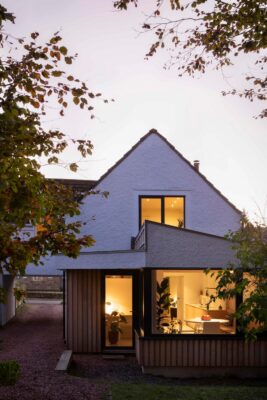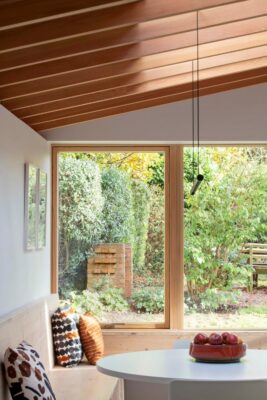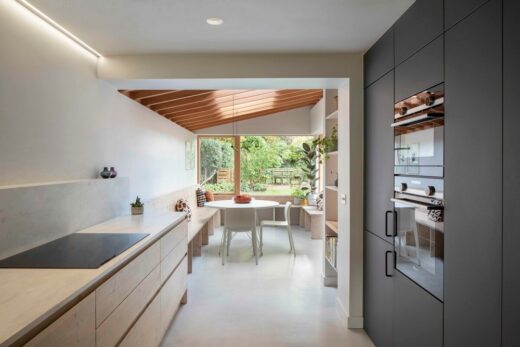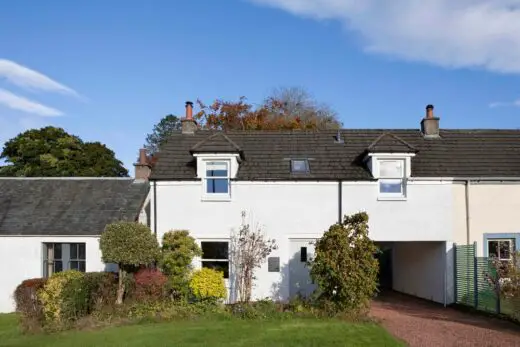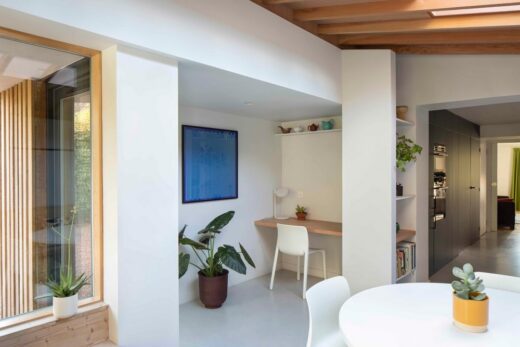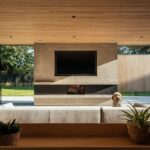The Origami House, Stirlingshire Scotland, Scottish Interior Architecture Images, Building Extension Scotland
The Origami House in Stirlingshire Scotland
28 Apr 2022
Architects: Loader Monteith
Location: Stirlingshire, Scotland
Photos: dapple photography
The Origami House, Scotland
The Origami House features a new rear extension to a family home in the Buchlyvie Conservation Area of Stirlingshire. The ground floor plan of the existing cottage was composed of small, dark rooms which closed the house off from the expansive rear garden. The clients asked Loader Monteith to upgrade the home and bring the outside in.
What were the solutions?
Loader Monteith were briefed to design a large ground floor extension to allow for plenty of natural light, a new dining space, study area, shower room and kitchen. The clients also specified the need for a new heating system and updated glazing throughout. In assessing the existing cottage and surrounding village context the architects explained that clever spatial planning would allow for a much smaller extension, which would still offer the clients excellent functionality and a closer connection to the garden beyond, but allow them to reinvest their initial budget into quality materials and finishes.
Loader Monteith placed the new kitchen at the heart of the plan which unlocked several opportunities within the constrained footprint of the 1980’s cottage. The galley-style kitchen connects the existing sitting room at the front of the home to the new dining space at the rear, allowing the family constant connection in separate yet connected zones of the ground floor.
A large wrap around window seat of Douglas fir characterises the rear extension, placing the clients directly into the garden. Overhead, a new glazed aperture maximises light flowing into the kitchen, ensuring the centre of the plan remains light and airy.
The exposed timber structureoverhead adds to the sense of space throughout, further enhanced by a palette of neutral, natural materials including soft white walls and a light microcement floor.
Loader Monteith designed a quiet study nook where the children can complete their homework while still having a visual connection to their parents in the kitchen through exposed douglas fir shelving, now home to the clients’ collection of turned wood sculptures.
How is the house now?
The clients can now strip muddy boots and coats off in the new side entrance which leads into the utility and shower room, before opening into the ultra-matte formica kitchen, custom built by Archispek.
Before purchasing the house, the clients inquired at the local council as to whether development of the cottage would be permitted, being located in a sensitive conservation area.
In line with the planning offices’ response and the strict planning rules of the Buchlyvie Conservation area, Loader Monteith “folded” the extension’s pitched roof to adhere to language of other buildings in the village, reducing the visual bulk of the addition while still adding a generous volume to the interior. The architects specified external timber batten cladding to soften the form of the house within its verdant garden setting.
Loader Monteith firmly believes that using the space we have efficiently is the best way to build sustainably, allowing clients to reinvest budgets into quality design that enhances the day to day experience of the buildings they occupy.
At Origami House, the clients wanted a large rear extension complete with living and dining area, kitchen and study space. By reorganising the ground floor plan, Loader Monteith was able to advise their clients that an extension of only 15 square metres would be more than sufficient to meet their brief, reducing the total project budget.
Much of the budget went towards sustainable interventions like triple glazing, thick insulation, a new heating system and timeless Douglas Fir joinery. The house now functions seamlessly for the busy family, offering practical, usable spaces finished with natural, durable materials.
Architects: Loader Monteith – https://loadermonteith.co.uk/
Photography: dapple photography
The Origami House, Stirlingshire Scotland images / information received 280422
Location: Stirlingshire, Scotland
Scottish Architecture
Architects: Brown + Brown
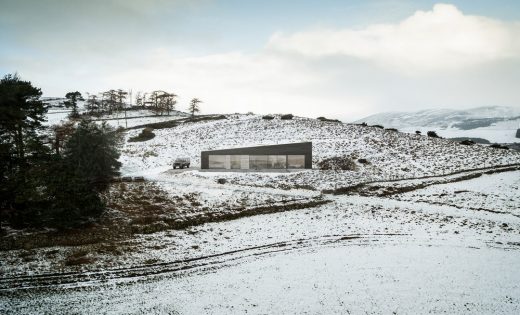
image : Touch 3D
Contemporary Property in Cairngorms National Park
Design: Rogers Stirk Harbour + Partners
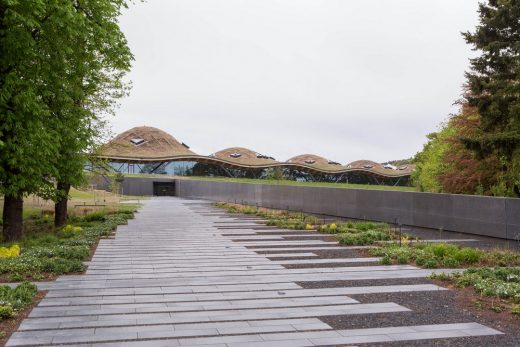
photograph © Simon PricePA Wire
New Macallan Distillery in Speyside, Scotland
Comments / photos for the The Origami House, Stirlingshire Scotland design by Loader Monteith page welcome

