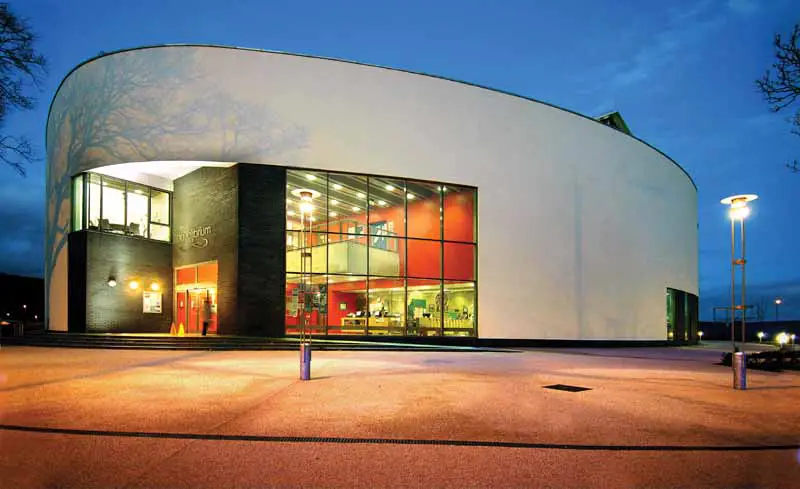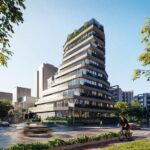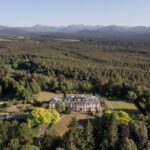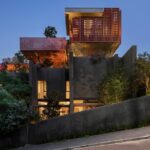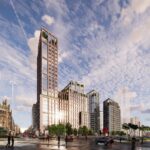Aqualibrium, Building, Kintyre Pool, Library, Cafe, Argyll & Bute Design Image
Aqualibrium Campbeltown : Mull of Kintyre Pool
Campbeltown Building, west Scotland design by Page Park Architects
22 May 2007
Aqualibrium
Design: Page Park Architects
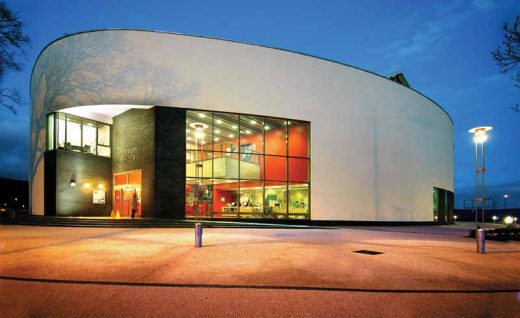
photograph by David Barbour photography
Aqualibrium, Argyll & Bute : Scottish Design Awards 2007 – Northern Exposure Shortlist: PagePark Architects
Mull of Kintyre Building for Argyll & Bute Council
Aqualibrium in Campbeltown
THE BRIEF: Argyll & Bute Council produced a strategic plan for the Kintyre Peninsula which identified the need to regenerate the Campbeltown Town Centre and to attract people to the area, in particular professionals such as doctors and nurses. The lack of amenities in the area was identified as a particular problem.
After extensive consultation with the local community the Council produced a brief for the new building which consisted of a 6 lane, 25 m competition swimming pool, a fitness studio, a library, a crèche, cafÈ facilities and associated offices.
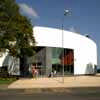
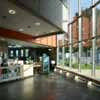
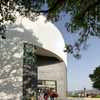
photographs by Keith Hunter from Page Park Architects
THE SITE: A number of sites throughout Campbeltown were investigated but the only 2 that met the criteria of the Strategic Plan, i.e. to create a catalyst for the regeneration of the town centre were, The Roads Dept Depot situated across from Kinloch Park, and the site of the previous pool which was located at the edge of the park.
The size of the brief ruled out the Depot site.
Both the considered sites were made up of reclaimed land and had onerous site conditions which necessitated a structurally piled solution down to rock at a depth of 18metres.
DESIGN PRINCIPLES: Civic activities are now combined in unusual collections to exploit the potential of shared use so the juxtaposition of the library and supporting meeting facilities are unified with swimming pools to explore possible cross use. An interesting public building type evolves as a result with novel challenges for representation.
The location of the seaside park for the new pool and library is seen as an object in the park detached from the neighbouring urban form. The site, historically sea before infilling, can therefore be seen as an extension of Campbeltown Bay. The building therefore conceptualised as an outcrop in the landscape sea, echoes of Darval Island out at the head of the bay.
The building is seen as a series of island platforms the circulation system rising up through artificial corries and terraces wrapped in a building skin that either emphasises the terraced openness of the function such as the pool to the park or the cafe to its terrace, or caves set inside the platforms for the more private functions.
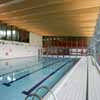
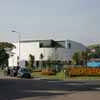
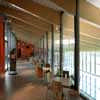
photographs by Keith Hunter from Page Park Architects 271006
That metaphorical representation of our urbane outcrop surmounted by its simple pitched roof, performs to the town centre side a civic-scaled function. It has a colonnade window screen to the library, great hollowed out entry to the complex and setback upper level terrace.
The park-side landscape blends and flows up the elevated garden plinth into the pool hall (above the service rooms hidden under the terrace). It then rises up to the upper level viewing terraces above-to the town, an urbane cliff face and to the park a series of sloping and stepped terraces.
Light here is framed by the civic skin and the convention of civic windows whilst to the park a glass wall.
FINANCES: A number of funding bodies were approach and grant monies were made available from sportscotland, Big Lottery Fund, ERDF, Argyll And the Isles Enterprise and Highlands and Islands Enterprise . The remainder of the funding was provided directly by the client, Argyll & Bute Council.
Due to the clients requirements a number of cost saving exercises required to be undertaken prior to tender to remain within budget. This also resulted in area reductions.
The budget for the project was £6 400 000.00 and the Contract was let to RJ McLeod Contractors Ltd with construction commencing on 24/02/04. The building opened to the public on 03/07/ 06.
ACCESS FOR ALL: An important part of the brief was the requirement to make the building assessable to all the community and careful attention was given to the design of facilities for disabled people on all levels of the building. With regard to the poolhall itself, although facilities for a disabled hoist have been incorporated, wheel chair bound people can access the pool directly via the floating floor which can be raised level with the pool surrounds and then submerged up to a maximum of 1.8m.
Aqualibrium Kintyre Building images / information from PagePark Architects
Aqualibrium architects – Page Park
Location: Campbeltown, Scotland, north western Europe
Architecture in Scotland
Contemporary Architecture in Scotland
New House in Argyll, Western Scotland
Design: APD Architecture
Birks Cinema , Perthshire
Design: AL_A
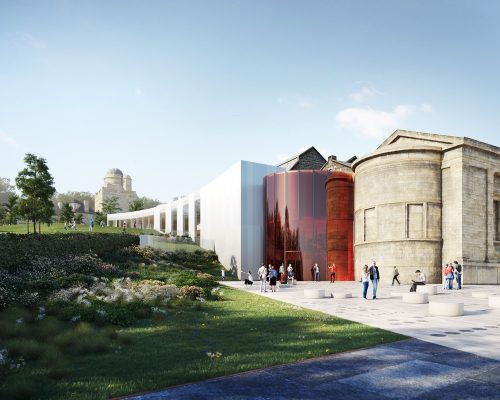
image courtesy of architects office
Paisley Museum Renewal
Comments / photos for the Aqualibrium – Mull of Kintyre Swimming Pool page welcome

