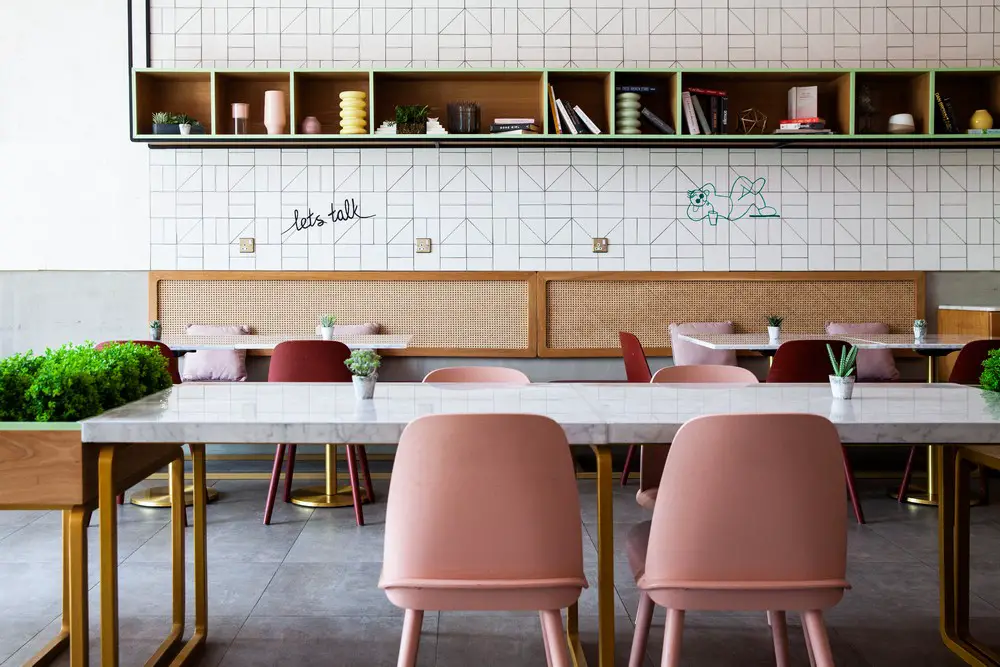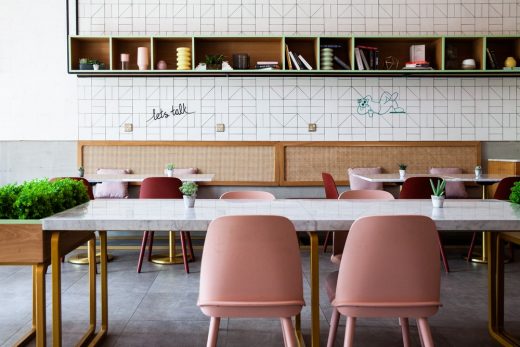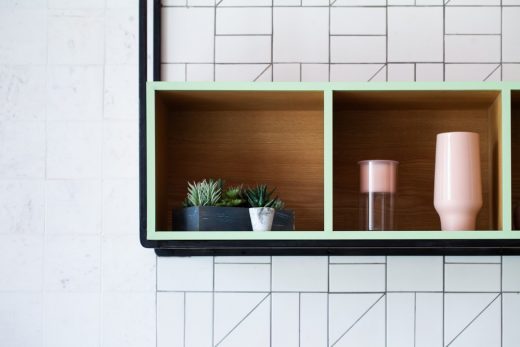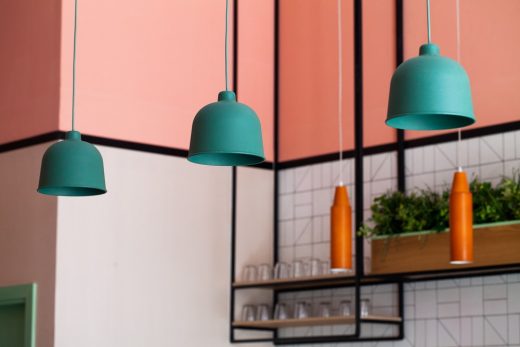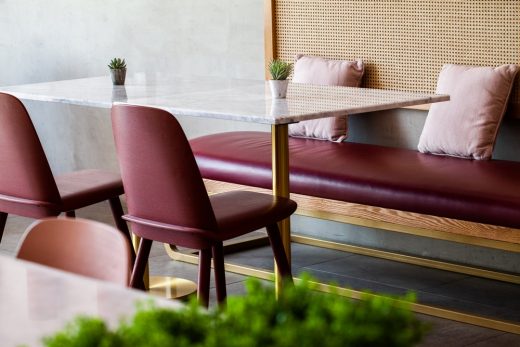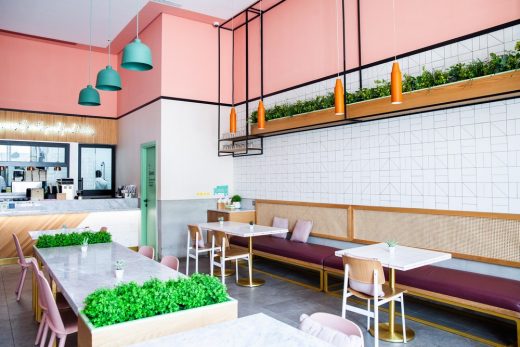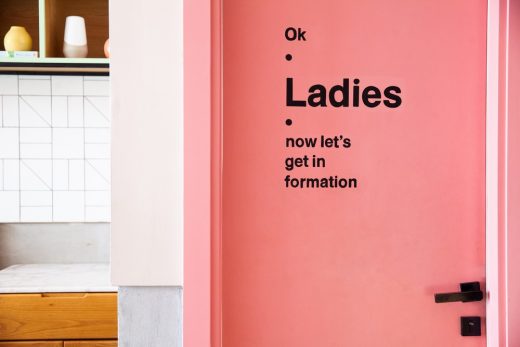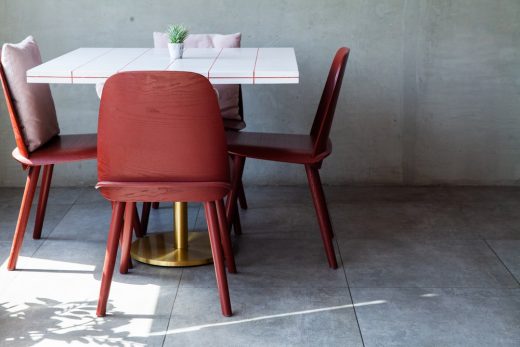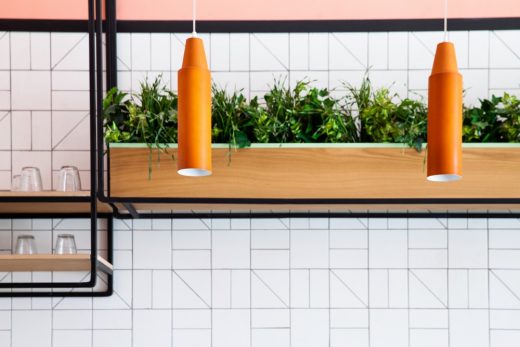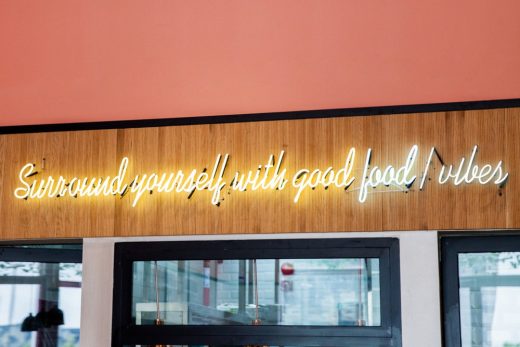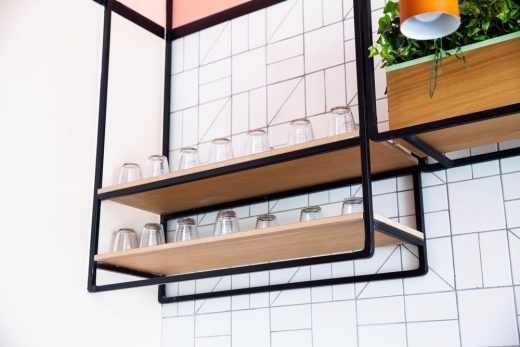Surround Riyadh Burger Joint Saudi Arabia, Middle East Architecture
Surround Burger Joint in Riyadh
19 Aug 2020
Surround Riyadh Burger Joint, Saudi Arabia
Design: H2R Design
Interior Design of Chic Burger Joint, Surround in Riyadh, Saudi Arabia created by H2R Design
Photos by Bayan AlSadiq
Dubai, UAE: H2R DESIGN, was appointed as the interior design firm for Surround in Riyadh, Saudi Arabia. The award-winning design firm was tasked to create a fun and playful space with sophistication for the foodies of Riyadh to gather, have great food and to really celebrate life together. Primarily a chic burger joint, with other indulgent quality foods, the interior design of Surround is colourful, vibrant and an engaging space full of quirky design features which displays the character of the space.
The brief was to create a fun and easy-going dining concept, where friends and like-minded people get together, catch up and relax over good food and good company. The venue is conceptually divided into two spaces:
– the workshop (open kitchen)
– the playground – is the restaurant area, depicting the recess scene at school, where groups of friends would congregate to catch up while enjoying a bite.
H2R Design worked closely with the client to execute their vision for Surround which resulted in the minimal yet playful restaurant inspiring the sense of community.
“We focused on making Surround a spirited ‘playground’ for adults, whilst retaining the elegant side. This can be seen in the wall grid, taking us back to school graph paper, with quirky sketches and ‘doodles’ that create a nostalgic language. As there is so much boldness on the higher level of the space with pink taking prominence, we wanted to keep it quite cool and neutral as we worked our way down”, explained Hasan Roomi, Co-founder of H2R Design.
“Our methodology was to combine the different ways of harmonising the playfulness with the cultured. We didn’t want to scare people off by being too childlike, and we didn’t want it to feel too sophisticated either. The pink perimeter paint was initially alarming for the client, as it was so protruding. But once all the other materials and furniture coalesced, they loved it! As designers, we always have to remind everyone to be patient until the end, to really see the design as one holistic experience and to believe in it,” Husain Roomi, Co-Founder of H2R Design continued.
The interior design features distinct use of materials and unusual amalgamations. For example, concrete micro topping was incorporated as a neutral canvas, and the space was built up with different tiles, marble and white, cut in different shapes and angles. Brave colours in the furniture on the higher level form the sense of boldness and fun, while the use of wood and rattan add a bit of temperateness.
The bold colours were influenced by the original branding, in pinks and greens. H2R Design aimed to develop the identity of Surround holistically between the brand identity and the location. The space encourages each visitor to use it differently, as if it were an adult ‘recess’ area where guests can sit in a big group, as a pair or as an individual.
“Whether it is the brazen pink paint, the tabletop grouting, or the concrete painted walls creating a cleansed canvas, the overall design skews sharply away from the expectation of what a burger joint in the middle of Riyadh should be. We believe we have pushed the boundaries by creating a more feminine orientated design that is loud and proud.
We wish we could share the number of times and the comments we received from women walking past the venue during our site visits. They were very much drawn in by the identity, and really curious to know when it was going to open. This was a clear indication of the appetite for change and the new in the city,” Hasan Roomi, Co-founder of H2R Design said.
Notable design features include:
Colours
– The colour pink plays a pivotal role in Surround. It gives the space its bold identity, while the timbers and rattans to bring it back down to earth.
– The colours in the furniture portray a fresh feeling with variations of pinks and greens to reflect the branding. These assortments of colours are highlighted throughout the furniture and fabrics, the grouting on the tabletops, and the wall finishes as a datum.
Tabletops
– Made of all square tiles, that tabletops are with pink grout, making the food and the packaging really pop out once laid on the tables.
Graph Board Wall & Doodles
– Diners will discover quirky doodles playing on the school for kids’ nostalgic references. The stencil doodles throughout the space engage the guests and remind them of the fun and playfulness they once had at school.
Lighting
– In addition to the wooden elements, warmth is activating with the terracotta wall and pendant lighting that are in line with the pinks and green. They are simple and warming.
– The pendant lights frame the central communal table and the perimeter banquette seating while the ones on the walls tie the elements together and create variation.
Greenery
– The use of greenery in the suspended shelving gives the space a down to earth aura mirroring the other side where bookshelves have been placed above the high table. Guests are welcome to grab a book and enjoy consuming it while spending time at the concept.
Open Kitchen
– The kitchen slot offers diners the transparency to see where the food magic happens increasing the ambience in the whole dining experience at Surround.
Key materials used in the design include:
Tiles
– The tiles do a of the talking for the space. They vary from glossy to matte and come in different shapes as diners walk through the space. H2R Design wanted to make it an apparent feature in the space so many variations were added.
Oak Timber & Rattan
– These elements were added to give the space some warmth and a slight touch of sophistication.
Marble
– Carrara marble can be found on the entrance walls and communal tables which create an elevated feel for guests walking in.
Metals
– The brass in the furniture detail adds notes of elegance to the overall design.
– Black metal was used to add contrast between the pastel palette.
“We had the opportunity to work with the most wonderful client and to help her realize her dream for Surround. The design was such a great success, because she was just as passionate about it as we were and was open to daring ideas. She was a joy to work with and the result is something we are very proud of!” exclaimed Husain Roomi, Co-founder of H2R Design.
Surround Chic Burger Joint Riyadh – Building Information
Contractor: Blueprint
Furniture supplier: Interior 360 & Muuto
Lighting: Skylume
Art Consultant: N/A
Decoration & Other Suppliers: N/A
Photographer: Bayan AlSadiq
Total area: 200 sqm
Building Type: New Unit
Completion date: January 2020
Surround Riyadh Burger Joint, Saudi Arabia images / information received 190820 from H2R Design
Location: Riyadh, Saudi Arabia, the Middle East
Architecture in Saudi Arabia
KSA Architectural Projects
Saudi Arabia Architecture Designs – chronological list
Saudi Arabia Architecture News
Triple Bay and The Coastal Development, Prince Mohammed bin Salman Nature Reserve
Master Planners: HKS Architects
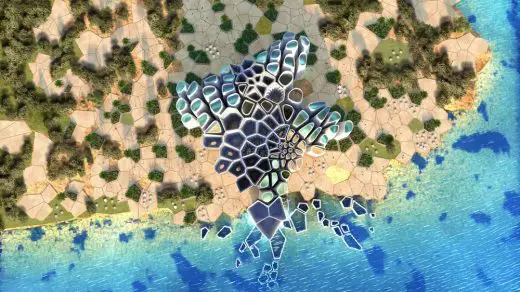
Triple Bay at AMAALA
Triple Bay & Coastal Development
Urban Heritage Administration Centre, Diriyah, Addirriyah, north-western outskirts of the Saudi capital
Design: Zaha Hadid Architects, London
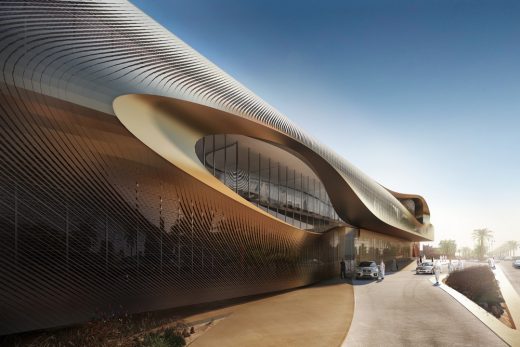
render : Methanoia
Urban Heritage Administration Centre in Diriyah
Saudi Arabia Buildings – Selection
Saudi Arabian Architecture Competition, Madinah
Design: Rafael de La-Hoz, Spain
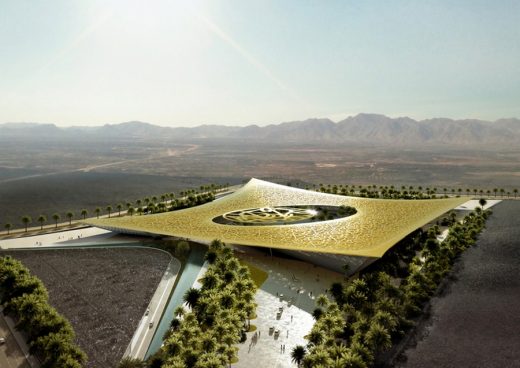
image courtesy of architects office
The Noble Quran Oasis in Madinah, Landmark in KSA
King Fahd International Stadium, Riyadh, KSA
Design: Schiattarella Associati, Architects
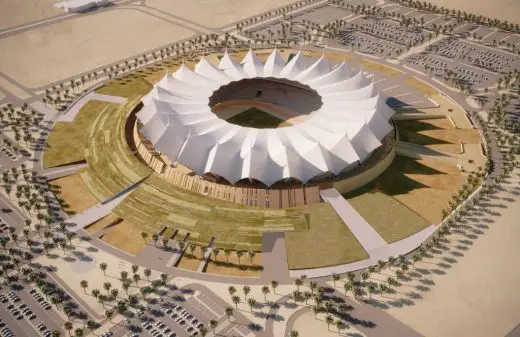
image courtesy of architects
King Fahd International Stadium in Riyadh
Addiriyah Contemporary Art Center
Design: Schiattarella Associati, Architects
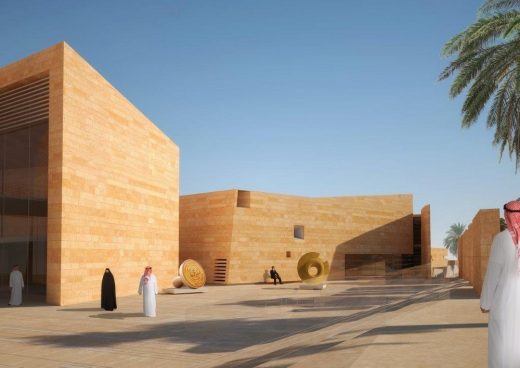
image courtesy of architects
Addiriyah Contemporary Art Center KSA
Comments / photos for the Surround Riyadh Burger Joint, Saudi Arabia page welcome
Website: Saudi Arabia

