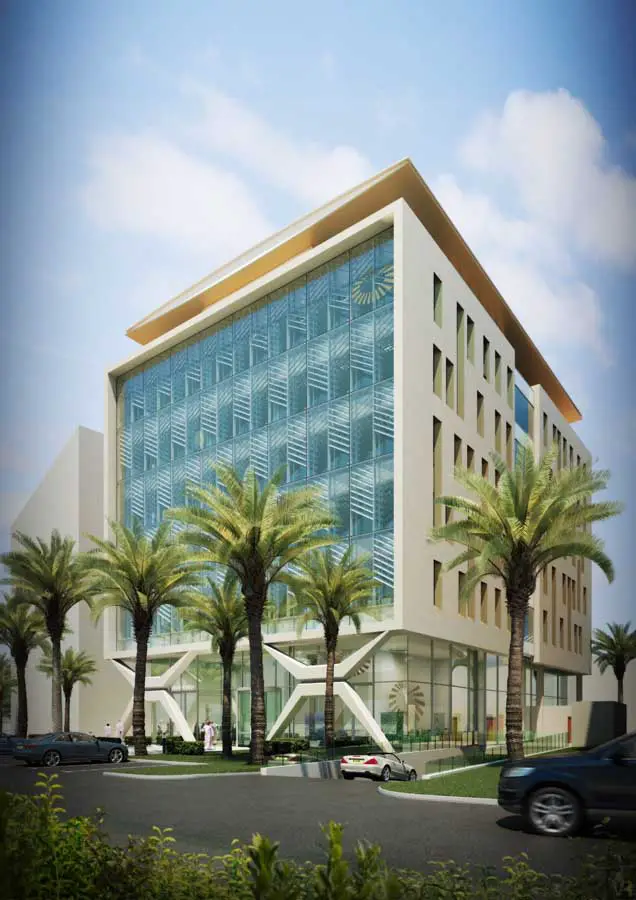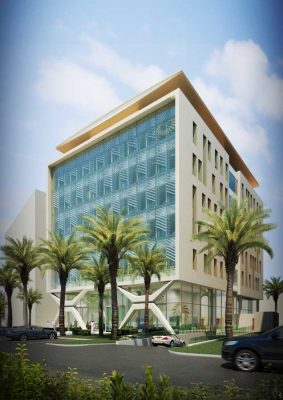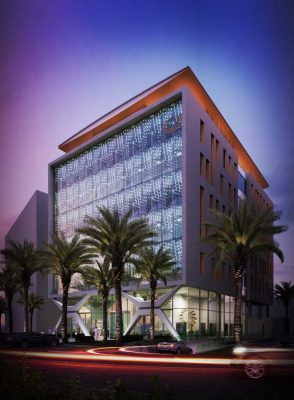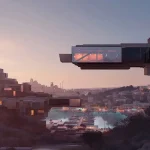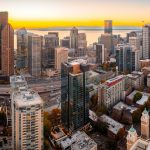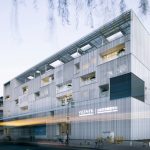Saudi Arabian Mixed-Use Development, Building, Architect, Image, News
Saudi Arabian Development
Mixed-Use Development in Saudi Arabia design by Capita Symonds
5 Dec 2011
Saudi Arabian Development Design
KSA
Architects: Capita Symonds
Capita Symonds Unveils Plans For Saudi Arabian Mixed-Use Scheme
Plans for a new £20m, 50,000 sqft, mixed-use development on the east coast of Saudi Arabia have been unveiled.
Designed by Capita Symonds on behalf of a private client, the development comprises six floors of circa 8,000 sqft open plan office space, retail units on the ground floor, and a new gymnasium and spa facility.
The design features a triple skinned facade with chevrons of stainless steel set apart as a grid by a thousand individually LED-lit faceted acrylic crystals – each held in place by a plated gold finial – which act as low angle and high angle solar control and refer back to the traditional ‘Mashrabiya’ of Islamic and Middle Eastern architecture.
The roof is formed as a carefully balanced wing with tapering edges to all sides and has a gold leaf soffit to reflect light and activity on the ‘executive’ top floor, which in turn features a carefully designed prayer space as well as boardrooms and private offices.
Chris Boyce of Capita Symonds said: “The project explores the way a facade can alter the internal environment by providing shade, and at the same time can deliver very different visual impact at differing times of the day and night. The crystals on the facade and gold leaf underside to the roof are a nod to the client’s connections to the precious stones and gold trade.”
Work is expected to start on site in spring with the project due for completion in 2013.
Saudi Arabian Mixed-Use Development images / information from Capita Symonds
Capita Symonds Architects, UK
Location: Riyadh, KSA
Architecture in Saudi Arabia
Contemporary Architecture in Saudi Arabia
Saudi Arabian Architecture – Selection
Museum of the Built Environment, Riyadh, central Saudi Arabia
Design: FXFOWLE
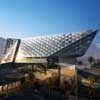
image from architects
Museum of the Built Environment Saudi Arabia
Design: Foster + Partners
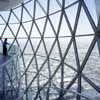
image : Nigel Young, Foster & Partners
Al Faisaliah Complex
Design: ECHO Architecture
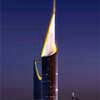
picture from architects
Alrriyadh Ritz Carlton Tower Building
Arab Satellite Communications Organization headquarters
Design: heneghan.peng.architects
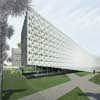
image : heneghan.peng.architects
Arabsat headquarters
King Abdullah Financial District Hotel
King Abdulaziz Library Building
Comments / photos for the Saudi Arabian Mixed-Use Development page welcome

