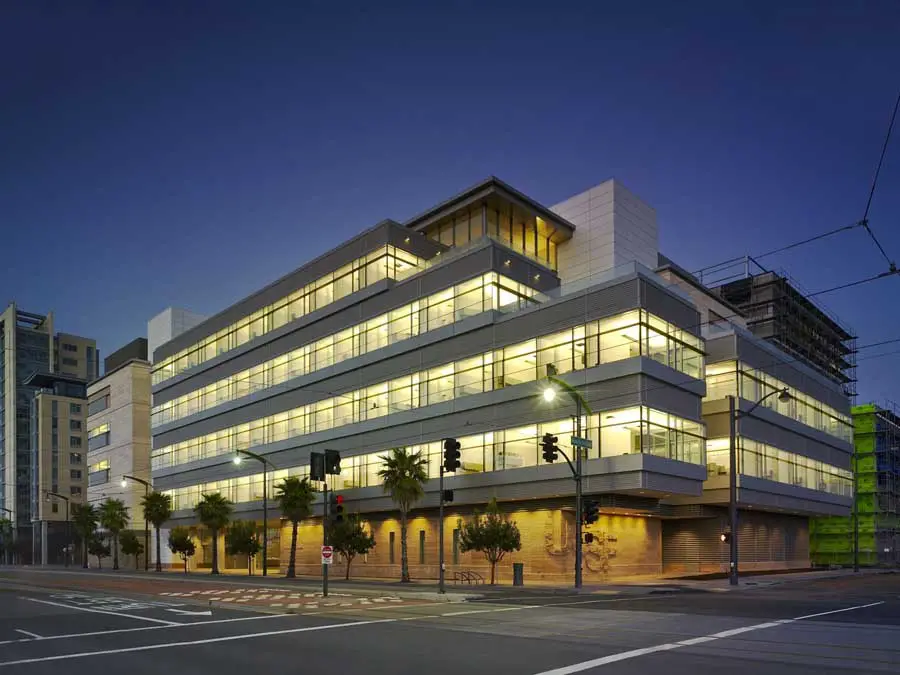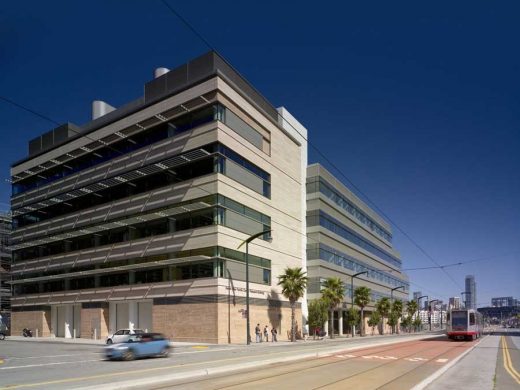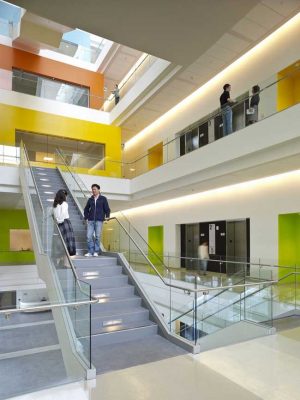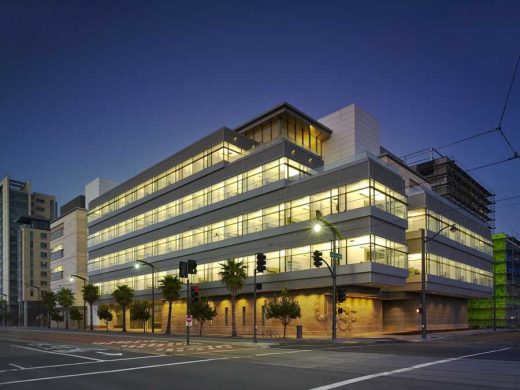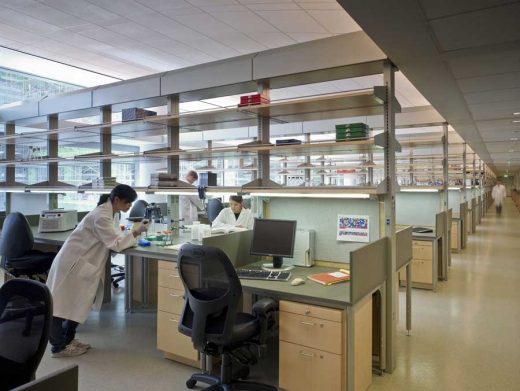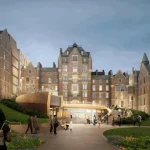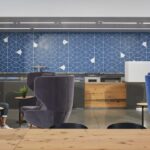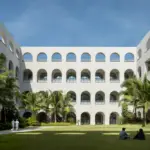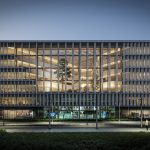Helen Diller Family Cancer Research Building, UCSF Facility Design, Biomedical, Image
Helen Diller Family Cancer Research Building : UCSF Facility
Cancer Research Development San Francisco, California, USA – design by Rafael Viñoly Architects
Jun 3, 2009
Cancer Research Building San Francisco – UCSF Facility
Rafael Viñoly Architects completes Helen Diller Family Cancer Research Center
UCSF facility opening marks another milestone in RVA’s history of biomedical research and healthcare design
SAN FRANCISCO – Rafael Viñoly Architects announces the completion of the Helen Diller Family Cancer Research Building at the University of California, San Francisco. The facility opened yesterday, June 2, 2009.
Photos: Brad Feinknopf
Designed to encourage interaction and collaboration among three different cancer-related research programs, the five-story building mediates the city/campus transition with two interlocking L-shaped masses above a stone base at street level, providing approximately 162,000 gross square feet. The facility’s program includes research laboratories, faculty offices, conference rooms, open break rooms and lounges, a seminar room, an atrium, lobby and rooftop terraces.
The building’s functional order develops around a sky-lit, multi-story atrium located between the lab and office blocks. This open interior space becomes the focus of the facility, providing for building circulation and public functions. Terraced floor levels are linked by a series of bridges and cascading stairways. Glass guardrails serve to maximize a sense of openness.
Amenities such as break rooms and conference rooms are located around the periphery on each floor. Rafael Viñoly Architects’ design encourages maximum interaction, integrating the atrium into all aspects of the scientists’ daily life. This increased connectivity in and across the atrium improves flexibility in assigning lab and office spaces, and handling expansion or contraction in various research programs by allowing programs to conveniently spread across one or more floors.
Laboratories feature an open, flexible bench environment. This model is designed to serve future replanning needs, as they arise, by incorporating custom modular laboratory bench systems with integrated utilities. Lab and support spaces are stacked at each floor with partitions which can be removed to reconfigure lab and support layout or adjust their ratios.
Each open lab suite has continuous exterior windows and clerestory glazing, external sunshades for daylight control and thermal comfort, and a light shelf and a vaulted acoustic tile ceiling to reflect sunlight into the depth of the room.
The completed Diller Center is a notable addition to Rafael Viñoly Architects’ growing list of prominent research and healthcare design projects throughout the United States. In recent years, the firm has completed the Howard Hughes Medical Institute, Janelia Farm Research Campus (Ashburn Virginia), the National Institutes of Health, John Edward Porter Neuroscience Research Center (Bethesda, Maryland), the UCLA California NanoSystems Institute (Los Angeles, California) and the Perelman Center for Advanced Medicine at the University of Pennsylvania (Philadelphia, PA).
Upcoming projects include the New Hospital Pavilion for the University of Chicago Medical Center (Chicago, IL), The New Stanford Hospital (Stanford, CA) and the Health Science Center at the University of Texas (San Antonio, TX).
CGI of Helen Diller Family Cancer Research Building earlier in the project:
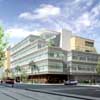
image from Rafael Viñoly Architects
Helen Diller Family Cancer Research Building images / information received 030609
Helen Diller Family Cancer Research design : Rafael Vinoly
Location: University of California, San Francisco, North California, USA
New Architecture in San Francisco
Contemporary San Francisco Architecture
San Francisco Architecture News
San Francisco Architectural Designs – chronological list
San Francisco Architectural Tours by e-architect
San Francisco Architect – architecture firm listings on e-architect
San Francisco Architecture – Selection
Congregation Beth Sholom Synagogue
Design: Stanley Saitowitz / Natoma Architects
San Francisco Synagogue
Design: Studio Libeskind
Contemporary Jewish Museum San Francisco
San Francisco Museum of Modern Art
Design: Mario Botta / HOK
San Francisco Museum of Modern Art
Comments / photos for the Helen Diller Family Cancer Research Building San Francisco Architecture page welcome

