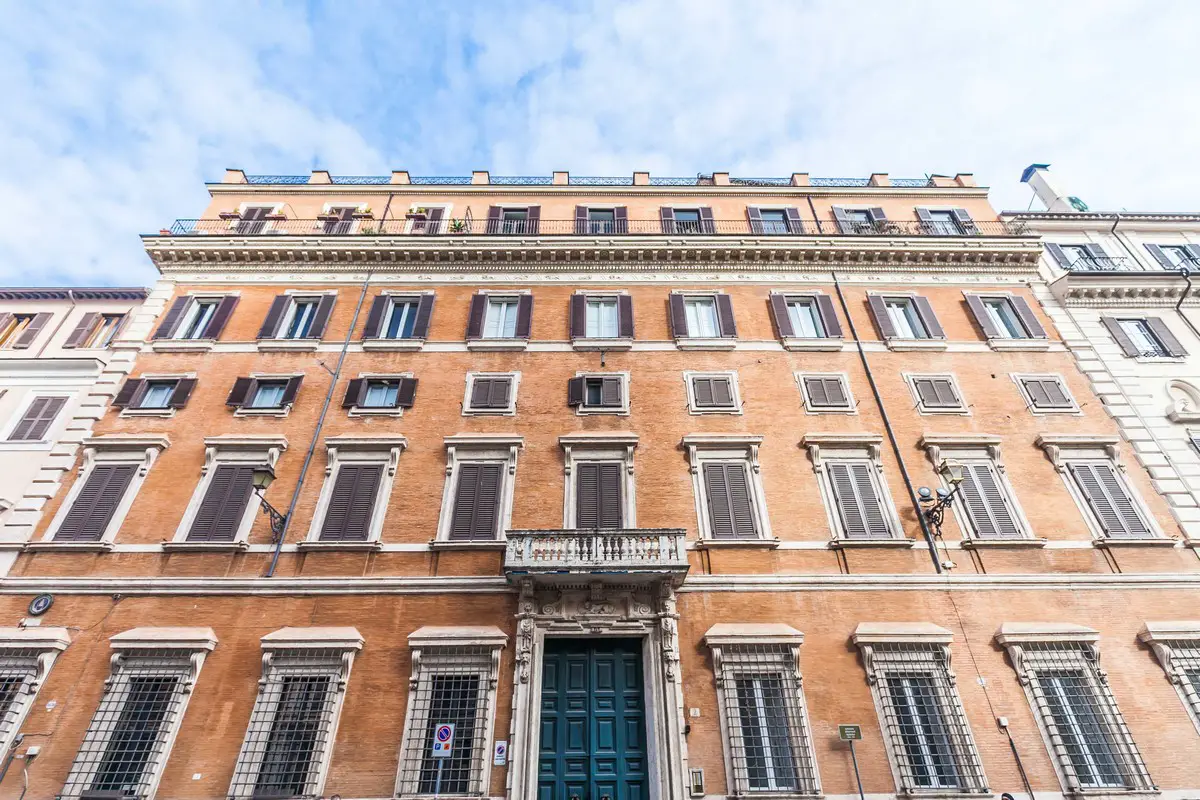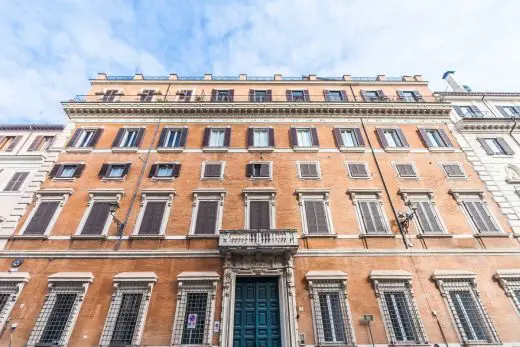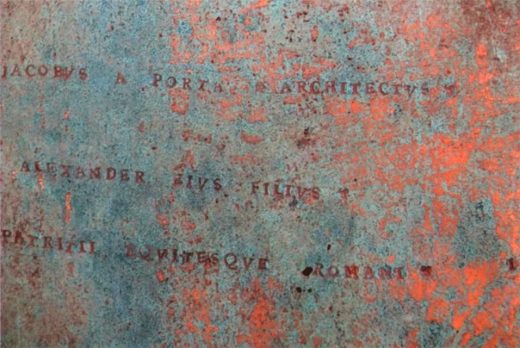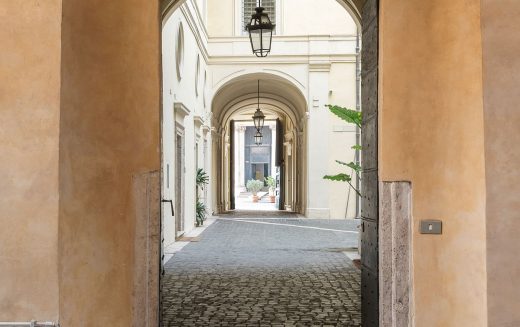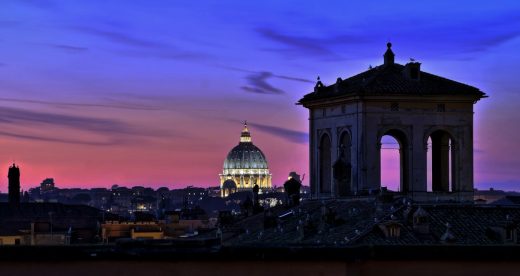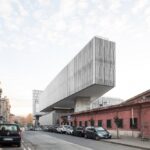Palazzo Albertoni Spinola + Giacomo della Porta Rome architecture news, Italian Capital built environment buildings
Palazzo Albertoni Spinola + Giacomo della Porta Rome
post updated 7 June 2025
New discovery around Giacomo della Porta and Rome’s Palazzo Albertoni Spinola
During “The Great Perspective by Giacomo Della Porta” event in Rome, the unveiling of a plaque rewrites the genesis of St. Peter’s Dome, attributing its full paternity to the Renaissance maestro
Study Reveals Newly Discovered Architectural Masterpiece Contained In Rome’s Famous Palazzo Albertoni Spinola
After years of observation and study, architect Alex Rosman brings to light an exquisite perspective conceived by Giacomo Della Porta, set inside the Palazzetto of the iconic Roman Renaissance residence
5 December 2021
Giacomo della Porta and Palazzo Albertoni Spinola News
More than four centuries on from his death, the talent of Giacomo Della Porta still echoes through the heart of Rome, the Eternal City. His work continues to inspire awe, and the same can be said of this latest discovery made in the Palazzetto inside Palazzo Albertoni Spinola, overlooking Piazza di Campitelli.
Declared a site of historical and artistic interest by the Italian government little less than a century ago, the Palazzetto inside Palazzo Albertoni Spinola – a structure, made up of two perfectly integrated buildings – is also telling of the influence of Girolamo Rainaldi, then assistant to Giacomo Della Porta, who was also intrinsically involved in its development. It is here that, during redevelopment work, architect Alex Rosman was able to observe the special perspective between the plan of the building and the layout of the outside square. His observations newly noted the exquisite line of sight that flows from the Palazzetto towards the façade of the famous Santa Maria in Campitelli Church.
Giacomo Della Porta worked on the construction of Palazzo Albertoni Spinola up until his death in 1602. It was then that Rainaldi completed Della Porta’s vision, realigning the façade with the new layout of the outside square; an integration that gave birth to a masterpiece of perspective which allowed for an optic effect initially overlooked and, to this day, still unexplainable. In fact, by following the orthogonality of the entrance tunnel, then walking backwards towards the main doorway of the Palazzo, the entrance of the Santa Maria in Campitelli Church appears to shift sideways until perfectly aligned when reaching the threshold entrance of the Palazzetto. Another optic perspective relates to the roof garden which is visible from the entrance to the overpass on the first floor of the Palazzo Grande, even though it is hidden from the view, as it is the rear offshoot of the first floor of the Palazzetto and, therefore, far from the square.
Rosman presented his research and findings to industry experts and international media during ‘The Great Perspective by Giacomo Della Porta’ event which was live streamed from one of the lounges of Palazzo Albertoni Spinola. Along with Rosman, other speakers included architect Gaia Rebecchini, responsible for the redevelopment operations of the Palazzetto; Matilde Bartolotta Cingolani, owner of the residence and State USA Inc. Family Office representative and organiser of the event, and Anthony Majanlahti, historian, author and expert on Roman Families. The highlight of the event was to newly credit, Giacomo Della Porta, one of the most prolific architects and sculptors of Rome’s Renaissance period, for his involvement in the development of St. Peter’s Dome.
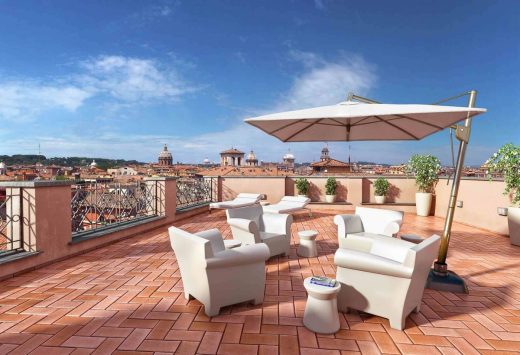
Light was shed on his involvement thanks to a plaque unveiled today, embedded in a specific point of the dome – the top of the bronze sphere, facing east – which shows the name of Giacomo Della Porta attesting to his unmistakable role in the final development of this world-famous symbol of Christianity. Based on what is historically known Della Porta developed the rest of the unfinished structure once Michelangelo died. He was also tasked with re-designing the overall project, because the original version would have most likely collapsed under the excessive weight of the dome. Thanks to his intervention, the project finally gained momentum and St. Peter’s Dome was finally finished when Della Porta began construction on the Palazzetto inside Palazzo Albertoni Spinola.
The photographic material shown as part of ‘The Great Perspective by Giacomo Della Porta’ event documents the existence of the plaque placed at the conclusion of the Basilica’s construction, where Della Porta himself engraved his own name and that of his son:
JACOBUS A PORTA ARCHITECTVS / ALEXANDER EIVS FILIVS / PATRITII EQVITESQVE ROMANI 1593
[1]. This documentation has revived the timeless creative, artistic and cultural contribution that Giacomo Della Porta bequeathed to the city of Rome.
State USA Inc. Family Office wishes to thank Fabbrica di San Pietro; Associazione Dimore Storiche Italiana; Architect Chiara Andreotti – Soprintendenza Speciale di Roma; Solution Bank S.p.A. and eminent scholars and professionals Giandomenico Spinola, Joseph Connors, Alessandra Cerroti, and Carla Benocci for their priceless support.
About Palazzetto inside the Palazzo Albertoni Spinola
“The Palazzetto inside the Palazzo Albertoni Spinola is both an architectural Masterpiece with magnificent views and amenities. The building was constructed by the geniuses of the Italian Renaissance, architects Giacomo Della Porta (1532-1602) who has previously worked on St. Peter’s Basilica as well as Girolamo Rainaldi (1570-1655) who successfully completed several of Michelangelo’s projects. Located in the center of Rome, which was declared a World Heritage site by UNESCO, the residence is protected by the Italian Government.’’
Official website: www.palazzettoinsidepalazzoalbertonispinola.net – access protected
[1] The image is published in BALDRATI, Barbara’s, “La cupola di San Pietro in Vaticano: il cantiere e il sistema costruttivo”, Roma, Edizioni Studium, 2014, page 345; image taken by Marco Andreozzi.
More Palazzo Albertoni Spinola & Giacomo della Porta Architecture News online soon
Location: Rome, Italy, southern Europe.
Architecture in Rome
Rome Architectural Designs – selection:
Rome Architecture Designs – chronological list
Rome Architecture Tours – walking tour guides by e-architect
Villa Pamphili Hotel Building Renewal
Architects: Dexter Moren Associates
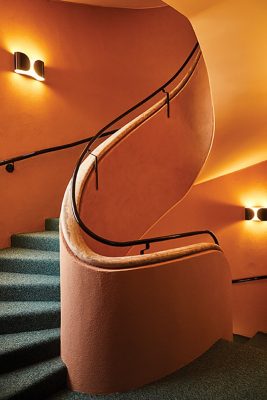
image © Dexter Moren Associates
Villa Pamphili Hotel
Apple Via Del Corso, Palazzo Marignoli, Via del Corso 181-188
Architects: Foster + Partners
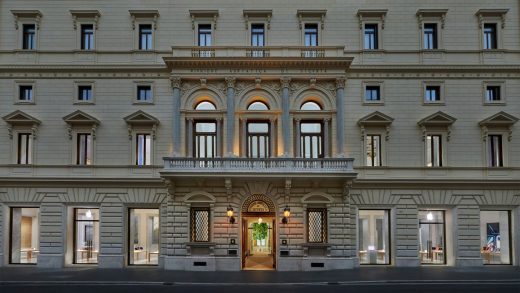
photo courtesy of architects office
Apple Via Del Corso Rome Store
Museum of Contemporary Art Rome
Design: ODBC
Museum of Contemporary Art Rome
MAXXI : National Centre of Contemporary Arts Rome
Design: Zaha Hadid Architects
Maxxi Rome
Roman Buildings : Traditional architecture
Comments / photos for the Palazzo Albertoni Spinola Rome, Giacomo della Porta News page welcome

