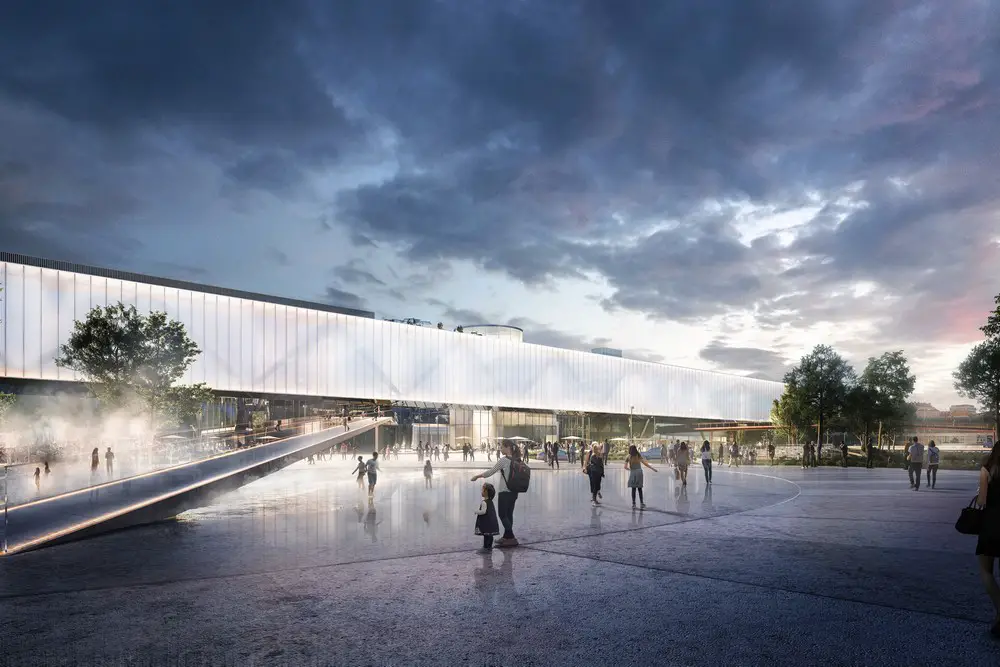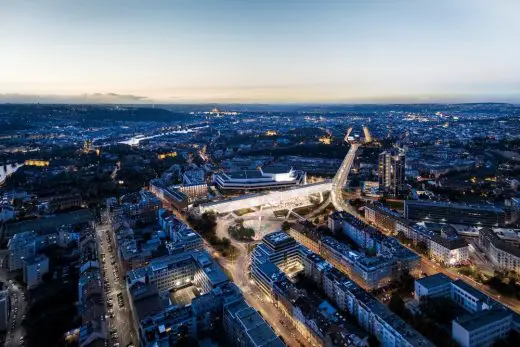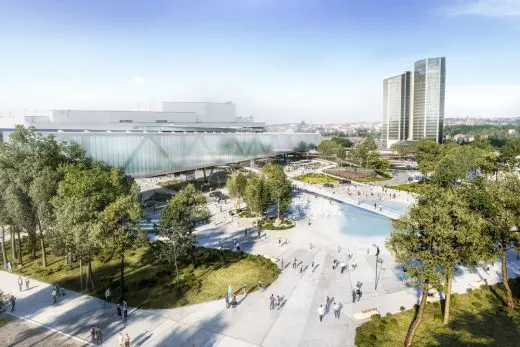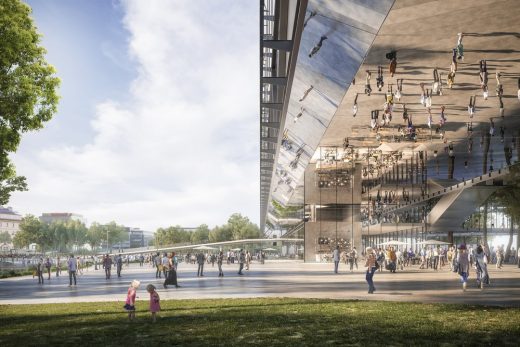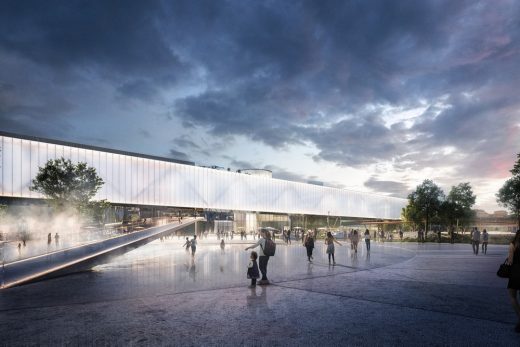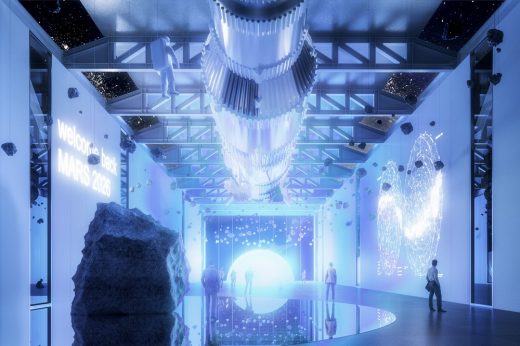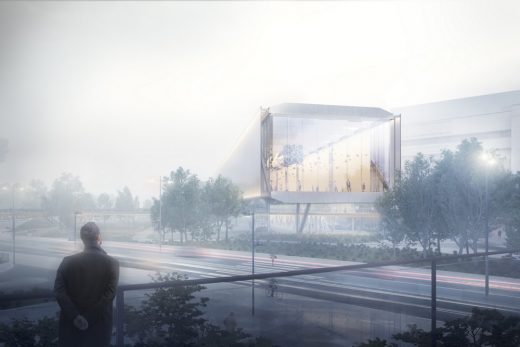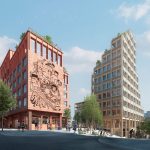Prague Congress Centre Competiiton, KCP Czech Contest, Extension, Praha, News
Prague Congress Centre Design Competition
KCP Architecture Contest in the Capital City of Czechia – new exhibition spaces by OCA Barcelona Architects
6 Dec 2017
Location: Prague, Czech Republic
Design: OCA Barcelona Architects
2017 Prague Congress Centre Design Competition
We share some 360 VR and new visuals by Luxigon and Play Time, of the winning proposal for NEW KCP International Competition held by Prague City Council and Elia Zanghelis and Matthias Muller among others in the jury, and which will be built and completed by 2021.
Images by Play Time
Prague Congress Centre Design Competition News
For the 360 VR presentations, two views from Luxigon:
INTERIOR
Prague Congress Centre interior views
EXTERIOR
Prague Congress Centre exterior views
COMPETITION DESCRIPTION by organizer
The aim of the competition is to propose new exhibition spaces for the Prague Congress Centre (KCP), that would be used for different purposes, such as conventions, concerts and other social events.
An important condition will be the modernisation – extension – of the convention facilities that will fully meet the high demands of the organising events. The proposal should aim to create a contemporary added value to a building belonging to the architectural heritage of the 1970s. A key aspect therefore will be the connection between the proposed extension and the existing KCP building.
The second, though not less important, condition for the proposal is its urban aspect, thanks to which the Congress Centre will be finally implemented into the city fabric. This will be a further step towards the transformation of the Prague Magistrála road, from a heavy traffic artery that is a real separating element in the city of Prague, to a 21st century city boulevard. It is critical therefore that the design proposes a high quality connection between the Congress Centre complex and the Nusle neighbourhood, and that it will respond to the potential of the everyday local dynamics.
PROPOSAL DESCRIPTION
(by author)
The new KCP extension is thought as a sustainable landmark floating above a new urban park. The public spaces and new amenities below will attract and draw together the centre’s visitors and the citizens of Prague creating a symbiotic dialog.
The goal of the new Prague Congress Centre design is to create a dialogue between the Centre and its context. The KCP needs to shift its focus from city to neighborhood. To accomplish this is proposed a building capable of creating a park. The new public space will become a meeting point for the area and will encourage much needed interaction and exchange between exhibition goers and community. The exhibition centre will bring new uses and activities which will permeate into the park. This will effectively tie together the congress centre with its location.
The new centre’s design is composed by a single large volume which recognizes the chaotic nature of the site and structures it without negating its nature. The proposal tackles these problems with the new KCP exhi¬bition hall, an elevated and autonomous building. Instead of fighting the uncertainty which defines the location and changing its infrastructural and open character we propose to complement it. The new KCP soars over all of the urban accidents, it establishes a dialogue with its surroundings and becomes the main articulation point for the square. Its elongated shape reaching from the Magistrala Road to the Na Pankráci street ties the perimeter of Pankrác Square together and creates a continuous unifying setting for it.
The building will soar above the park with enough clearance to let city life flow unaltered underneath and into the new entrance, wide open to the city. Thanks to this new body introduced into the square new relationships between old elements are created and all of them are integrated into a new whole, the square gains a shape and character pre¬sided by a new performative façade which presides over it. The continuous interactive façade will create an iconic setting for new activities and events to flourish in Pankrác square. Eventually Pankrác square will morph from a traffic junction into the meeting point needed by the Nusle neighbourhood.
The new KCP will function like a bridge, linking distant points and organizing the territory without affecting the landscape beneath it. The small built footprint will create an incredible setting under the reflective underbody where urbanity and unexpected activities blossom.
TECHNICAL SPECS
Date: 2017- 2021
Project: 1st prize in International competition
Client: KCP
Location: Praga, Czech Republic
Surface: less than 9000 m2
CREDITS
Ofice: OCA Barcelona Architects / oca.com.es
Architects: Bernardo García, Hernan Lleida, Marc Subirana, Biel Susanna.
Images: Play Time – Architectonic Image.
Prague Congress Centre Design Competition images / information received 061217
Location: Holešovice – Prague, Czech Republic, central eastern Europe
Architecture in the Czech Republic
Prague Architecture Tours : Building Walks in the Czech Republic by e-architect
Prague Architecture Designs – chronological list
Footbridge Holešovice – Karlín International Design Competition, Czech Republic
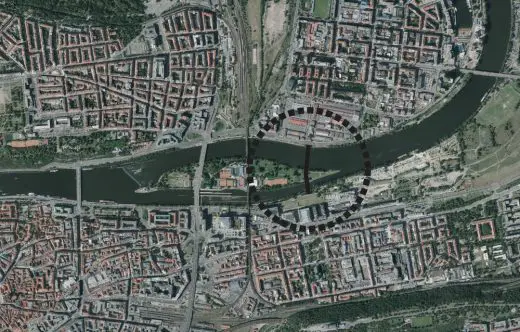
image courtesy of architecture contest organisers
Karlín International Design Competition
Transformation of Rohan and Libeň Island
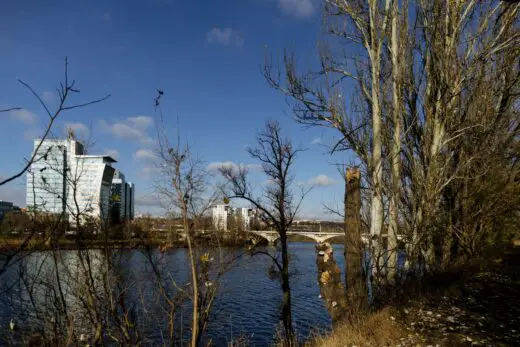
photo : IPR Prague
Rohan and Libeň Island Renewal in Prague
The 4th Quadrant of Victory Square International Architectural Competition
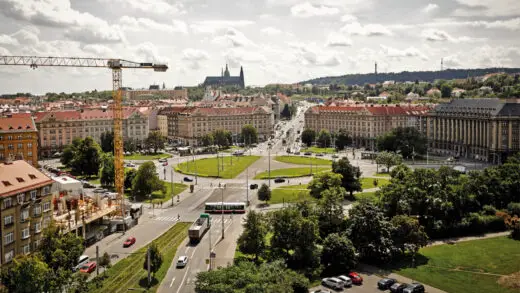
photo source: ONplan, photo: Libor Fojtík
4th Quadrant of Victory Square Prague Competition
Bridging Prague Competition, Czech Architecture Contest
Czech modern architecture: Tugendhat Villa, south of Prague
Comments / photos for the Prague Congress Centre Design Competition news page welcome

