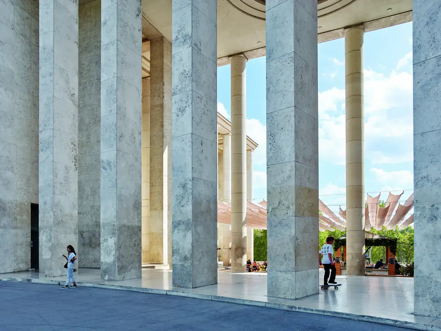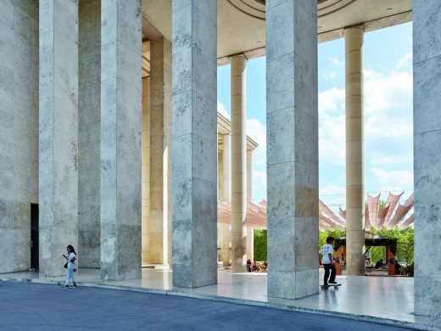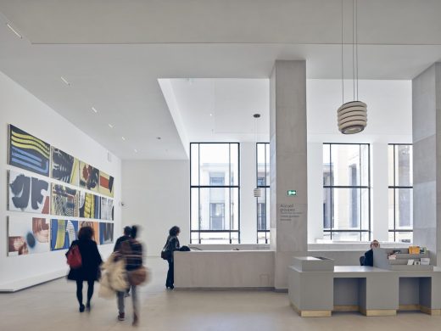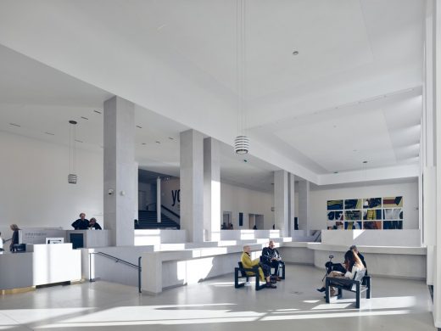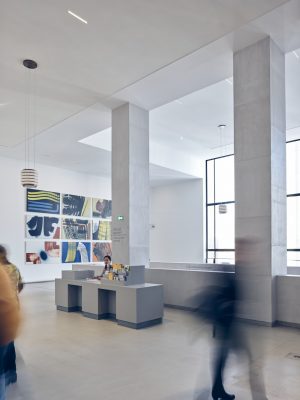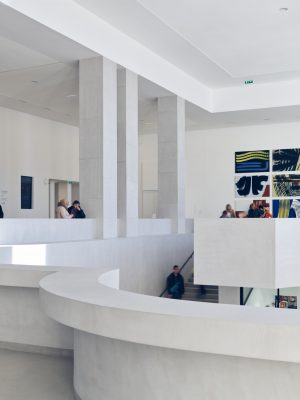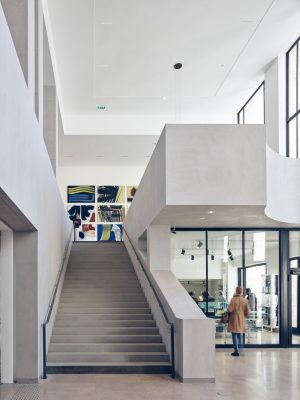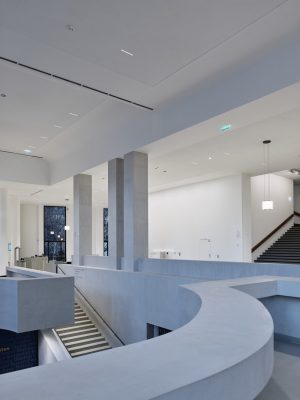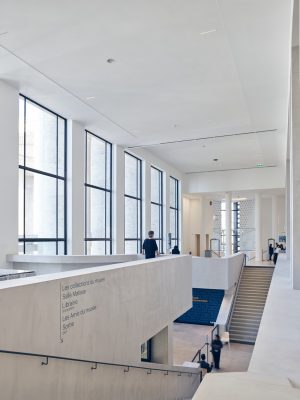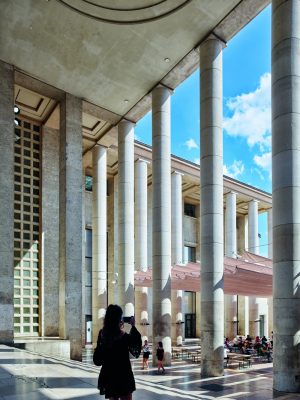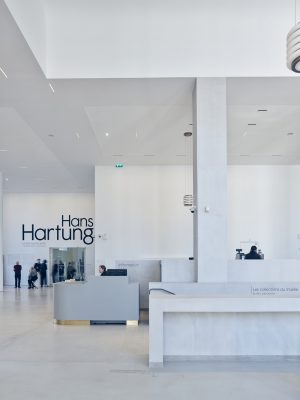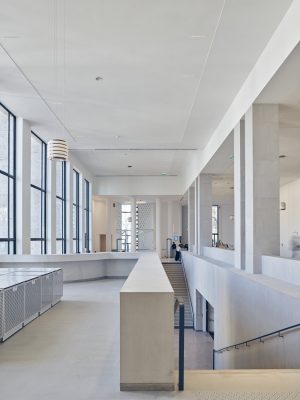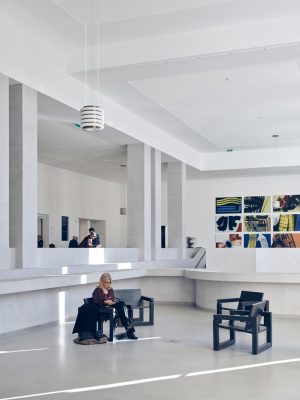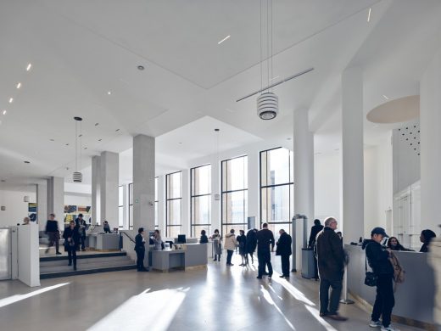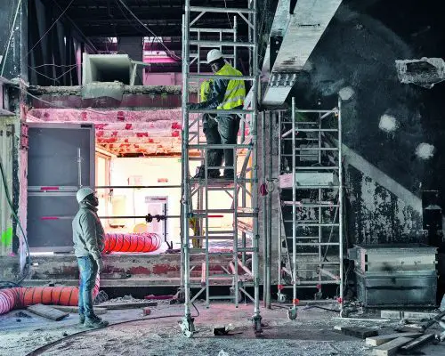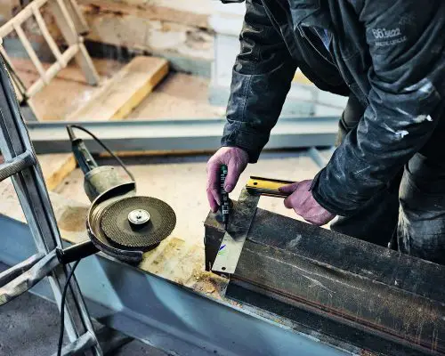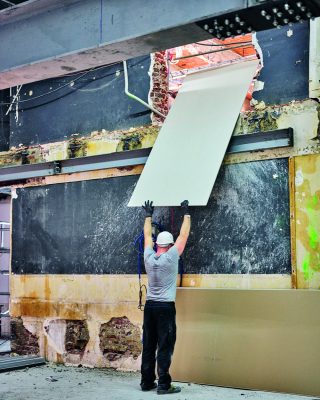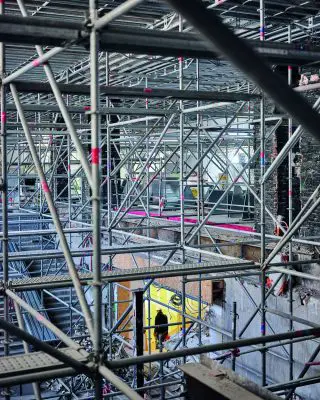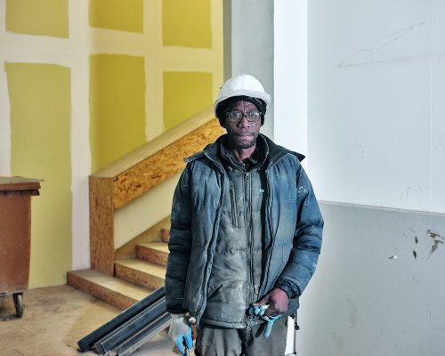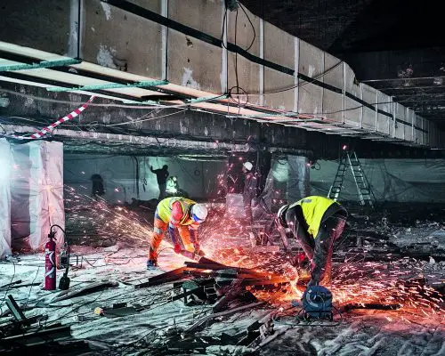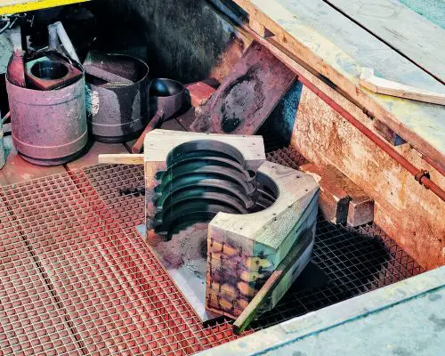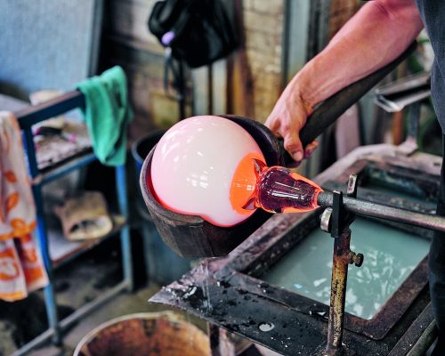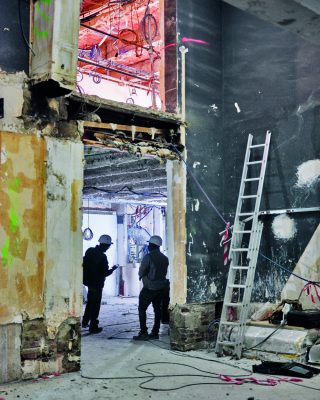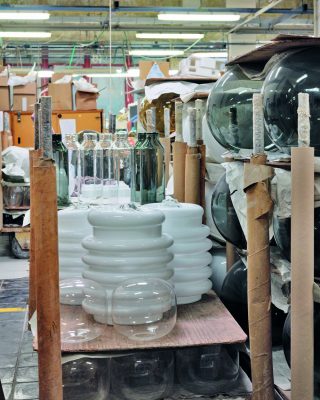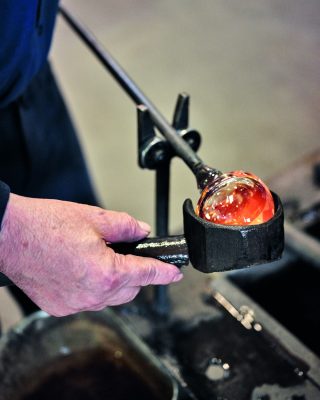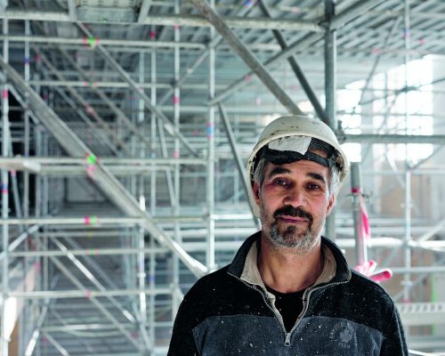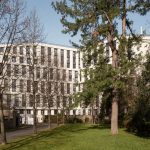Musée d’Art Moderne de Paris Building, h2o architectes, Pictures, Design, Architecture
Musée d’Art Moderne de Paris
8 & 7 July 2020
Musée d’Art Moderne de Paris News
Location: Paris, France
Design: h2o architectes
Musée d’Art Moderne de Paris Building News
English text, scroll down for French:
Refurbishing the Musée d’Art Moderne
Photos © S.Chalmeau libre de droits
The refurbishment project was carried out between July 2016 and October 2019. The brief was to improve the public reception area and the working environment for the staff. h2o architectes set out to consolidate the structure, enlarge some of the spaces, update some of the technical installations, and also to create a connection between the various areas in order to give overall coherence to the museum.
As the museum remained open to the public throughout the project, h2o architectes had to work doubly hard to complete the operation without disturbing visitors or staff. The refurbishment involved work on all floors and at every level, from relaying the foundations to the design of the furnishings and the signposting, and included demolition, decontamination, and creating new floors…
Rooting the building in its site
h2o architectes wanted to open the museum out towards the city again. The entrance hall has been restored to its original volume; it is once again on the same scale as the forecourt and looks out onto it. The outside doors and windows have been reinstated to create a relationship between the inside of the building and the public space.
The museum follows the natural topography of the site and wherever possible, h2o architectes have accentuated the dynamic of this cascade down to the Seine, while at the same time establishing links between the different levels. The new mezzanines in the entrance hall, for example, provide intersecting views and new perspectives that emphasise the stratification of the museum.
Attention – situations
The changes are noticeable as soon as you enter the building. h2o architectes have redesigned the facilities for the public and removed unnecessary past additions in order to restore the legibility of the spaces, to enable fluidity for the passage of people and to provide a design adapted to contemporary uses. The architects immersed ourselves in the original project and repeatedly tested it in the form of proposals that the architects shared with the client in order to identify the most appropriate one.
The extra reception areas, the restaurant, the repositioned facilities as well as the areas specifically reserved for staff, were integrated into the interstices of the museum. The architects exploited the behind-the-scenes areas of the building to make a clear distinction between those functions that the public would see and those that would be hidden from them.
While reserving plenty of room for future appropriation, the architects shaped the space in such a way as to revitalise the reception area and make it easy to organise various events and activities. The building has been redesigned to be permissive and flexible, characterised by “in-betweens”, dual uses and alternative situations. A host of small things, unexpected scheduling and clarifications of future use, gave substance to the project while still leaving room for the unforeseen.
Architectural dialogue
The architects had to engage with the vast scale of a building whose characteristic simplicity confers a generous neutrality on the artworks exhibited. The use of reinforced concrete had made it possible to create a sleek, elegant building. To give weight to the features of this architecture, the slender reinforced concrete framework was deliberately thickened out in 1937 with stone cladding, which gave the building its bulky, monumental character.
The architects picked up on this clad architecture, and appropriated the interplay of levels, sections, and curves to enhance what already existed. The visible interventions are concentrated in the entrance hall, it brings back into view the topography of the site on which the building is built. The curves of the new mezzanines lead the eye outside onto the forecourt. The project has respected the understated simplicity of the existing cladding and the marmoreal whiteness of the façades in order to ensure harmony and a degree of neutrality.
h2o architectes
Studio GGSV
Construction photos by Myr Muratet
Furniture in the spirit
When we consulted the museum’s archives to familiarise ourselves with the various refurbishments, we were struck by the original 1937 arrangement. There was a harmonious contrast between the monumental bareness of the architecture and the painted wooden furniture, which had a more domestic feel, creating a very particular sensation: the furniture brought a human scale to the functions of reception, orientation and service, while at the same time emphasising the majestic aspect of the architecture. Inspired by this duality, we came up with the idea of evoking that furniture, of reflecting the spirit of that age, but doing so in a modern, contemporary style.
The actual design happened thanks to very productive, non-hierarchical discussions with the architects, which helped us to work out the two scales of operation at the same time so that they would properly complement each other. The refurbishment project consisted first in restoring the elegance of the architectural volumes by stripping back to what had been covered by the layers of successive alterations.
By restoring the two original mezzanines, the entrance hall has become more structured and provides a fresh view of the museum and the terrace. The stairs are seen to face each other and lead naturally to the permanent exhibition rooms on the lower level, then down towards the Seine.
In resonance with the original marble and travertine, we wanted to conserve the sense of minerality by working with concrete and decorative coatings. The furnishings (the reception desk, ticket counter, and the boutique) are proportioned so as to bring them in line with the architectural reliefs. They are inspired by the architecture, blending into its minerality yet standing out from it at the same time, with fluted brass skirting at the base.
The entrance hall of the museum is principally a reception area, but it is also a place where works can be shown, a space for artistic performance or even for hospitality. So we designed furniture that can act as a discreet support for these various demands and activities – so that there can be no confusion between furniture and contemporary sculpture.
Our objective was to design unobtrusive fittings that would be appropriate to the scale of the architecture and its status – so that the furnishings are in keeping with the museum’s mission of receiving the public and at the same time providing a platform for artistic expression and research. In other words, so that the venue will always be a vibrant one.
Studio GGSV
French text:
Musée d’Art Moderne de Paris – Rénover
Mobilier fantôme
En consultant les archives du musée pour prendre connaissance des aménagements successifs, nous avons été interpellés par la configuration originelle de 1937. En effet, celle-ci présentait un contraste harmonieux entre l’architecture monumentale, minérale, et le mobilier en bois peint, aux allures plus domestiques, générant une sensation très particulière : les meubles apportaient une échelle humaine dans les fonctions d’accueil, d’orientation et de services, tout en révélant l’aspect majestueux de l’architecture. Inspirés par cette dualité, nous avons proposé l’idée d’un mobilier fantôme qui ferait écho à l’esprit de l’époque tout en s’inscrivant dans un style contemporain.
Le travail de design s’est effectué au sein d’un échange fructueux et non hiérarchisé avec les architectes, qui nous a permis de concevoir simultanément les deux échelles d’intervention afin qu’elles se renforcent l’une l’autre. Le projet de réaménagement a d’abord consisté à retrouver l’élégance des volumes architecturaux en dégageant ce qui avait été recouvert par les couches d’aménagements successifs.
En redonnant forme aux deux mezzanines originelles, le hall d’entrée se structure et offre un point de vue renouvelé sur le musée et sur la terrasse extérieure. Les escaliers dévoilent leur face-à-face et mènent naturellement vers les salles d’exposition permanente du niveau inférieur, puis vers la Seine.
En résonance avec les marbres et travertins de l’époque, nous avons souhaité maintenir l’ambiance minérale en travaillant sur des bétons et des enduits chargés. Les meubles (comptoir d’accueil, billetterie, boutique) ont été proportionnés de façon à s’inscrire dans le prolongement des reliefs architecturaux. Ils s’appuient sur l’architecture, se fondent dans sa minéralité et s’en détachent en même temps, soulignés par une plinthe ondulée en laiton plié.
Le hall du musée est principalement dédié à l’accueil du public mais il est également un lieu de monstration des oeuvres, un espace de performance artistique ou encore de réception. Ainsi, nous avons conçu un mobilier servant de pilier silencieux à ces différents enjeux, moments et activités, de façon qu’il ne puisse y avoir aucune confusion entre mobilier et sculpture contemporaine.
Notre intention était de concevoir des équipements sobres qui soient à l’échelle de l’architecture et à la hauteur de son statut. Afin que le mobilier permette au musée d’exercer sa mission d’accueil du public mais aussi d’ouverture à l’expression artistique et à la recherche. Afin que le lieu reste vivant, en somme.
More info:
Rénover le musée d’Art moderne
Le projet de réaménagement s’est déroulé de juillet 2016 à octobre 2019, avec pour but de renouveler les conditions d’accueil du public et de travail des personnels. Il s’agissait de consolider la structure, d’agrandir des espaces, d’actualiser des installations techniques, mais aussi de tisser des liens entre les volumes pour retrouver une cohérence globale.
Le musée étant resté ouvert au public durant toute l’opération, il a fallu redoubler d’attention pour mener celle-ci à son terme sans gêner les usagers. Notre intervention s’est déroulée à tous les étages du musée et à toutes les échelles, de la reprise des fondations profondes jusqu’à la conception du mobilier et de la signalétique en passant par des démolitions, des opérations de dépollution, la création de planchers…
Ancrage dans le site
Nous avons souhaité rouvrir le musée sur la ville. Le hall, dont le volume initial a été retrouvé, se met ainsi à l’échelle du parvis et se réoriente vers lui. Les ouvertures sur l’extérieur ont été rétablies, afin de créer une relation entre l’intérieur du bâtiment et l’espace public. Le musée épouse la topographie naturelle du site et notre projet souligne, aussi souvent que possible, la dynamique de cascade jusqu’à la Seine en tissant des liens entre les différents niveaux. Les nouvelles mezzanines du hall, par exemple, offrent des regards croisés et de nouvelles perspectives qui mettent en valeur la stratification du musée.
Attentions – situations
Les changements apportés se constatent dès l’entrée. Nous avons redéployé les services au public, dégagé les ajouts parasites pour retrouver la lisibilité des espaces, la fluidité des parcours, et proposé un aménagement adapté aux usages contemporains.
Nous nous sommes imprégnés du programme originel qui a été étudié sous la forme de scénarios partagés avec la maîtrise d’ouvrage pour parvenir au plus optimal. Les surfaces d’accueil supplémentaires, le restaurant, les services (tels que vestiaires, sanitaires, casiers, etc.) et les espaces dédiés au personnel se glissent dans les interstices du musée. Nous nous sommes servis des coulisses du bâtiment pour clarifier les fonctions, entre ce qui est donné à voir au public et ce qui lui est masqué.
En conservant une large place à l’appropriation future, nous avons mis en forme l’espace de façon à renouveler les conditions d’accueil et à faciliter le déroulement de nombreux événements. Le bâtiment a été repensé de manière à être permissif et maniable, animé par des entre-deux, des usages doubles, des situations alternatives. Autant de petites choses, de situations imprévues, de précisions des usages qui ont donné corps au projet tout en laissant place à l’inattendu.
Dialogue architectural
L’architecture du musée est tout à la fois moderne et classique. Il nous a fallu dialoguer avec la grande échelle d’un bâtiment dont la simplicité des volumes offre une sorte de neutralité généreuse aux œuvres exposées. Le béton armé a permis de réaliser un bâtiment élancé et élégant. Les architectes de 1937 ont cependant souhaité donner du poids aux éléments.
La finesse de l’ossature en béton armée a ainsi volontairement été épaissie par un revêtement de pierre apportant massivité et monumentalité à l’édifice. Nous nous sommes pris au jeu de cette architecture revêtue, et approprié les jeux de niveaux, les découpes, pour remettre en valeur l’existent.
Le hall concentre les interventions visibles ; il donne à nouveau à voir la topographie du site sur lequel le bâtiment se déploie. Les nouvelles mezzanines portent, par leurs courbes, les regards vers l’extérieur et vers le parvis. Le projet respecte naturellement la sobriété des revêtements existents, la blancheur des élévations, la minéralité, dans une volonté d’intégration et de relative neutralité assumée.
h2o architectes
Musée d’Art Moderne de Paris Building images / information from h2o architectes
Location: Paris, France
Architecture in Paris
Contemporary Architecture in Paris
Parisian Architecture Designs – chronological list
Architecture Tours in Paris for groups, by e-architect
, France
Design: Muoto Architects
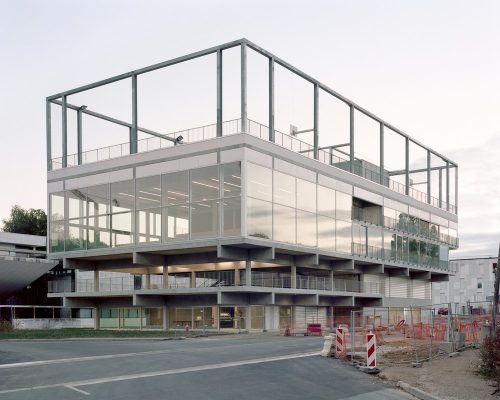
photograph : Maxime Delvaux
Public Condenser in Gif-sur-Yvette, Paris-Saclay
Grand Central Saint-Lazare
Architect: Ferrier Marchetti Studio
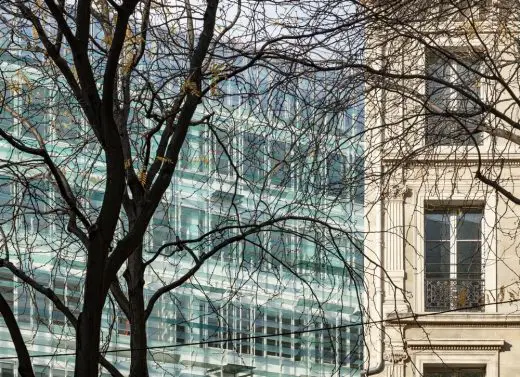
photograph © Luc Boegly
Grand Central Saint-Lazare Paris Building
School Complex Pasteur, Limeil-Brevannes, southeastern suburbs of Paris
Design: r2k architectes
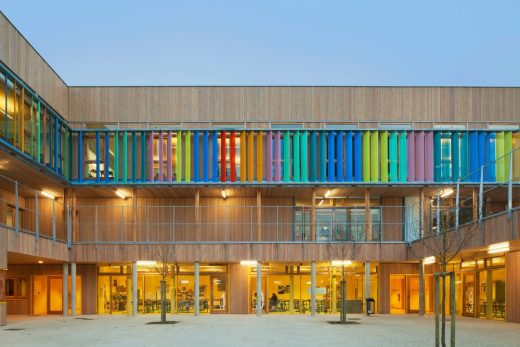
photograph : Jussi Tiainen
School Complex Pasteur in Limeil-Brevannes
Renewal Concept for Notre Dame Cathedral, Ile de la Cité
Design: Architect Habibeh Madjdabadi
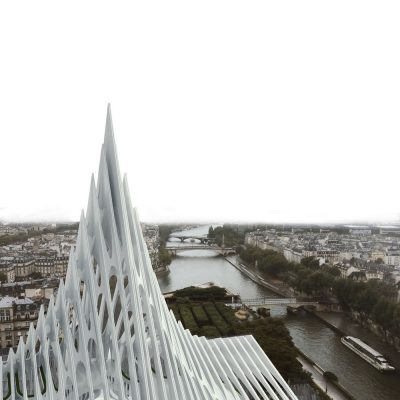
image courtesy of architect
Notre Dame Cathedral Renewal Concept
Comments / photos for the Musée d’Art Moderne de Paris Building page welcome

