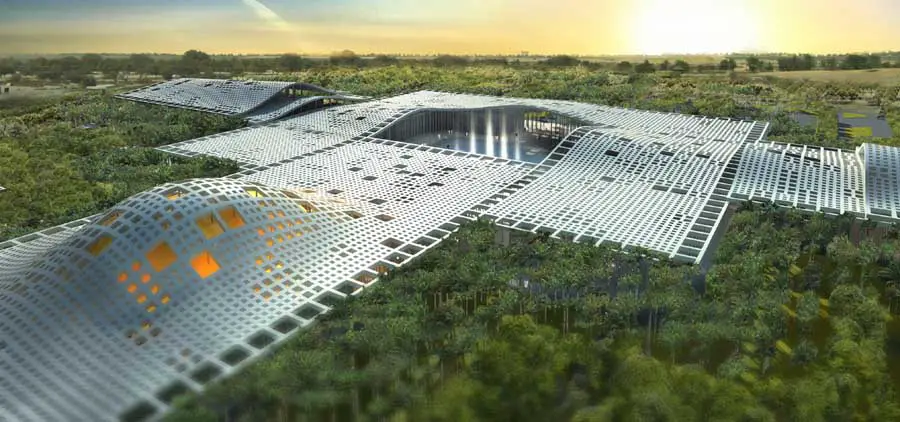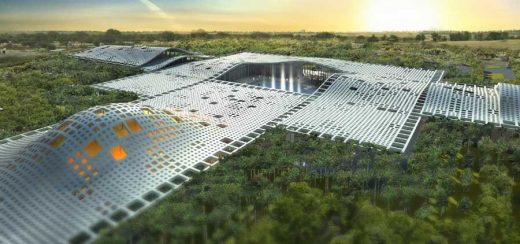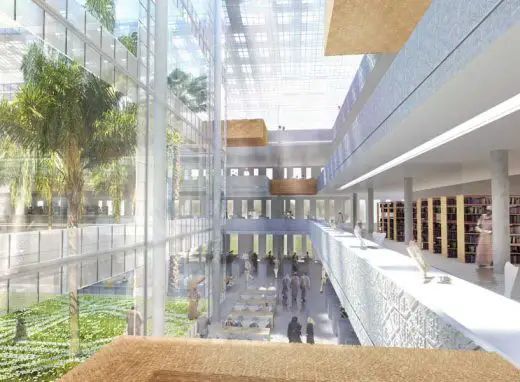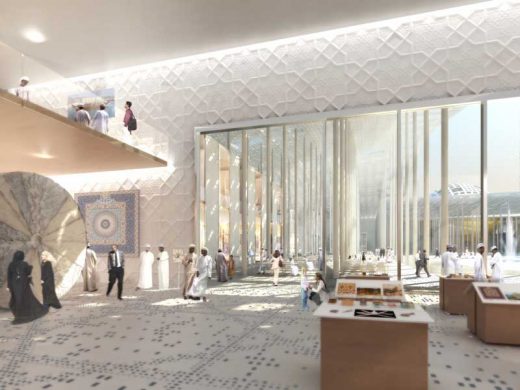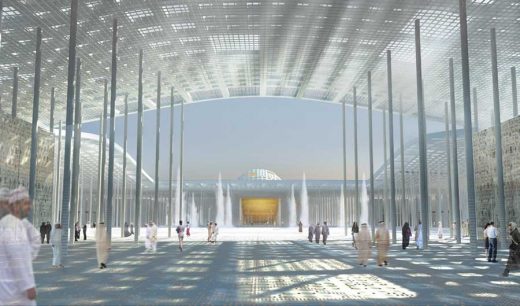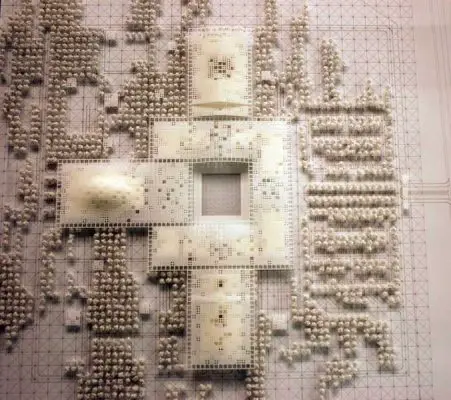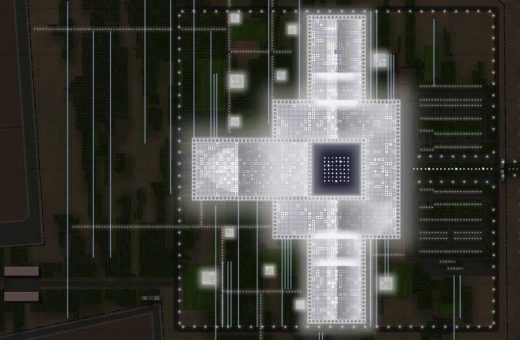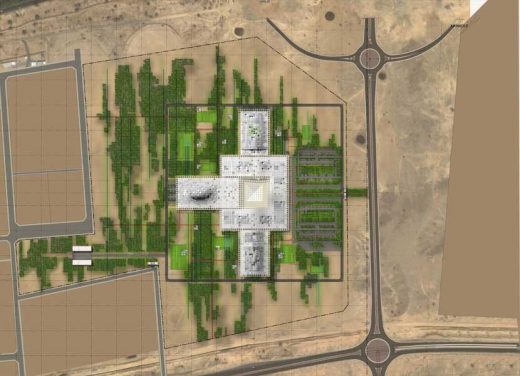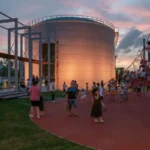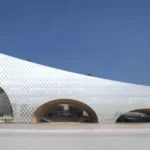Cultural Centre Muscat, Oman Theatre Building, Library Design, National Archives Project News
Cultural Centre in Muscat, Oman
New Cultural Center in Muscat design by Architecture-Studio Architects, Paris
25 Jun 2010
Location: Sultanate of Oman
Design: Architecture-Studio
Muscat Cultural Centre
Programme: New urban complex that brings together the National Archives, the National Library and Omani National Theatre
Cultural Centre in Muscat, Oman
Located next to Muscat main gateway, on a 40,000 sqm area, the complex emerges in a unique landscape, between the sea and the mountains, as an oasis made up of palms and mineral columns. This new urban centre brings together the National Archives, the National Library and the Omani National Theatre.
The cultural centre is covered by a canopy, which is bent at its western side by the National Theatre.This musharabieh canopy that filters sunbeams is a reference to Omani architecture; in the same way, a trickle crosses covered gardens in reference to falajs.
AS.Architecture-Studio brings together more than one hundred architects and urban planners of twenty-five different nationalities, around twelve partners (M.Robain, R.Tisnado, JF.Bonne, A.Bretagnolle, RH.Arnaud, LM.Fischer, M.Lehmann, R.Ayache, G.Joly, M.Piot, M.Efron, A.Sabeh El Leil). In 2005, AS founded a subsidiary in China.
The design team has recently won competitions in Central Asia and Eastern Europe, such as the Caspian Pearl project in Aktau (Kazakhstan) and the urban development of Kond district in Erevan (Armenia).
Architecture-Studio’s team is also developing several projects in Russia. In the Middle East, our practice has won the competitions such as the design and completion of M1-62 Tower in Meydan (Dubai) and Souria Towers in Damascus (Syria).
Cultural complex in Muscat, Sultanate of Oman – Building Information
Contracting authority: Sultanate of Oman
Architect: AS. Architecture-Studio
Co-architects: Gulf Engineering Consultancy
Engineering: SETEC Bâtiment
Acoustics: AVA
Environmental strategy: Eco-Cités
Scope of work: Complete assignment
Area: 40,000 sqm
International Competition: 2009, prize winner
Cultural Centre in Muscat images / information from Architecture-Studio Architectes
Cultural Centre in Muscat architect : Architecture-Studio
Location: Muscat, Oman, the Middle East, western Asia
Oman Architecture Design
Featured Oman Architecture Designs – recent selection on e-architect:
Al Madina Al Zarqa – The Blue City, Muscat
Architects: Foster + Partners
Blue City Muscat
Yiti Resort & Spa Yiti
Design: RMJM Architects
Oman Resort Design
Comments / photos for the Cultural Centre in Muscat, Oman Architecture design by Architecture-Studio Architects, France, page welcome

