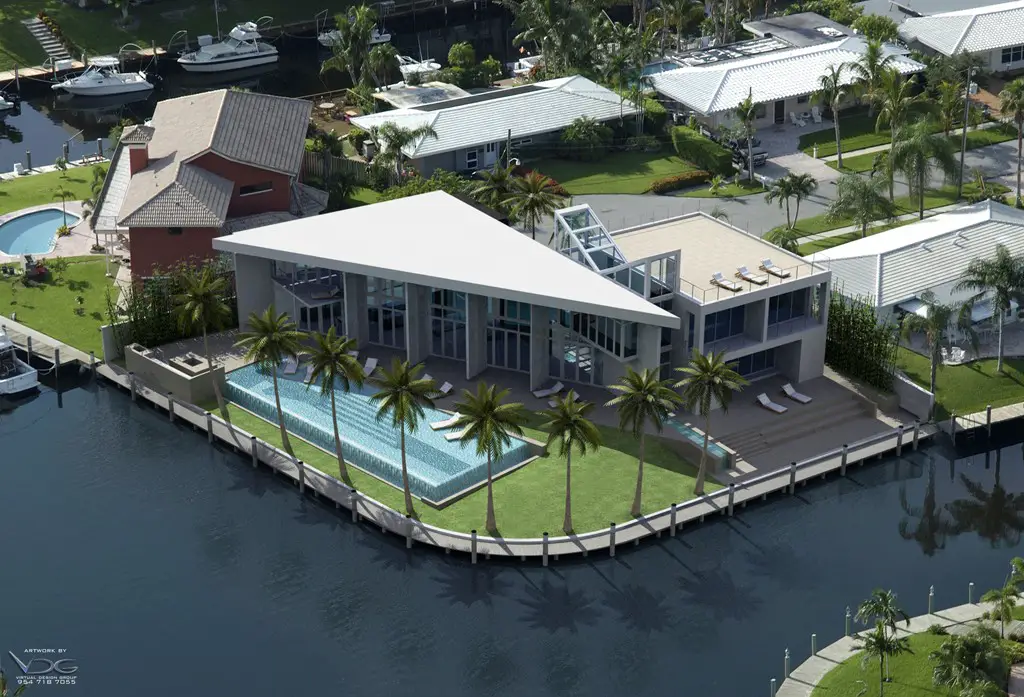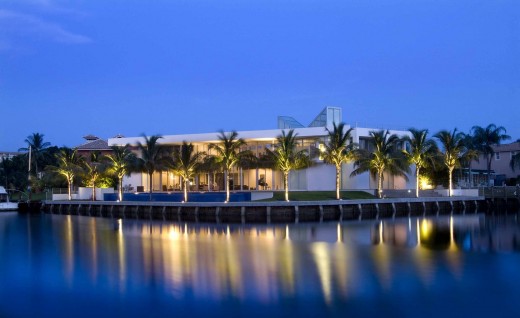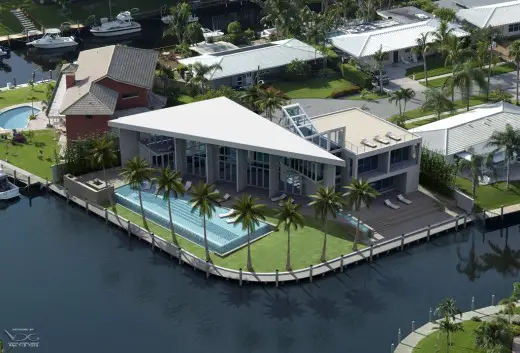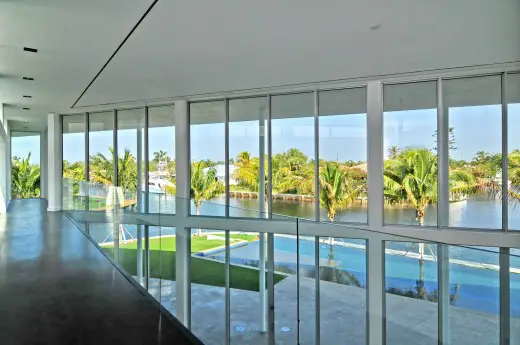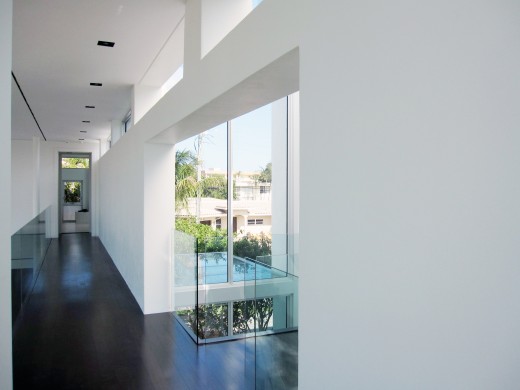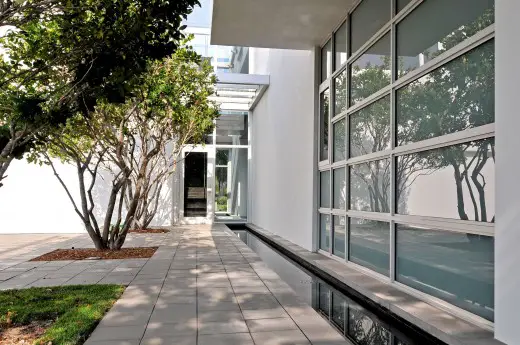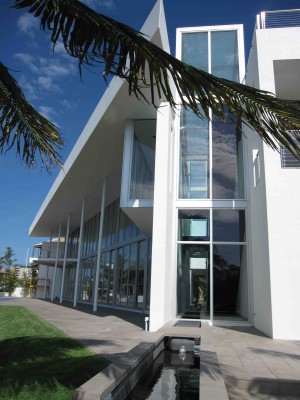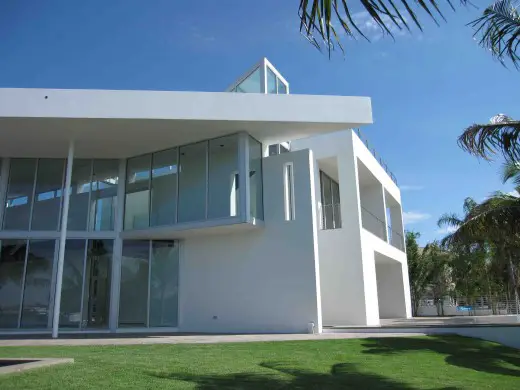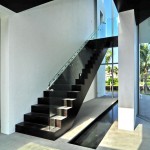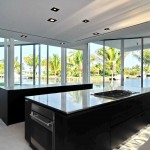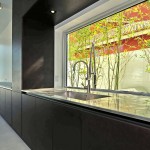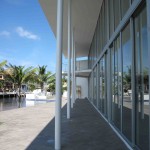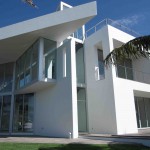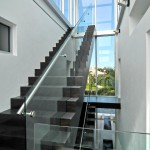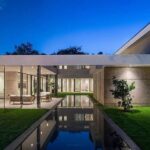Miami Beach house, Florida Architecture Images, Architect, US Home Design
Lighthouse Point House
Contemporary House in Florida, USA – design by Silberstein Architecture
Jun 9, 2014
Lighthouse Point House in Florida
Design: Silberstein Architecture
Lighthouse Point House in Florida
Situated in a residential community on a third of an acre waterfront site, Lighthouse Point House features 180-degree vistas to the west, northwest and north where three waterways join and lead to the Atlantic Ocean.
One enters the wedge-shaped site, which fans out to the water, from a cul-de-sac at the end of a linear street lined with one and two storey waterfront homes. The footprint consists of two distinct geometric sections, a two-story rectangle and two-storey triangle connected by a two-storey high glass atrium with a glass butterfly roof that serves the entrance and the vertical circulation of the house. A 110-foot long linear reflecting pool starts from exterior entry, flows through the atrium, continues to the waterway and ends in a negative edge. This provides a visual and spatial link between the entry, the interior stair and the waterway beyond.
The two-story entrance provides a framed view through the living room to the waterways beyond, and is transected by a second level ebonized clad bridge and walkway. On the south side of the entry and walkway are the private living areas. To the north, the public areas open onto the terrace and a 75-foot long negative edge pool.
The pool edge is higher than the seawall thereby connecting the pool seamlessly to the waterway. The double-height living room links the terrace and waterways via a full-height wall of glass and sliding doors. Vertical translucent sunscreens are positioned to provide both transitional space between the house and terrace, and passively shading the glazed surfaces from the sunlight (still to be installed).
From the first floor the direction of the stair is towards the waterway and leads to a walkway that takes you through the exterior terrace facing the waterway, then runs along the double height living room. From the living room your choices are to continue along the double height space that ends at the master suite or cross the atrium to the bedrooms on the south side or go up another flight stairs that lead you to the roof deck with 360-degree views of the waterways.
The glass butterfly roof, terraces, and open spaces enable a dramatic interplay of light and shadow both inside and outside of the house.
The sky-lit entrance hall and the main rooms are composed together in a dynamic yet simple layout. The triangular section contains a two-story living room, dining room, kitchen, and second-floor master suite; and the other section incorporates a 3-car garage and family room/library on the ground floor, and the children’s bedrooms on two floors. The details on both the interior and exterior of the house are minimal and precise.
Materials include glass, steel, aluminum, wood, limestone, and plaster – all of which are in hues of white (with the exception of the ebonized wood) and carefully balanced and juxtaposed with each other.
Lighthouse Point House images / information from Silberstein Architecture
Location: Lighthouse Point, Florida, USA
Miami, Florida, USA
Miami Architecture
Contemporary Miami Architecture
Miami Architectural Designs – chronological list
Architecture Tours Miami by e-architect : exclusive guided walks
Miami Architecture Offices : Studio Listings
Paradise Plaza
Design Architects: Tolila + Gilliland atelier d’architecture
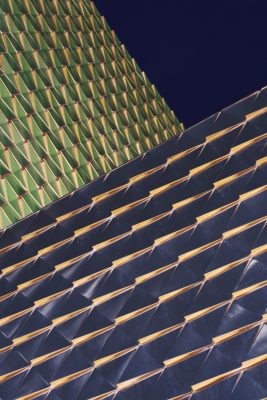
photo © T+G_ Studio LHOOQ
Paradise Plaza Miami Design District
Montclair, South Beach, Miami Beach
Oppenheim Architecture + Design
Miami Beach apartments
ilonabay, Miami Beach
Oppenheim Architecture + Design
ilonabay condominium
Regalia – Condominium Tower, Collins Avenue, Sunny Isles Beach
Design: Arquitectonica
Regalia Condominium Tower
Comments / photos for the Lighthouse Point House page welcome

