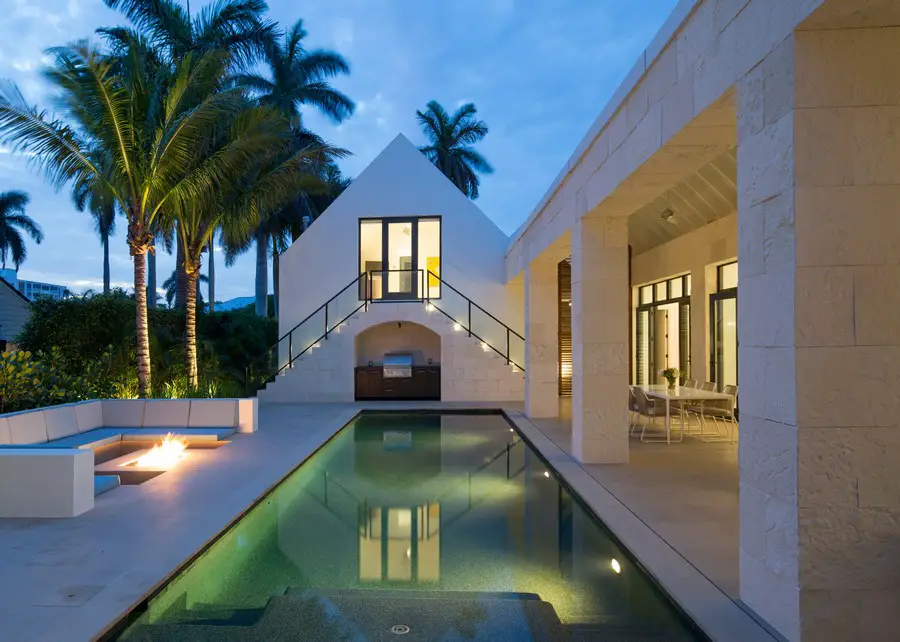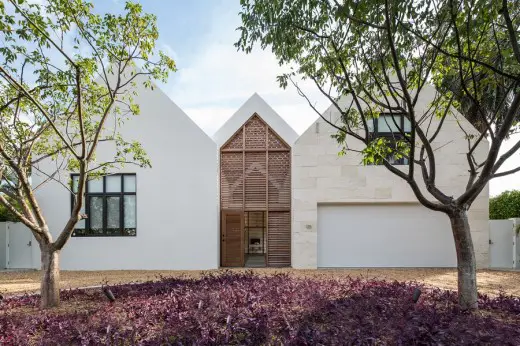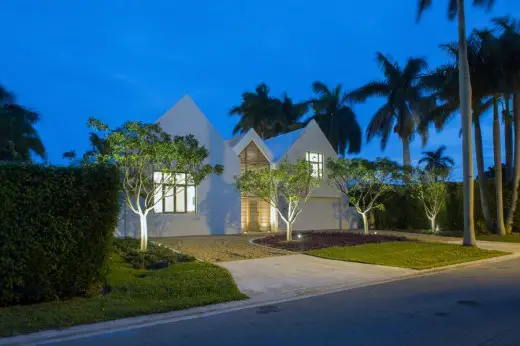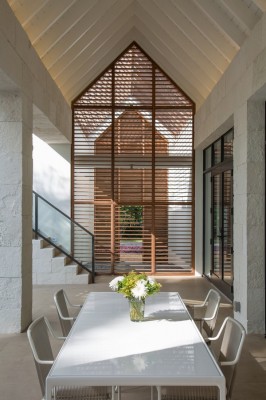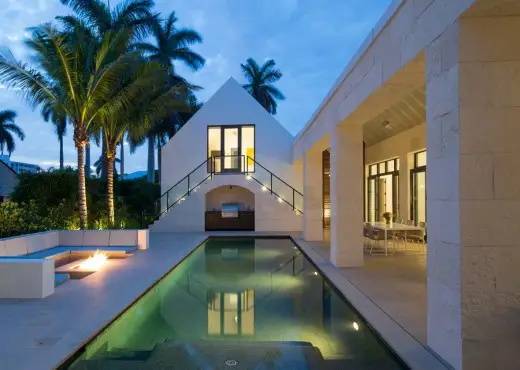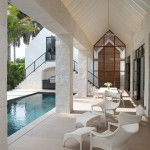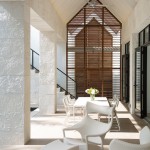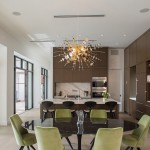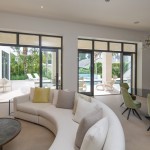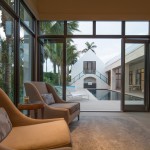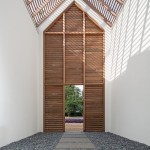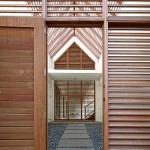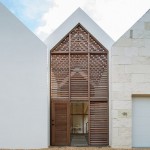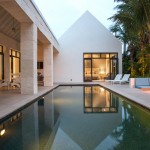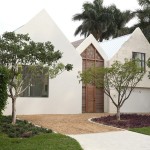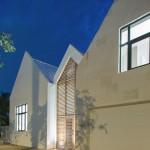Delray Beach House in Florida, American Waterfront Architecture, Architect, US Home Design Images
Delray Beach House Florida Property
Contemporary Residence on Florida Coast, USA – design by Silberstein Architecture
Jun 25, 2014
Delray Beach House in Florida, USA
Design: Silberstein Architecture
Location: Delray Beach, Florida, USA
This 3,500 square foot home is located between the Atlantic Ocean and the Intracoastal waterway in Delray Beach, FL. The home is 3 bedrooms and 3 bathrooms with an additional 1 bedroom, 1 bathroom guest apartment above the 2-car garage.
The gable roof design resulted from the limitations of the community, which discouraged modern architecture and prohibited homes with flat roofs.
The front façade of the house consists of 3 elements, a white stucco element which is the main house, a louvered ipe open-air entry way, and the garage which is clad in limestone. One enters the home through a courtyard that is enclosed by louvered ipe panels that provide privacy from the street as well as an ipe trellis above for shading.
The kitchen, living room, dining room and master bedroom all open onto the courtyard and pool deck. Limestone flooring is carried throughout the interior and exterior courtyard and pool deck to blend the interior and exterior spaces. The courtyard contains a covered porch area with exposed rafters with a tongue and groove ceiling. Also in the courtyard is a 40’x11’ pool and fire pit.
Native palms were used to provide additional privacy in the courtyard from neighboring properties and which also need minimal maintenance.
Delray Beach House images / information from Silberstein Architecture/i>
Location: Delray Beach, Florida, USA
Miami, Florida, USA
Miami Architecture
Contemporary Miami Architecture
Miami Architectural Designs – chronological list
Architecture Tours Miami by e-architect : exclusive guided walks
Miami Architecture Offices : Studio Listings
Design: Hariri Pontarini Architects
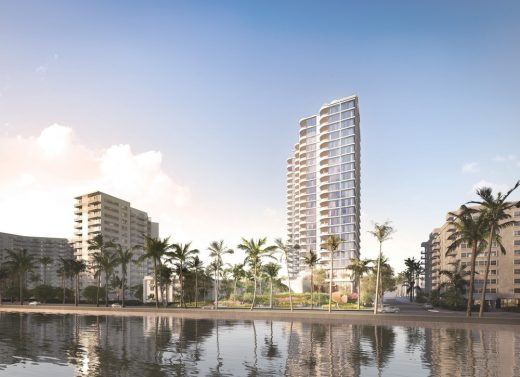
image from architects
La Clara Apartments in West Palm Beach, Florida
Great Gulf, an internationally award-winning Canadian real estate developer held a groundbreaking event for LA CLARA located in one of Florida’s most dynamic cities. Designed by architect Siamak Hariri this luxury 83 unit scheme forms a 25-story high-rise residential building on South Flagler Drive.
Design: Foster + Partners, Architects, UK
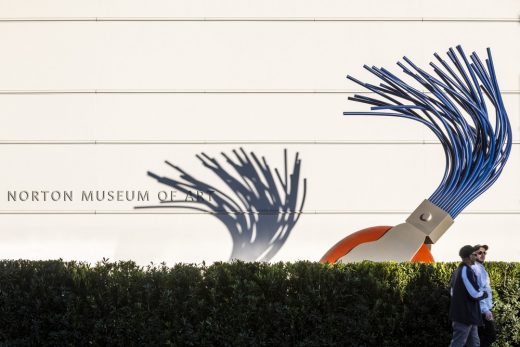
photo : Nigel Young/ Foster + Partners
Norton Museum of Art, West Palm Beach
The inaugural gala for the Norton Museum of Art was held in West Palm Beach, Florida, celebrating its transformation by Foster + Partners. The renovation and expansion of the museum has added new galleries and much needed facilities for its visitors, while reinstating the axial arrangement and clarity of circulation of the original 1940’s building.
ilonabay, Miami Beach
Oppenheim Architecture + Design
ilonabay condominium
Montclair, South Beach, Miami Beach
Oppenheim Architecture + Design
Miami Beach apartments
Regalia – Condominium Tower, Collins Avenue, Sunny Isles Beach
Design: Arquitectonica
Regalia Condominium Tower
Comments / photos for the Delray Beach House design by Silberstein Architecture page welcome

