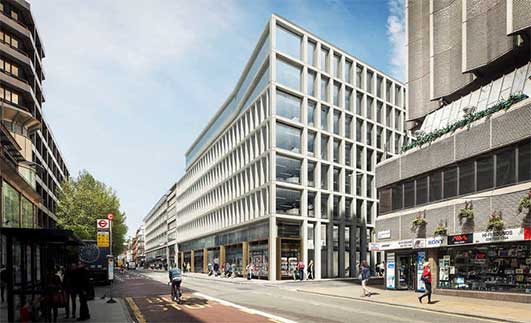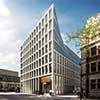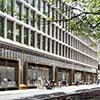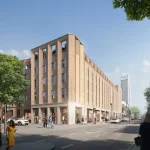Tottenham Court Road Building, One Bedford Avenue London, English Mixed Use Redevelopment
Tottenham Court Road, London
One Bedford Avenue, Building Redevelopment design by Bennetts Associates, England, UK
27 Sep 2013
One Bedford Avenue Scheme
Location: Bedford Avenue / Tottenham Court Road, central London, England
Design: Bennetts Associates
Green light for Bennetts Associates’ Tottenham Court Road redevelopment
Bennetts Associates’ design for a mixed-use scheme at One Bedford Avenue for Exemplar and The Bedford Estates was granted planning approval at a London Borough of Camden committee meeting last night.
The 115,000 sq ft redevelopment will deliver high-quality retail and office accommodation on a corner site on the east side of Tottenham Court Road.
The project replaces two properties reaching the end of their design life with a single eight-storey building, comprising retail accommodation at street and lower ground level and offices above. The rise in quality will be self-evident, with fragmented low-grade accommodation being replaced by clear-spanning and flexible retail and office space.
Rab Bennetts, Director of Bennetts Associates said, “This prominent site demands a building with physical presence that also respects the backdrop of listed buildings on Bedford Square. We have spent a great deal of time consulting local bodies so we are delighted to receive the support of Camden’s officers and planning committee.”
Through sensitive massing and detailing, Bennetts Associates’ scheme is designed to create a new visual marker at the start of Tottenham Court Road, whilst reinvigorating the street’s active retail frontages and delivering a more efficient commercial space.
The building’s rectangular form is carefully manipulated to respond to the specific opportunities and constraints of the site. Where visible from Tottenham Court Road station, the southern elevation rises vertically to form a ‘bookend’ to the block as a whole. On its west and east sides, the upper floors of the building are sculpted to different degrees so that it can respond to the large scale of Tottenham Court Road and the smaller scale of Morwell Street respectively.
Interspersed between full-height glazing, the main facades are clad with a palette of reconstituted stone elements that vary in rhythm according to their location and solar orientation. Where the upper floors are set back, the full-height glazing is arranged within a pattern of lead-coated zinc panels so that they harmonise with the adjacent roofscape.
At street level, the main office entrance on Bedford Avenue adopts a double-height form within the sheer eight-storey façade, highlighted with a bronze portal and canopy. Using a similar architectural language at a smaller scale, a highly articulated range of continuous shopfronts transform the perception of retailing on this major London road.
Internally, the seven office floors are clear and rectangular, with a minimum number of internal columns. The space is well-lit and highly legible, with opportunities for open-plan or cellular space with excellent views.
The office floors are designed to achieve a BREEAM ‘Excellent’ rating, with the retail areas achieving ‘Very Good’.
The project is due for completion in 2016.
Tottenham Court Road Redevelopment images / information from Bennetts Associates
Location: 1 Bedford Avenue, London, England, UK
London Buildings
Contemporary London Architecture Designs
London Architecture Designs – chronological list
London Architecture Tours by e-architect
Morden Wharf, Greenwich Peninsula, south east London
Design: OMA

image : Pixelflakes
Morden Wharf Development
Tottenham Court Road in London
Bennetts Associates Architects
Comments / photos for Tottenham Court Road Redevelopment – London Architecture page welcome







