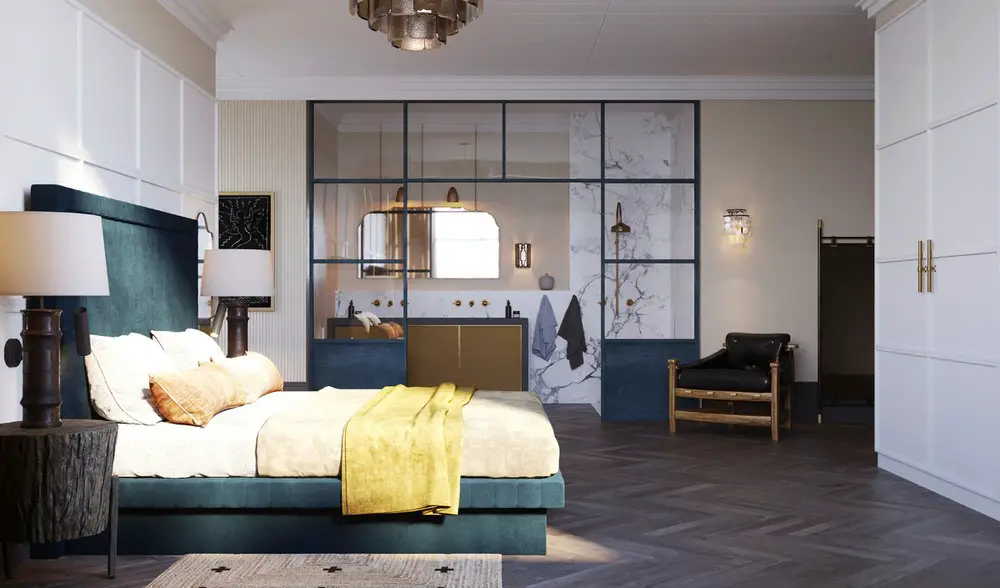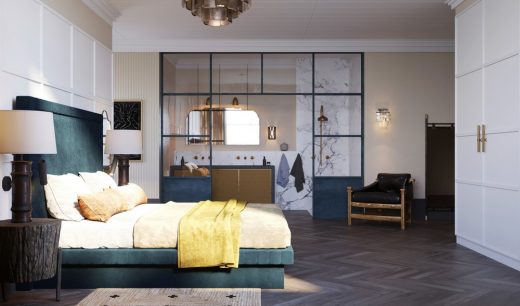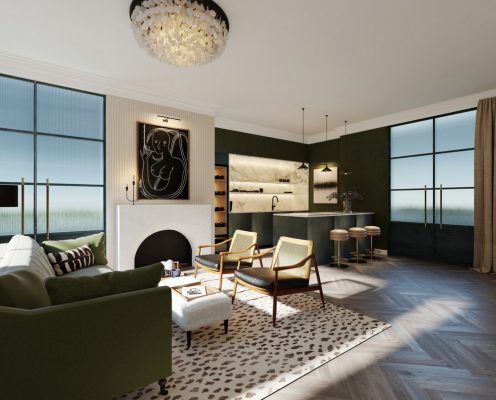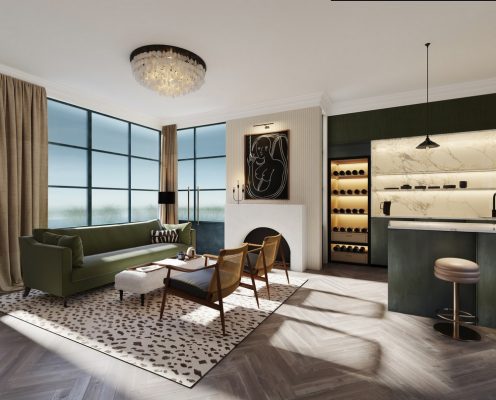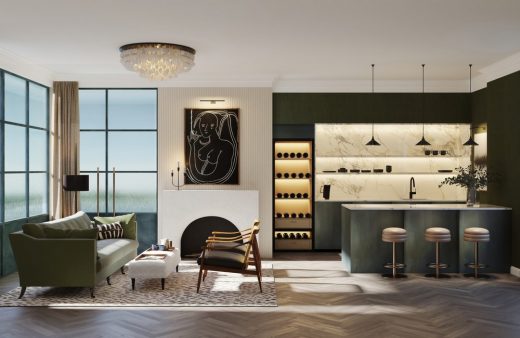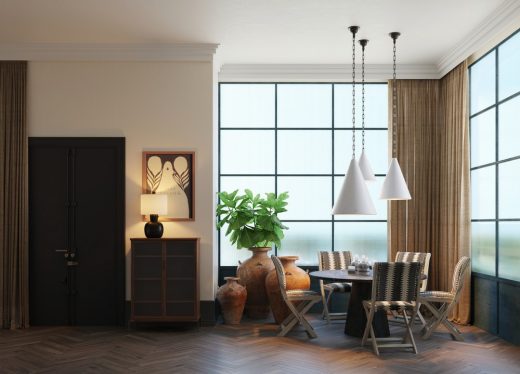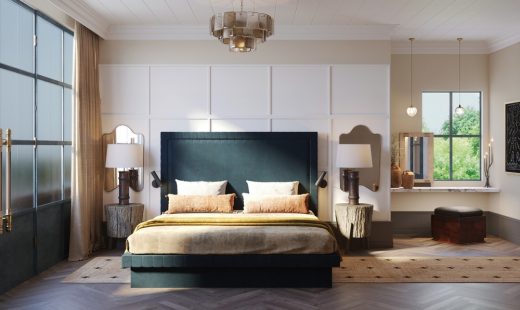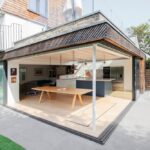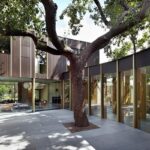Terrasse Penthouse, London apart-hotel suite, English luxury accommodation interior design images
Terrasse Penthouse Hotel in London
1 Feb 2020
Design: Studio Fils
Location: London, UK
Photos by Annie Harrison
Terrasse Penthouse London
Terrasse Penthouse is an apart-hotel concept for those looking for a more design led, urban yet characterful escape in the heart of the city.
Studio Fils has divided the internal space with deeply texture critical windows to allow light through and mimic the doors leading to hidden terraces and walk in wardrobes.
Ribbed and panelled walls in neutral colours add other subtle textures to the layers of linens throughout the rooms.
Other features include vintage, black leather armchairs, a marble dressing nook, a brass, marble and polished concrete en-suite, and a light filled heightened dining area styled with oversize lighting.
Terrasse Penthouse Hotel – Accommodation Design Information
Architects: Studio Fils
Completion date: 2020
Building levels: 1
Photographs by Annie Harrison
Terrasse Penthouse London apart-hotel images / information received 010220 from Studio Fils
Location: London, England, UK
London Hotel News
New London Accommodation Architecture
Pavilion Road Hotel, Knightsbridge, West End
Design: PRP + Hamiltons Architects
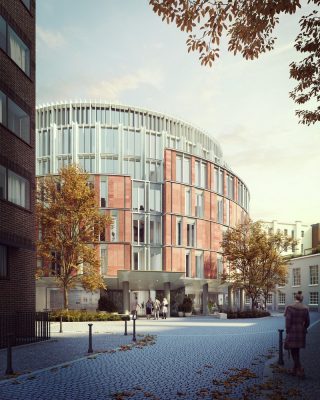
image Courtesy architecture office
Pavilion Road Hotel in Knightsbridge
The Royal Borough of Kensington and Chelsea grants planning permission for a 120-bedroom hotel on Pavilion Road in Knightsbridge, London, for developer Beaumont Properties.
Balham High Road Hotel, South London
Design: Bogle Architects
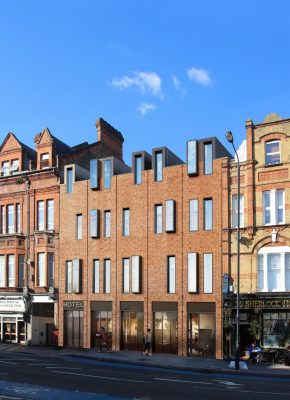
image Courtesy architecture office
Balham High Road Hotel Building
Planning consent gained for a new hotel on Balham High Road. The project is located on the site of a former Post Office. The accommodation provides a 90-key budget hotel for international travellers.
Nomad Hotel, Covent Garden
Design: Roman and Williams
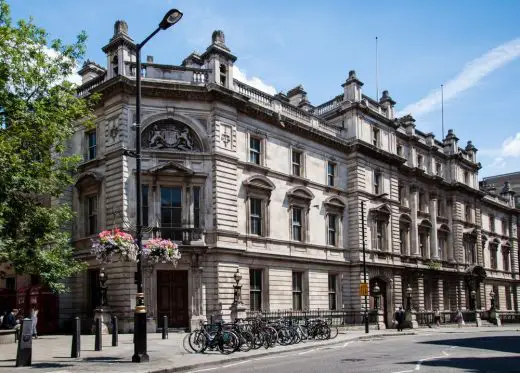
photo © Emsie Jonker
NoMad London Hotel in Covent Garden
Shoreditch Hotel, East London
Design: AQSO arquitectos office
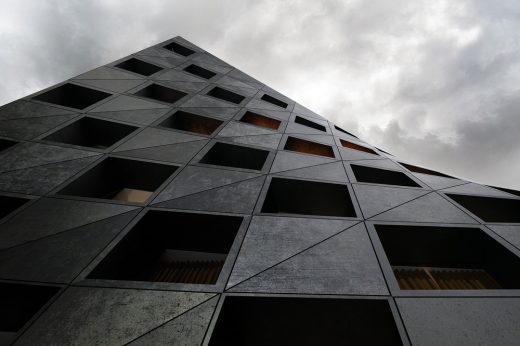
image Courtesy architecture office
Shoreditch Hotel Building
This mixed-used building proposal – including hotel, cinema and retail – becomes a prow that enhances the angle of the junction responding to the urban views, but steps back at ground level.
Architecture in London
Contemporary Architecture in London
The Old Bakery – a new architect’s studio
Architects: RDA
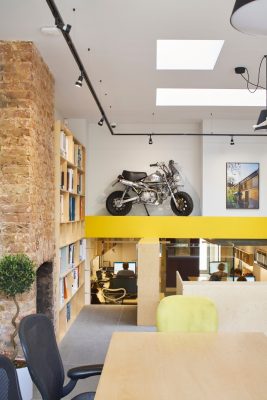
photography : Timothy Soar
Architects’ Studio in East Dulwich
College Road Houses
Architects: Thompson + Baroni
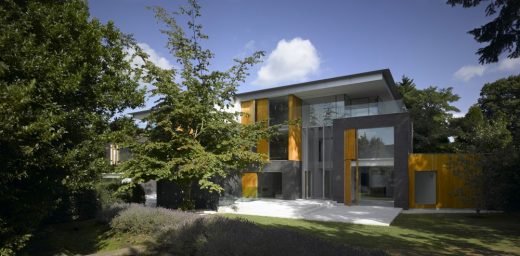
image courtesy of architects
College Road Houses in Dulwich
Dulwich Pavilion
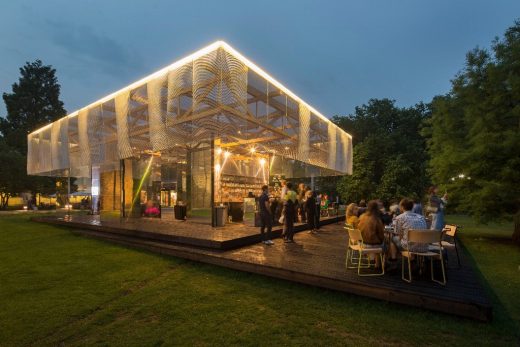
photo courtesy of LFA
Dulwich Pavilion Building
Barnett House, Dulwich
House in Dulwich
The Shard
Design: Renzo Piano Building Workshop
Comments / photos for the Terrasse Penthouse Hotel in London accommodation design by Studio Fils page welcome

