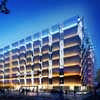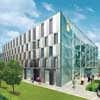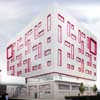Summit Centre Heathrow London, Bath Road Building, Redevelopment, Location
Summit Centre Heathrow
Bath Road Development design by EPR Architects, near the Airport, London, England, UK
31 Jan 2013
Summit Centre Heathrow Building
Summit Centre, Heathrow Granted Planning Permission
Design: EPR Architects
Planning Permission has just been granted by the London Borough of Hillingdon for the redevelopment of the Summit Centre, a 1980’s warehouse complex in the Bath Road to the north of Heathrow Airport.
The proposed development comprises of a 3/4 Star, 301 bed hotel and 8,500m2 of BREEAM Excellent rated industrial space. The quality of the proposals was key throughout the planning process, particularly in allowing part of the site to be used for hotel use and to re-assure the local residents about the scale of the proposal next to Green Belt land.
Summit Centre Heathrow – Building Information
Client: PRUPIM
Masterplanner & Hotel Architect: EPR Architects
Industrial Architect: RPS
Landscape Architect: View Point Associates
Planning Consultant: CBRE
13 Sep 2011
Summit Centre Heathrow Airport
EPR Architects and RPS submit plans for the redevelopment of the Summit Centre on the Bath Road at Heathrow Airport
The masterplan by EPR reflects the growing urban intensification of the Bath Road gradually replacing the older, run down buildings with bolder, higher quality buildings. An extensive landscaping scheme, by Viewpoint Associates, which includes over 200 trees, will soften the development against the neighbouring residential areas and greenbelt land.
The current outdated industrial space will be replaced with 8,500sq m of mid-sized industrial units designed by RPS to meet modern operators requirements, together with a new 5 storey, 301 bedroom mid-range hotel designed by EPR Architects.
The building will be one of the more striking hotels along this stretch of road and is built upon the successful atrium model that EPR devised for the nearby Marriott. The atrium and large overhanging roof canopy will be visible from the Bath Road across a landscaped forecourt that provides guest parking, electric charging points and coach parking.
Both the hotel and the industrial units will be clad in various forms of metal cladding to unify the overall character of the development. The hotel will have distinctive large scale bay windows to the bedrooms and a landscaped inner courtyard for al-fresco dining.
The industrial units will be self contained with their own secure service yards and have a BREEAM rating of Excellent. The proposals have been developed in consultation with the London Borough of Hillingdon and the GLA and will go to the committee in November 2011.
Client: PRUPIM
Summit Centre Heathrow Airport image / information from EPR Architects
Summit Centre Heathrow Airport design : EPR
Location: Bath Road, Heathrow Airport, London, England, UK
London Buildings
Contemporary London Building Designs
London Architecture Links – chronological list
London Architecture Tours by e-architect
T5 Hilton Hotel London also by EPR Architects
Heathrow Airport Hotel by Foster + Partners

Riva Hotel image : Foster + Partners
Another Heathrow building design by EPR Architects:
Guoman Hotel

image from architect
Guoman Hotel Heathrow
Another London airport building design by EPR Architects:
Gatwick Airport Hotel

picture from architect
Gatwick Airport Hotel
Comments / photos for the Summit Centre Heathrow Airport Building page welcome

