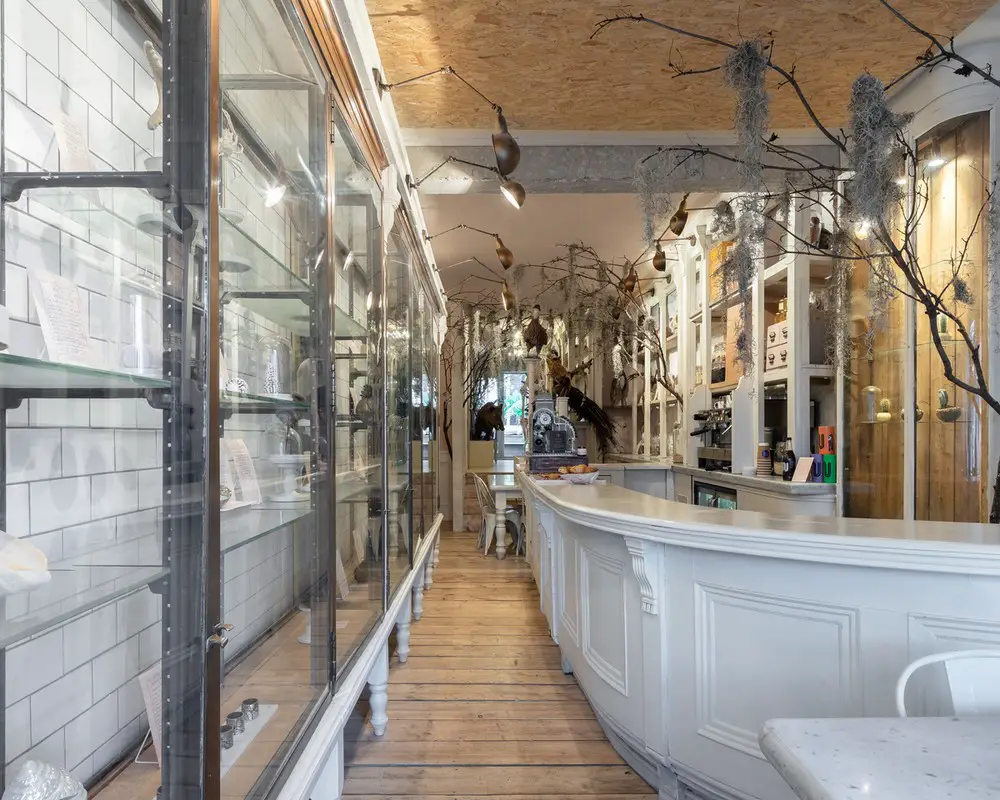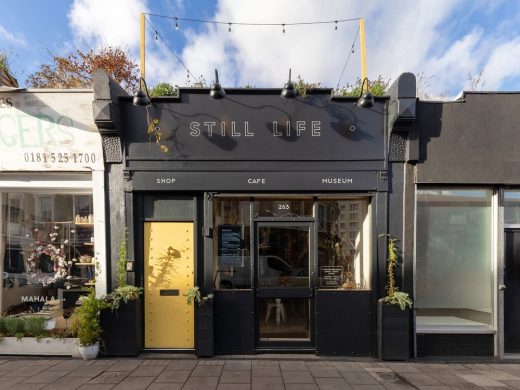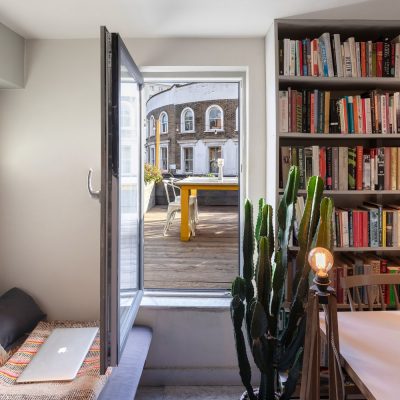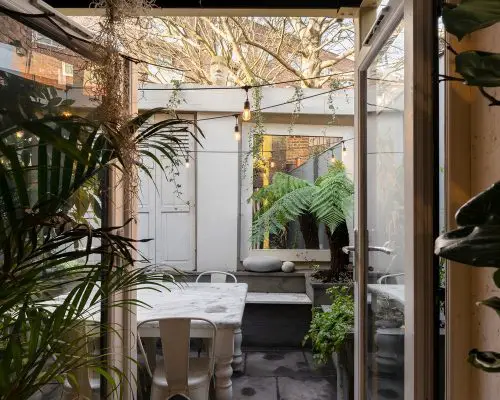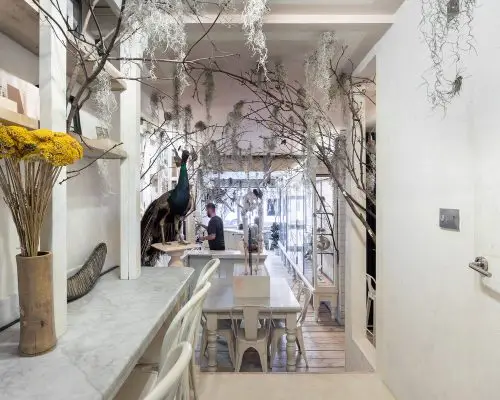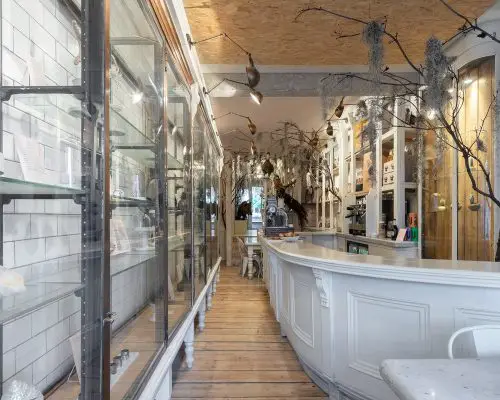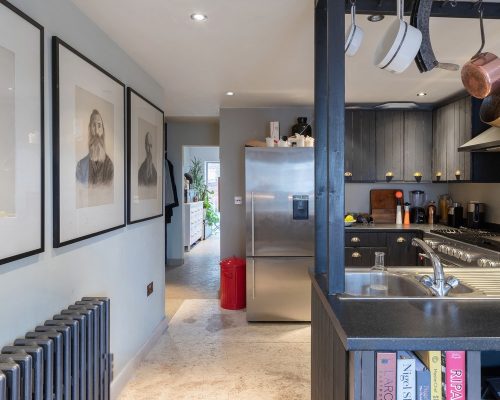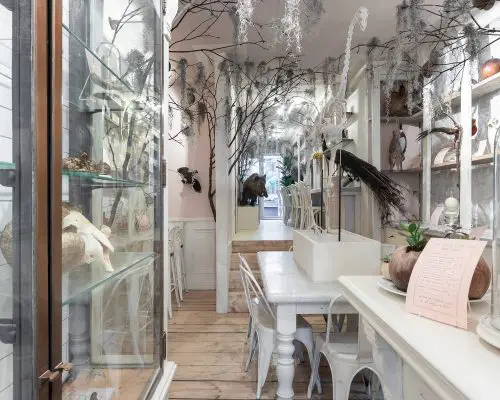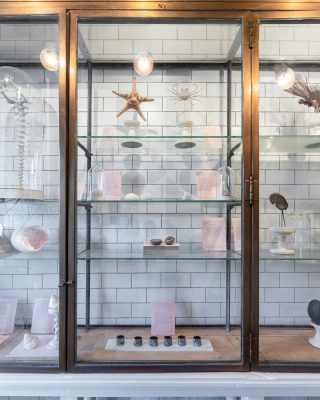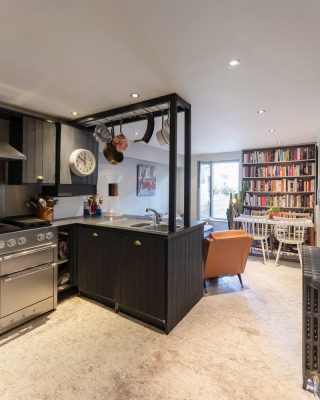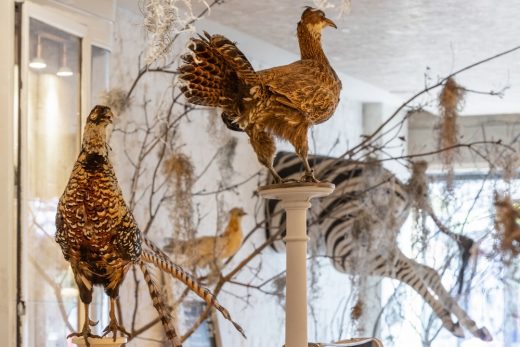Still Life in Hackney, London Museum, Shop and Cafe Project, English Interior, Architecture Images
Still Life in Hackney
14 Mar 2020
Still Life – 263 Well Street, Hackney
Architects: RUSSIAN FOR FISH
Location: 263 Well Street, Hackney, Northeast London, England, UK
Housing what used to be a minicab office, two cramped flats (one without planning consent) and a lot of dead space, the run-down mid-Victorian building was hardly the place you’d pick to realise a long-standing live/work dream. Our client had an ambitious vision for Still Life, but was unconvinced that 263 Well Street was the right building in which to make it happen. For one thing, there were a daunting number of bureaucratic hoops to jump through to enable change of use. For another, the building was ineligible for conventional mortgage products, so buying it was the first obstacle.
The client is an antiques enthusiast and entrepreneur, with a long-standing dream of opening his own one-of-a-kind multipurpose café inspired by the notion of the ‘wunderkammer’ – the cabinet of curiosities. The client took a very hands-on approach to the project, assuming personal responsibility for everything from the carpentry and wiring to sourcing the taxidermy for display.
Russian For Fish was asked to find a way to secure temporary financing to complete the purchase, and to create a masterplan for the site. They developed a strategy to break up the site into separate, manageable and mortgageable properties, navigated the planning system, provided ongoing design and material consultancy, and ensured that in terms of permissions, the project was future-proofed for further development. Today, the ground-floor houses the café/shop/museum Still Life; the first floor is a compact but comfortable one-bed with a spacious private terrace; and, reached via a separate door, the second floor is now a studio/office space – with more developments are in the pipeline.
To create a masterplan for the transformation of a neglected Victorian building in East London into a mixed-use space containing a café, interior shop and gallery of natural curiosities on the ground-floor, with living space on the floors above.
As it stood, the building was in a poor condition. On the ground floor, the front was a minicab office; the back simply dead space. The first floor had been developed into an unexceptional and poorly laid out flat and, without planning consent, a second, tiny flat had been wedged onto the third floor. Also, as a mixed-use property, the building was ineligible for conventional mortgage products, meaning that a number of financial and planning hurdles had to be cleared before any work could begin.
Russian For Fish found a way to secure temporary financing so the client could complete the purchase, then developed a strategy for breaking down the various component areas of the building into individual leaseholds that could secure mortgaging, creating opportunities for phased development over a 10-year period. Russian For Fish then provided ongoing interior-design guidance, helping the client ensure that the project was delivered in as environmentally sensitive a manner as possible, and that, in terms of planning permissions, Still Life was ‘future-proofed’ for the years to come. Lined with cabinets filled with skulls and skeletons, taxidermy animal and fossils, the ground floor café is now one of the most popular – and unusual – venues in this up-and-coming area of East London.
Vintage display cabinets sourced from the Victoria & Albert Museum, reclaimed marble and a lot of taxidermy.
By retrofitting an existing building rather than demolishing and replacing, and retaining as much of the old building as possible, Still Life preserves the energy locked into the existing structure – as well as helping to retain the architectural character of the neighbourhood. The interior fit-out uses predominantly reclaimed and/or repurposed materials.
Still Life, Hackney – Building Information
Architects: RUSSIAN FOR FISH
Completion date: 2019
Photography: Peter Landers
Still Life in Hackney, Northeast London images / information received 140320
Location: 263 Well Street, Hackney, London, UK
Architecture in London
London Architecture Links – chronological list
London Architecture Walking Tours by e-architect
Hackney Buildings
Dalston Works
Design: Waugh Thistleton Architects
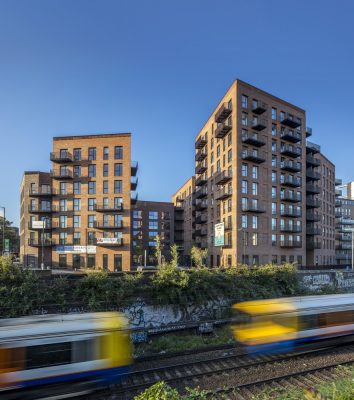
photo : Daniel Shearing
Dalston Works Mixed-Use Development in Hackney
Kings Crescent Estate Phases 1 and 2, Hackney
Architects: Karakusevic Carson Architects and Henley Halebrown
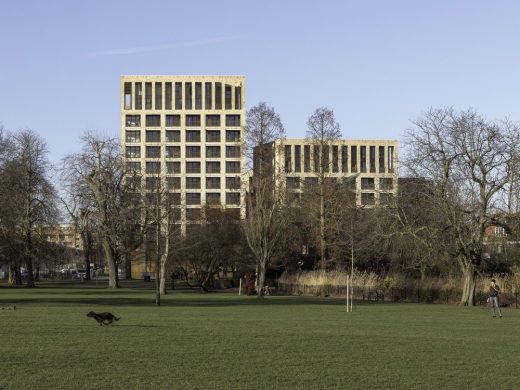
photo © Peter Landers
Kings Crescent Estate Phases 1 and 2
Kinetica apartments in Dalston
Hackney Housing at Adelaide Wharf
Northeast London Architecture
Design: Matthew Lloyd Architects LLP
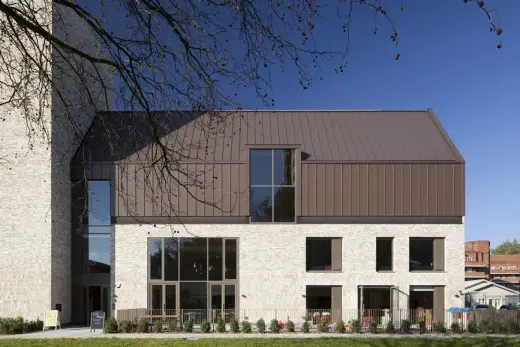
photos : Benedict Luxmoore, Patricia Woodward
Frampton Park Baptist Church Building in Hackney
Agar Grove Homes, Camden
Design: Hawkins\Brown
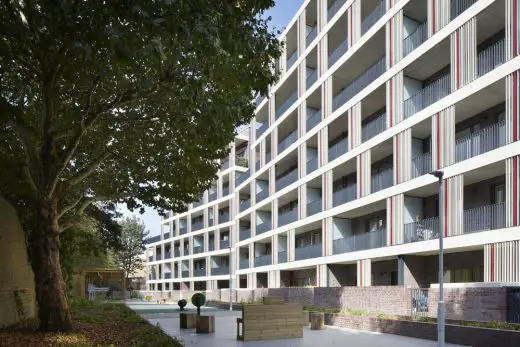
photo © Jack Hobhouse
Agar Grove Homes
Comments / photos for the Still Life in Hackney, Northeast London page welcome
Website: Hackney

