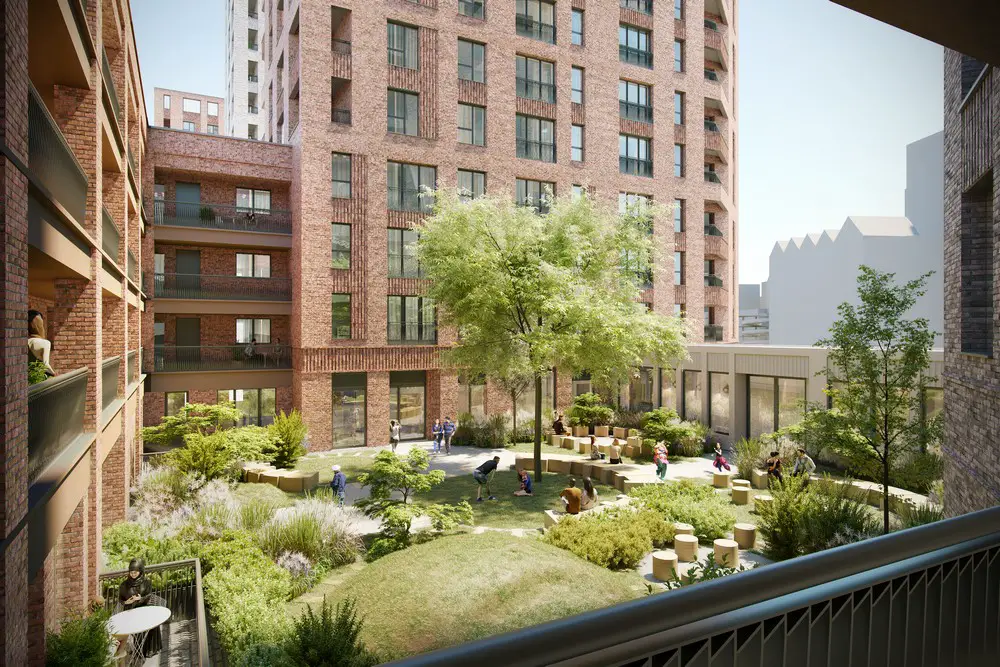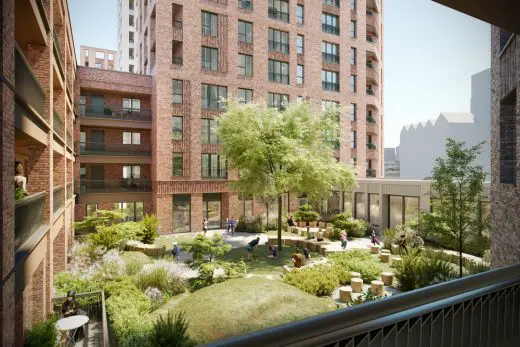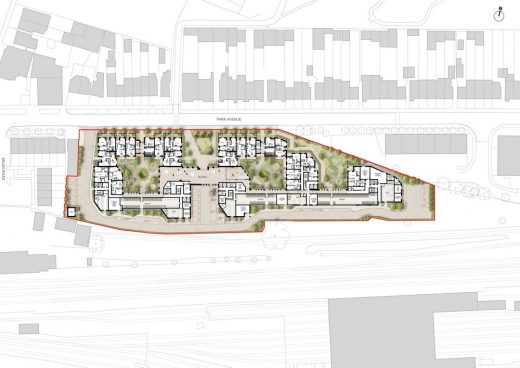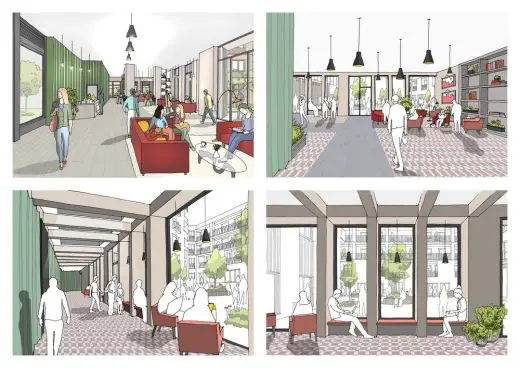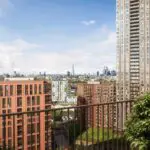Southall Sidings, English Rental Housing, New West London Homes, Architecture Development
Southall Sidings in West London
17 Sep 2020
Southall Sidings Housing
Design: Assael Architecture
Location: Southall, west London, England, UK
Award-winning architectural practice Assael Architecture and Connected Living have received planning permission for Southall Sidings, the first site in a 3,000 London portfolio of build-to-rent developments.
Connected Living London is a partnership between Transport for London and Grainger plc.
460 new homes have been designed exclusively for rent in London’s Southall by the station, which will be served by the Elizabeth line in the future.
The development provides exceptional amenities and generous communal landscaped gardens, alongside a layout that encourages interaction, which will create a genuine community.
Assael Architecture’s designs for Southall Sidings, the first site in Connected Living London’s portfolio of build-to-rent developments, given the go-ahead
• 460 homes have been designed exclusively for rent in London’s Southall
• The homes will be near Southall station which will be served by the Elizabeth line in the future
• The project is part of a 3,000-strong rental housing pipeline being delivered by Connected Living London, the partnership between Transport for London and Grainger plc
• The designs demonstrate an exemplar Built to Rent scheme with the key principles of this sector put into practice
Connected Living London has been given the go-ahead for a new scheme at Southall Sidings, designed by award-winning architect, Assael Architecture.
The development at Southall Sidings, close to Southall station in the London Borough of Ealing, will provide 460 apartments designed and built specifically for rent. To meet the needs of London’s diverse population, 40 percent of the homes will be provided at a Discounted Market Rent, whilst 48 three-bedroom homes will cater for families.
Accommodated across a series of buildings, all of the new homes will sit alongside on-site resident amenities synonymous with the build-to-rent ethos, including a residents’ lounge, workspace and a gym, with the aim to cater to modern lifestyles while also creating a strong community within the development.
The predominantly brick buildings have been contextually designed; four-storey courtyard buildings line Park Avenue to blend in with the existing built environment and enhance the public realm. The taller buildings, which are up to 16 storeys, have been sensitively placed away from the road towards the railway and are connected with a continuous link to create an inclusive development. This generous amenity spine acts as natural wayfinding through the development with residents’ break-out spaces integrated within a cloister-like setting overlooking landscaped courtyard spaces for contemplating, working or meeting friends.
The streetscape along Park Avenue will be vastly improved with front doors to homes and gardens set beyond a generous pavement and a new line of mature trees. The new entrance square is set between two courtyard buildings to be discernible from the station approach and to directly link with the popular Southall Park to the north, one of the key design generators. A new pedestrian crossing is proposed across Park Avenue to further enhance this connection and encourage more sustainable ways of travelling.
The service road lines the southern boundary to ensure that Park Avenue prioritises pedestrians and maintains the residential nature of the street. As a build-to-rent development, servicing will include dedicated back of house areas with direct access to the concierge and loading bays for moving in and out, all for the efficient long-term management of the development.
Alongside the internal amenity areas, the residents will enjoy a variety of external public and private landscaped spaces, including two roof terraces with uninterrupted views across Southall Park and London.
As part of the wider regeneration of Southall, a new pedestrian bridge over the train tracks is planned, which will strengthen the connectivity of the existing and future communities to the north of the tracks, including the new community at Southall Sidings, with those to the south, including the Assael-designed Margarine Works.
Southall Sidings will be delivered by Connected Living London as part of their pipeline of 3,000 new homes across the capital, all closely located to the public transport network. The design is by Assael Architecture. As part of this build-to-rent portfolio, Assael is also designing the residential scheme next to and above the new Nine Elms Tube station that is being delivered as part of the Northern Line extension, whilst architects developing plans for the remaining sites include Hawkins\Brown and Maccreanor Lavington. Grimshaw is also on board, designing Connected Living London’s portfolio identity that will encourage cohesive features across all its sites.
The arrival of the Elizabeth Line will be hugely beneficial to local businesses and residents. When the full route opens, up to ten services an hour in each direction will serve Southall station, allowing passengers to travel right through central London without having to change trains. Customers will be able to get to Bond Street in 17 minutes and the journey to Canary Wharf will take 31 minutes.
Loren Thanyakittikul, director at Assael Architecture said: “Southall Sidings will offer London’s renters exemplar homes that have been designed to encapsulate the core principles of the build-to-rent ethos. Exceptional amenities and generous communal landscaped gardens, alongside a layout that encourages interaction, will create a genuine community; this has underpinned the design from the outset of the process. It has been a pleasure working alongside a forward-thinking partner in Connected Living London to shape one of its first schemes.”
Helen Gordon, CEO at Grainger plc, said: “We are delighted to secure our first planning resolution for Connected Living London. This is an exciting and important milestone for our partnership, which over the coming years is set to make a positive difference for renters and communities across London. In Southall we are delivering 460 superbly located homes that locals can afford, all professionally managed by our inhouse team, setting new standards for renting in the area.”
Ben Tate, a spokesperson for CLL and Head of Property Development at TfL, said: “It’s fantastic to see the first of our sites at Southall get the go-ahead as part of Connected Living London. We can now start delivering quality rental homes that the capital desperately needs and help improve the area for the local community.
“Now more than ever, people are looking for homes that are more than just a place to sleep, and with a range of amenity spaces, including outdoor terraces and a residents’ gym, we are confident that these new homes will be a fantastic addition to Southall.”
Southall Sidings, West London Housing images / information received 170920
Location: Southall, Ealing, west London, England, UK
London Architecture
London Architecture Design – chronological list
London Architecture Walking Tours by e-architect
New Homes in Southall
Architects: Assael Architecture
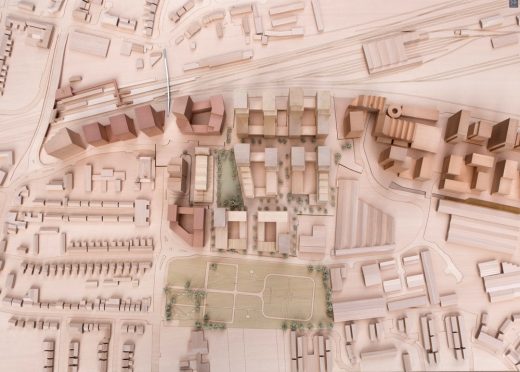
image Courtesy architecture office
New Homes in Ealing
West London Houses
Duke’s Avenue House, Chiswick
Architects: IBLA
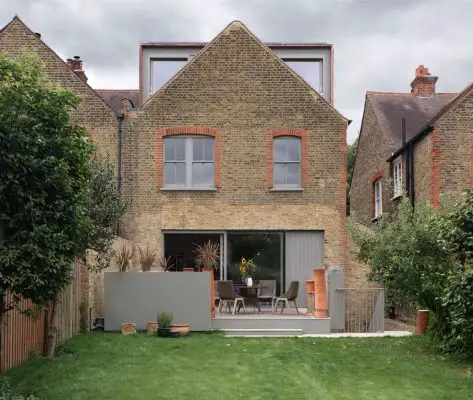
photo : Brotherton Lock
Contemporary House in London
Brexit Bunker, Kensal rise, Northwest London
Design: RISE Design Studio
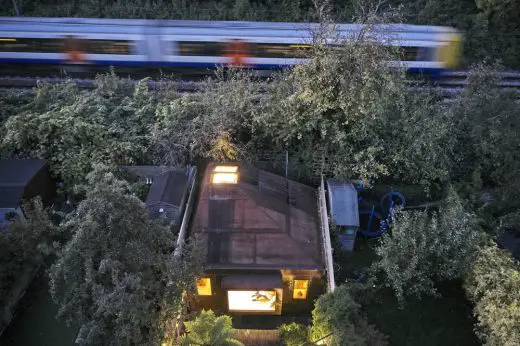
photo : Edmund Sumner
Brexit Bunker
Comments / photos for the Southall Sidings, West London Housing page welcome
Website: Southall

