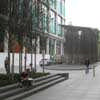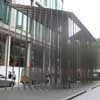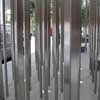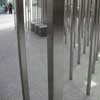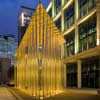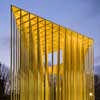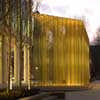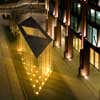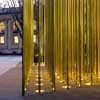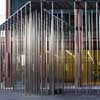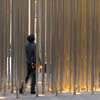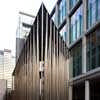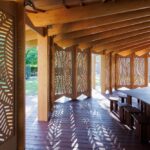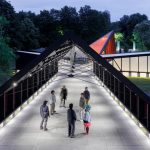Regent’s Place Pavilion, British Land London Building, Photo, English Design, Property
Regent’s Place Pavilion
New London Building for British Land, England, UK – design by Carmody Groarke Architects
18 Sep 2011
Carmody Groarke’s Regent’s Place Pavilion
Design: Carmody Groarke Architects
A new pavilion in British Land’s Regent’s Place development opens this week. Designed by Carmody Groarke, the Regent’s Place Pavilion was the result of a competition run by The Architecture Foundation in 2007.
Photos © Adrian Welch, taken on 16 Sep 2011:
The original competition brief called for a new pavilion to mark the Osnaburgh Street entrance to Regent’s Place, that enriches and activates the public open space at street level. Carmody Groarke’s winning concept for the pavilion, presents a pavilion as an open field of slender columns which supports a canopy eight metres above the landscape of the street.
Visible from Euston Road, the pavilion reveals various clustered densities of the vertical columns beneath its canopy, that shimmer in sunlight by day and contain intense projected ‘gold’ light by night, generating a visual moiré effect for passers-by. Its dramatic form is visible from approaching each end of Triton Street intensifing the experience of movement between 10 and 20 Triton Street, two newly-developed office buildings at the Western entrance to British Land’s Regent’s Place.
Photographs: Luke Hayes
The pavilion’s design has been the product of a architectural / engineering collaboration between Arup and Carmody Groarke. Holding the 3mm plate stainless steel canopy aloft 8m, extremely slender vertical elements stand without any cross-bracing, joined only at the top with a decorative structural lattice. Extensive testing of prototypes was undertaken on full size mock-ups at the Building Research Establishment as part of the design development process.
The pavilion forms a lightweight counterpoint to the architecture of the public colonnades flanking each side of the street, relating architecturally to the height of these adjacent structures, but also inviting views across the street from one side to the other.
The grain of the pavilion, from the form of the lozenge shaped canopy to the alignment of the columns in their surrounding green-granite cobbled landscape base, is turned 45 degrees to its context to form a dynamic relationship between the buildings and the public realm. Amongst the field of elements, bespoke LED lighting is set into the pattern of the cobbled surface to up-light the pavilion’s canopy, providing all the ambient external lighting to this end of Regent’s Place.
The creation of this new ornamental pavilion within Regent’s Place, examines how the public space is defined without enclosing it. It is the latest addition to the collection of public artworks and installations at Regent’s Place, which already features works by Antony Gormley, Ben Langlands & Nikki Bell, Liam Gillick and Edward Hodges Baily.
Nigel Webb, Head of Development for British Land stated:
“We have worked with a number of architects and artists to ensure that the public spaces at Regent’s Place are of the highest quality. The latest addition, Regent’s Place Pavilion, is a visually compelling piece of architecture and a welcome addition to the public realm of the estate”.
Sarah Ichiocha, Director of The Architecture Foundation stated:
“The Regent’s Place pavilion will unequivocally enrich the surrounding area. We are delighted that Carmody Groarke’s design for this new structure is now open to the public, delivering the elegance and finesse with which they won the original competition.”
Rowan Moore, Ex-Director of The Architecture Foundation and member of competition jury stated:
“When the jury selected Carmody Groarke’s design we felt that it had a simplicity and confidence, but also a subtlety and richness, that made it the clear winner. I am very pleased that their project has now been completed, and to have been part of the process that led to its creation”.
Carmody Groarke stated:
“Delivering the Regents Place Pavilion has been a very important opportunity for our studio. We are proud to have worked with The Architecture Foundation to realise one of their competitions in the public realm and as a young studio it has also been invaluable to work with a client of British Land’s stature”.
Chris Carroll of Arup stated:
“The beauty of the pavilion’s structure is in the near-impossible slenderness of the columns which creates the impression that the roof is floating. Adding just one more centimetre to the girth of the columns would have spoiled the whole thing. While the structure appears simple, it hides some complex engineering.
A technique called impact damping has been used to control vibration caused by wind and crowds. Hidden rods suspended within the columns deaden any vibrations and prevent resonance. Developing this solution was essential to maintaining the dimension of the columns”. Using thoughtful and creative engineering, we have achieved an elegance that exceeds expectation.”
Regent’s Place Pavilion – Further Information
This project is a competition Winning entry for Architecture Foundation competition that was run in 2007.
The pavilion has been delivered within the Regent’s Place masterplan.
Regent’s Place
British Land’s Regent’s Place is a 13 acre, fully managed estate in London’s West End, featuring unrivalled local and international transport links, the latest in sustainable design and a lively mix of offices, retail, leisure and public spaces, all within strolling distance of one of the capital’s most beautiful parks. The Estate, which already comprises around one million sq ft of commercial space, is set to double in size over the next few years, and will become home to around 14,000 workers and residents.
The first phase of this development, two new office buildings at 10 and 20 Triton Street totaling 370,000 sq ft, are due for completion shortly, as are 154 residential units. In due course, the final phase will provide a further 385,000 sq ft of offices, community space and retail, and another 172 residential units.
British Land
British Land is one of the UK’s largest Real Estate Investment Trusts, with total assets owned or under management of £11.3 billion. The portfolio has the longest leases at average 13 years and occupancy rates at 94%, among the highest of the major UK REITs. Central London Offices comprise 31% of the portfolio, with Regent’s Place a major asset. British Land has a long history of commissioning architectural art installations for the public spaces surrounding its buildings, which supports the aim of developing and managing attractive offices that have long-term occupier appeal.
The Architecture Foundation
British Land appointed Carmody Groarke to design the Regent’s Place pavilion as a result of an Architecture Foundation design competition. The Architecture Foundation is a non-profit agency for contemporary architecture, urbanism and culture. We cultivate new talent and new ideas. Through our diverse programmes we facilitate international and interdisciplinary exchange, stimulate critical engagement amongst professionals, policy makers and a broad public, and shape the quality of the built environment. We are independent, agile, inclusive and influential. Central to our activities is the belief that architecture enriches lives. www.architecturefoundation.org.uk
Carmody Groarke
Carmody Groarke is a London based architectural studio established by Kevin Carmody and Andrew Groarke in 2006. They were proud recipients of the prestigious Young Architect of the Year Award in 2007. The studio is working on a diverse range of projects in the UK and abroad for private, commercial and public sector clients.
Completed projects include: an award-winning private underground Spa in Ireland; collaboration with artist Antony Gormley on his Blind Light pavilion at the Hayward Gallery; collaboration with artist Carsten Holler on temporary nightclub installation, The Double Club; a contemporary arts exhibition at the Natural History Museum, After Darwin, Contemporary Expressions; and the 7 July Memorial in Hyde Park opened earlier this year. Current projects include the RIBA competition winning scheme for the Sheffield Festival Centre and the design of a major exhibition at the Barbican Art Gallery opening next year.
Arup
Arup is the creative force behind many of the world’s prominent building, infrastructure and industrial projects. We offer a broad range of professional services that combine to make a positive difference to our clients and the communities in which we work. We are truly global. From 90 offices in 35 countries our 10000 planners, designers, engineers and consultants deliver work across the world with flair and enthusiasm.
Founded in 1946 with an enduring set of values, our unique trust ownership fosters a distinctive culture, an intellectual independence and encourages truly collaborative working. This is reflected in everything we do, allowing us to contribute meaningful ideas, help shape agendas, and deliver results that frequently surpass the expectations of our clients. We passionately strive to find
M3 Consulting
M3 Consulting were responsible for Project Management and Client Representation for the Regent’s Place development and were critical in interfacing the Regent’s Place Pavilion team within the larger masterplan design and delivery. M3 Consulting is a Property Development Management business who work closely with our clients and lead projects on their behalf. They have a outstanding track record of delivering successful projects, taking them from inception through to completion with exceptional energy, skill, commitment and expertise.
Regent’s Place Pavilion – Building Information
Project Team
Client: British Land
Project Manager: M3 Consulting
Architects: Carmody Groarke
Engineering: Arup
Landscape Architecture: EDCO
Lighting design: Maurice Brill Lighting Design
Contractor: BOVIS
Sub Contractor: Skanska
Specialist Sub contractors: Sheetfabs, Nottingham
Regent’s Place Pavilion images / information from Carmody Groarke
Location: Triton Square, London, UK
Architecture in London
London Architecture Links – chronological list
London Architecture Walking Tours
Carmody Groarke – Selected Designs
7 July Memorial, London
London Bombings Memorial
London Architecture – Selection
The Shard
Design: Renzo Piano Building Workshop (RPBW)
One Hyde Park, Knightsbridge
Rogers Stirk Harbour + Partners
Hoxton Square
Zaha Hadid Architects
Comments / photos for the Regent’s Place Pavilion London page welcome

