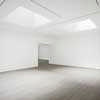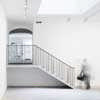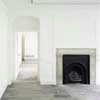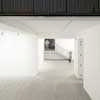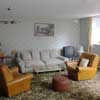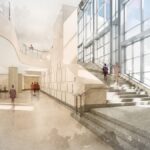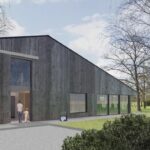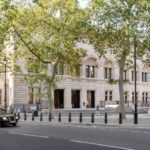Raven Row Building, 6a Architects London, Artillery Lane Architecture, Photos, Architect, Design
Raven Row London Artillery Lane Building
Property Development at London E1 7LS design by 6a Architects, England, UK
19 May 2011
Raven Row London
RIBA Award winner, 19th of May 2011
Design: 6a Architects
Address: 56 Artillery Lane, London E1 7LS, UK
The buildings were constructed in 1690, converted into luxury shops in 1750 by Huguenot silk merchants, modernised in 1827 and in more recent times badly damaged by fire. Now, with supreme intelligence, subtle intervention and artful invention, they have taken on a new life as a gallery for contemporary art.
Wandering through the gallery spaces and connecting stairs the visitor is aware of the ghosts of previous narratives. The reticent interiors, painted throughout in nearly white, are occasionally marked by bespoke raw sand-cast bronze details, such as a handrail or door knob.
Two new top-lit spaces for art extend to the rear where the new ground floor facade to the lane is clad in cast iron taken from burnt timber recalling the fire.
Raven Row – Building Information
Location: Artillery Lane, London E1
Architect: 6a Architects
Client: Raven Row
Contractor: Harris Calnan Construction
Structural Engineer: Price & Myers
Contract Value: £2.2m
Date of completion: Feb 2009
Gross internal area: 1,330 sqm
Location: Raven Row, London, England, UK
London Buildings
Contemporary London Architecture – selection of contemporary architectural designs:
London Architecture Designs – chronological list
London Architecture Walking Tours by e-architect
London Architecture Offices – architectural firm listings on e-architect
London Architecture Photographs
St John’s Hill Redevelopment, Battersea, Southwest London
Architects: Hawkins\Brown
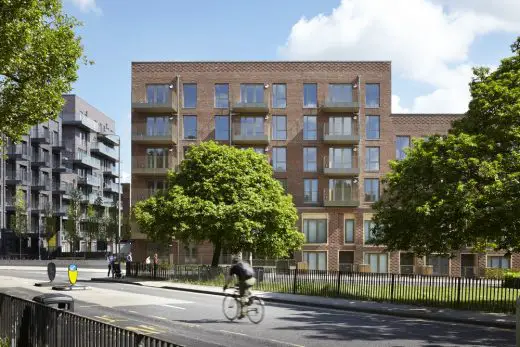
image from architect
St John’s Hill Redevelopment
Blackwall Reach, Tower Hamlets, East London
Design: C. F. Møller Architects
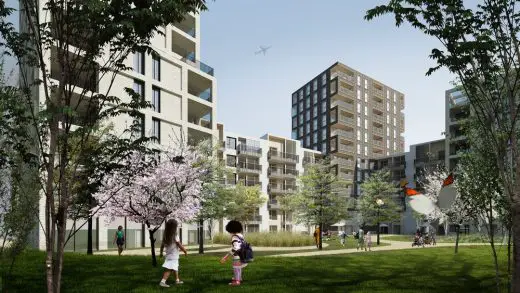
Court Yard View CGI
Blackwall Reach Development
Comments / photos for the Raven Row Building – Artillery Lane London page welcome

