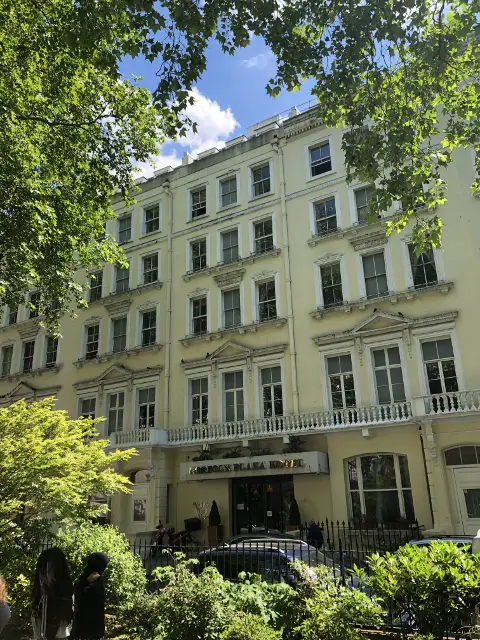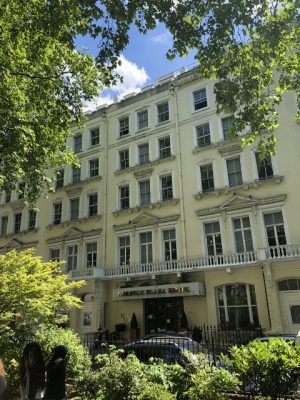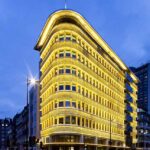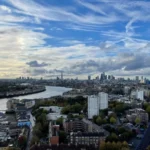Norfolk Plaza Hotel Paddington Building, Tyburnia North London Accommodation, English Architecture Images
Norfolk Plaza Hotel in Paddington
22 April 2020
Location: 29, 33 Norfolk Square, Tyburnia, Paddington, Borough of Westminster, Northwest London, England, UK
Design: Dexter Moren Associates Architects
Dexter Moren Associates wins planning for conversion of Listed Westminster Hotel
Norfolk Plaza Hotel in Paddington Building
22nd pf April 2020 – Hospitality design expert, Dexter Moren Associates (DMA) has won planning permission to convert the Grade II Listed Norfolk Plaza Hotel in Paddington into an 87 key 4-star hotel, with a flexible multifunctional lounge concept.
DMA was brought in as architect and interior designer by client Kulkoni Import + Export GMBH to reconfigure a previously approved scheme, increasing the number of keys from 80 to 87. DMA’s new design will improve the client experience, particularly in the modern accommodation and welcoming lobby, and bring the design in line with current building regulations.
The hotel is located in Norfolk Square, a closed front garden square surrounded by Grade II Listed Edwardian buildings, in the London borough of Westminster and within the Bayswater Conservation Area.
Respecting the history of the square and its surrounding buildings, DMA’s design works within the envelope of the previous consent but has reworked the internal layouts to ease servicing, increase room count and review escape requirements, including the addition of a second stair. Furthermore, the proposal replaces the windows in the rear elevation with four-pane sash versions, to match the original design.
The entrance canopy and doors have also been modified to complement the proportions of the existing facade. Internally, the layout will be completely reworked to align more closely with the existing structure, creating the airy modern rooms required by high-value business travellers.
A 1970s conversion of three townhouses, 29-33 Norfolk Square, into a single hotel destroyed much of the original fabric, but DMA’s design retains as much of the remaining form as possible.
Explains Paul Wells, Partner at DMA: “Our design respects the structure of the original three townhouses, retaining elements such as an original staircase and designing the front of house areas so the former three townhouses can still be read. At the client’s request, we opened up the ground-floor layout to create a connected lobby and library, maximising the space and offering a strong, welcoming first impression.”
The multifunctional lobby is a flexible self-service/retail environment inspired by co-working lounges where everyone is encouraged to gather and commune. This multifunctionality responds also to the challenges of the compact spaces of central London.
Paul Wells concludes: “This scheme further builds on our strong track record of creating deliverable hotel projects that can achieve commercial success. We took on a scheme and through our experience, ingenuity and carefully considered design we have developed a workable layout responding to regulatory and brand requirements, whilst meeting all the client’s key requirements.”
The start on site is currently programmed for Q3 2020.
All images © Dexter Moren Associates
Norfolk Plaza Hotel in Paddington London image / information from Dexter Moren Associates Architects
Address: 29, 33 Norfolk Square, Tyburnia, London W2 1RX
Phone: 020 7723 0792
Location: 29, 33 Norfolk Square, Tyburnia, Paddington, north west London, UK
London Buildings
Dexter Moren Associates London Hotels
New London Hotel Building Designs by Dexter Moren Associates
New Marlborough Yard Hotel, Southwark, South London
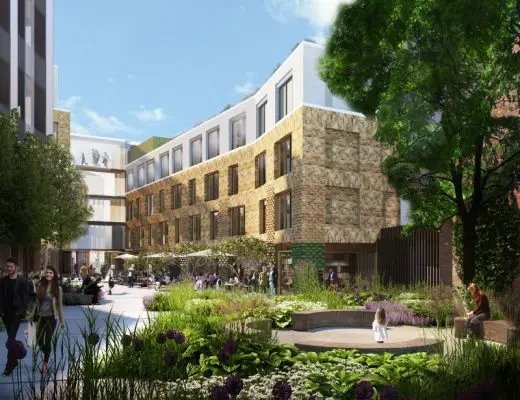
images courtesy of Dexter Moren Associates, architects
New Marlborough Yard Hotel Building
The Curtain Shoreditch, Shoreditch, East London
Design: Dexter Moren Associates ; external design: ICA
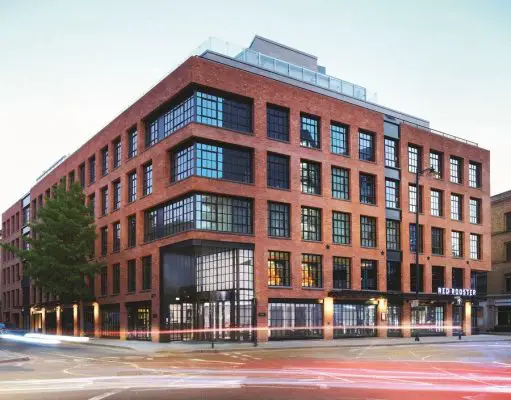
photograph © Adrian Houston
The Curtain, Shoreditch Hotel
Jin Bo Law Skybar, Dorsett City, Aldgate, East London
Jin Bo Law Skybar
London Hotel Buildings
New London Hotel Building Designs
CitizenM Shoreditch Hotel London
Design: Concrete / EllisMiller
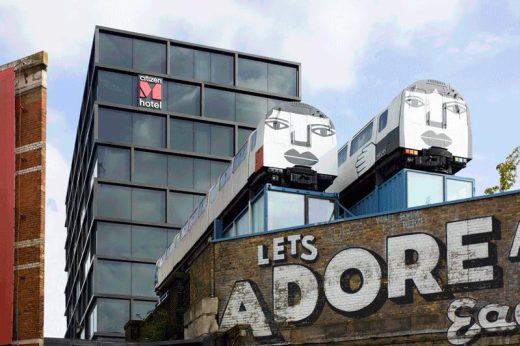
photo : Richard Powers
CitizenM Shoreditch Hotel London
Shoreditch Highgate Hotel in London
Design: Gensler
Shoreditch Highgate Hotel Building
London Architecture
London Architecture Design – chronological list
London Architecture Walking Tours
Paddington Buildings
Paddington Elizabeth Line Station London Building
Design: Weston Williamson + Partners Architects
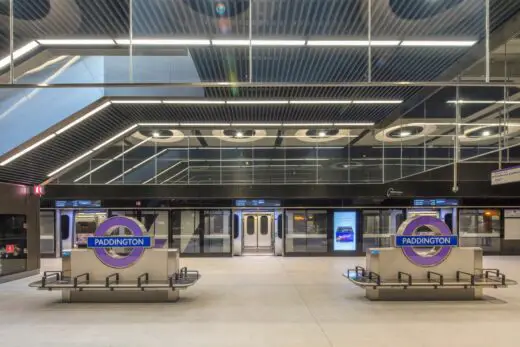
photo : Morley von Sternberg
Paddington Elizabeth Line Station London Building
Paddington Cube
Design: Renzo Piano Building Workshop
Paddington Cube
The Paddington Integrated Project
Paddington Place Alternative Design Competition
Paddington Crossrail Station Building
London Street Development in Paddington
Comments / photos for the Norfolk Plaza Hotel in Paddington Building London design by Dexter Moren Associates page welcome

