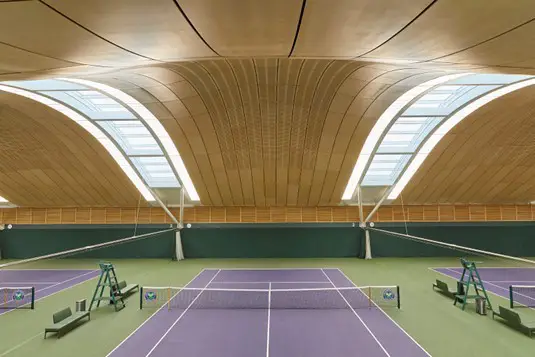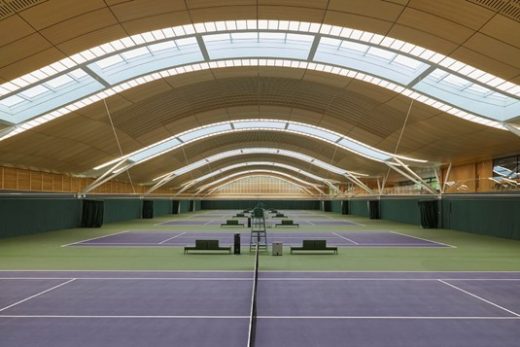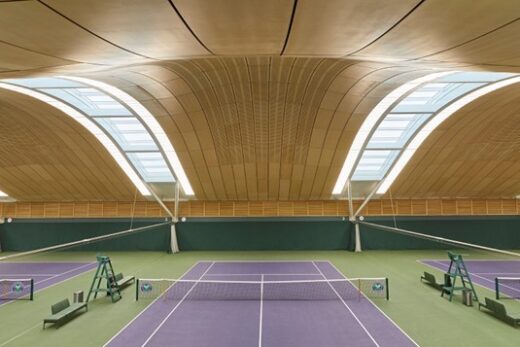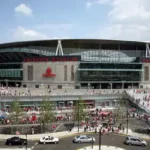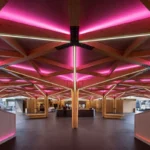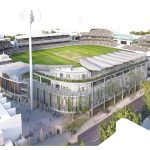New AELTC Indoor Courts London, Somerset Road Sports Facility, All England Lawn Tennis Club Building Design News
New AELTC Indoor Courts, Somerset Road, London, UK
28 June 2023
Design: Hopkins Architects
Locatin: Somerset Road, southwest London, England, UK
Hopkins Architects’ New Indoor Courts For The All England Lawn Tennis Club In Use For This Year’s Championships
Photos by Janie Airey / Airey Spaces
New Indoor Courts For The All England Lawn Tennis Club
A new state-of-the-art indoor tennis facility, designed by Hopkins Architects for the All England Lawn Tennis Club has opened to its Members in advance of this year’s Championships.
Part of a wider masterplan for the Club’s long term development, the new courts at Somerset Road will help ensure that Wimbledon remains the finest stage in world tennis, maximising the experience for members, visitors and players throughout the year, and providing an excellent additional amenity during the annual Championships.
Located opposite the Club’s main site on the other side of Somerset Road, and within a landscaped environment, the project will offer six new indoor courts, six new external clay courts, a Members’ bar, and changing areas. The new building replaces the Club’s previous covered courts. It also relocates the clay courts which were at the southern apex of the existing grounds to create a coherent, world-class facility. More effective use is made of the overall campus during Championship fortnight, with better connectivity, security and parking amenity. The boundaries of the site have been enhanced within the Club’s central ethos of ‘tennis in an English garden’
Sculptural undulating timber roof
The key architectural feature is an undulating timber roof which creates a sculptural external profile. This structure soars above the playing area to create a grander playing experience for each of the courts. Inspired by the design of wooden rackets popular in the 1970s and 1980s the roof uses a double curvature for structural strength and elegance. The pairs of primary beams, which allow generous roof lights between them, are propped back to the concrete superstructure by tapered forks.
A motif which also appears on the front elevation in the form of ‘Y’ shaped columns. A sophisticated LED lighting system runs within the curvature of the roof alongside each of the primary beams, thereby avoiding the suspended fittings common in similar facilities.
New AELTC Indoor Courts in London by Hopkins Architects
A new main entrance and arrival forecourt sits adjacent a covered drop off area beneath two raised clay courts. During Championship fortnight, this area will become the main secure-drop off for players, and from which they will be able to access a dedicated reception area and tunnel connecting to the main grounds.
Accessibility has been prioritised in line with Sports England guidance, with generous corridor and door widths and ample room between courts to change ends. The indoor courts and four of the external courts have level access from the main entrance, reception and dressing room level, with the upper external courts accessible by lift.
An accommodation block runs the length of the building on the eastern side, the upper level of which houses the main Members’ bar and lounges and viewing galleries to the indoor courts. A balcony set into the middle of the building affords views over the two feature clay courts and back towards Centre Court and the main Club site. During The Championships, the upper floor of the building acts as the dispatch area for the courtesy car drivers, as well as providing space for the drivers to sit and relax whilst they wait.
Beneath the courts, a basement car park will provide year-round parking for members, staff and contractors, including 16 Blue Badge parking spaces, charging for electric vehicles, and for the fleet of courtesy cars during The Championships.
The All England Lawn Tennis Club, London, UK
The All England Club has a significant outreach programme, supporting local schools, communities and charities. Great care has been taken to respect the views and concerns of the local neighbourhood, make a positive impact, and resolve operational issues across the site.
The building has been nestled into the contours of the site as much as possible, retaining mature trees to lessen its impact on neighbouring properties. The southern part of the Somerset Road site facing Marryat Road remains as an open green field for the majority of the year whilst continuing to operate as Car Park 1 during the Championships.
Beneath this field, attenuation tanks have been installed to address rainwater attenuation/ local flooding issues that existed previously. To the north of the indoor courts, a plant enclosure associated with Centre Court is partially set within the natural topography of the site with enhanced landscaping helping to screen it from the neighbouring properties.
New London indoor tennis venue design
“The challenge was to design an indoor tennis venue compatible with the celebrated outdoor Wimbledon courts. To achieve this we used many of the classic Hopkins architectural themes: a double curved roof form, generous daylighting combined with the use of natural materials, an expression of structure and simple but elegant detailing throughout. The result is a building that has been carefully crafted to fit into the distinctive SW19 setting. The success of the project is down to working very closely with The Club to develop the right look and feel, and achieve an attention to detail rarely achieved in a sports building..”
Mike Taylor, Principal, Hopkins Architects
“The Indoor Tennis Centre is the finest facility of its kind that I have seen anywhere in the world. It is a huge asset to the Club and The Championships and I am sure both amateur and professional players will relish the opportunity to use this facility in the future.”
Tim Henman, Former World No.4 and AELTC Board Member
“The Indoor Tennis Centre has been very warmly received by our members, who have eagerly awaited the project’s completion since works began in 2019. The vision for this project was challenging: to construct industry-leading tennis facilities to be enjoyed by members year-round but also for the facilities to play an integral role for the world’s top players during The Championships as well as, crucially, meeting our rigorous ambitions for environmental sustainability. It is a magnificent addition to our Estate.”
Ian Hewitt, Chair, AELTC
New Indoor Courts For The All England Lawn Tennis Club – Building Information
Client: THE ALL ENGLAND LAWN TENNIS CLUB (AELTC)
Architect: HOPKINS ARCHITECTS
Landscape Architect: APPLIED LANDSCAPE DESIGN
Structural Engineer: CUNDALL
MEP Engineer: ME ENGINEERS
Cost Consultant: TURNER & TOWNSEND
Planning Consultant: ROLFE JUDD
Principal Designer: CDM SERVICES
Acoustic Consultant: VANGUARDIA
BREEAM Consultant: CUNDALL
Main Contractor: WILLMOTT DIXON
Photographer: JANIE AIREY / AIREY SPACES
Mixed Doubles: Andre Agassi & Steffi Graf v Tim Henman & Kim Clijsters
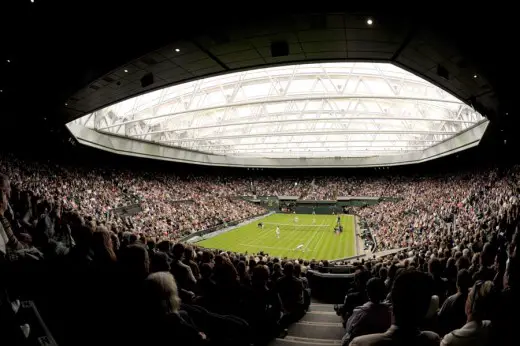
Wimbledon Retractable Roof photo : Neal Simpson/ AELTC
Hopkins Architects
Hopkins Architects is an international architectural practice with studios in London and Dubai. Over the past four decades the practice has realised projects across Europe, the US and Asia.
Led by its five Principals, the practice’s work is rooted in clear and logical design thinking, a deep understanding of the potential of materials and craft, and consideration of context. A consistent and rigorous approach has resulted in a portfolio of ground-breaking, beautiful and functional buildings across Europe, the US and Asia which have added tangible value for both clients and users.
The practice has designed and delivered a portfolio of renowned, award-winning projects, including the New Parliamentary Building at Westminster, the London 2012 Olympic Velodrome and Shin Marunouchi Building in Tokyo.
New AELTC Indoor Courts, Somerset Road, London images / information from Hopkins Architects
Location: Wimbledon, south west London, England, UK
Wimbledon
Wimbledon Centre Court Roof Design
Design: Populous – formerly HOK Sport Venue Event
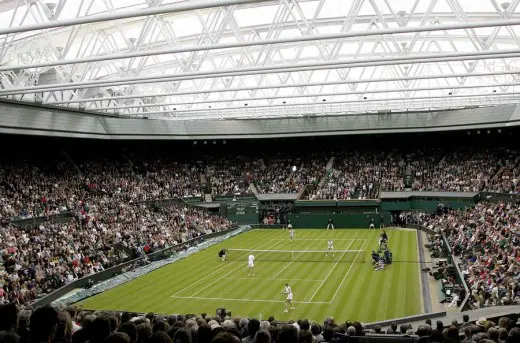
Wimbledon Centre Court Retractable Roof photo : Neal Simpson/ AELTC
Wimbledon Centre Court Retractable Roof by architects Populous
Wimbledon Masterplan News
Design: Grimshaw
Wimbledon Tennis Club Masterplan
Wimbledon Centre Court Roof closing:
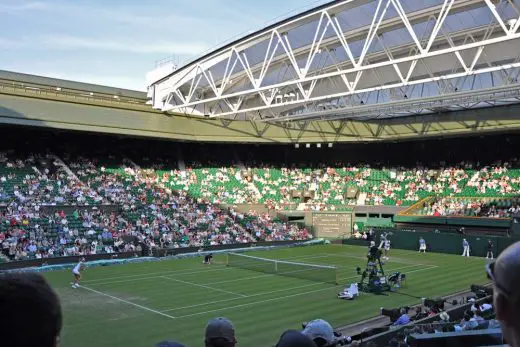
photo By Albert Lee (Photo) GFDL (http://www.gnu.org/copyleft/fdl.html) or CC BY-SA 4.0-3.0-2.5-2.0-1.0 (http://creativecommons.org/licenses/by-sa/4.0-3.0-2.5-2.0-1.0), via Wikimedia Commons
Wimbledon Centre Court Roof:
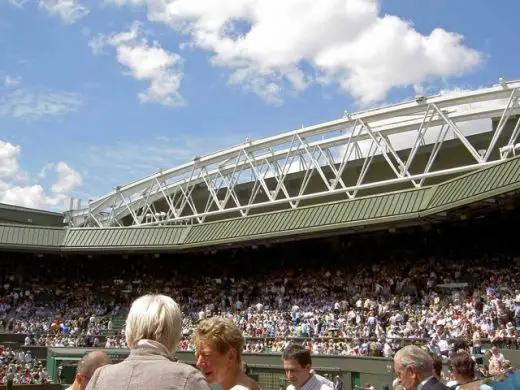
photo Steve F (CC BY-SA 2.0 (http://creativecommons.org/licenses/by-sa/2.0)), via Wikimedia Commons
Architecture in London
London Architecture Links – chronological list
London Architecture Walking Tours
Sports Stadium Buildings
Tennis Centres
Tennis buildings by Populous, the designers behind Wimbledon Centre Court in London:
Zhuhai Hengqin International Tennis Centre, China
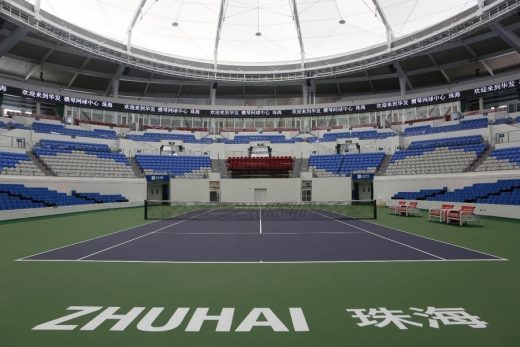
image courtesy of architects
Zhuhai Hengqin International Tennis Centre
Margaret Court Arena, Melbourne, Victoria, Australia
Margaret Court Arena Tennis Court in Melbourne
Tennis Center Buildings
Tennis Venues for Rio 2016 Olympic Park
Sydney Olympic Park Tennis Centre
Tennisclub IJburg Amsterdam by MVRDV
Comments / photos for the New AELTC Indoor Courts, Somerset Road, London page welcome

